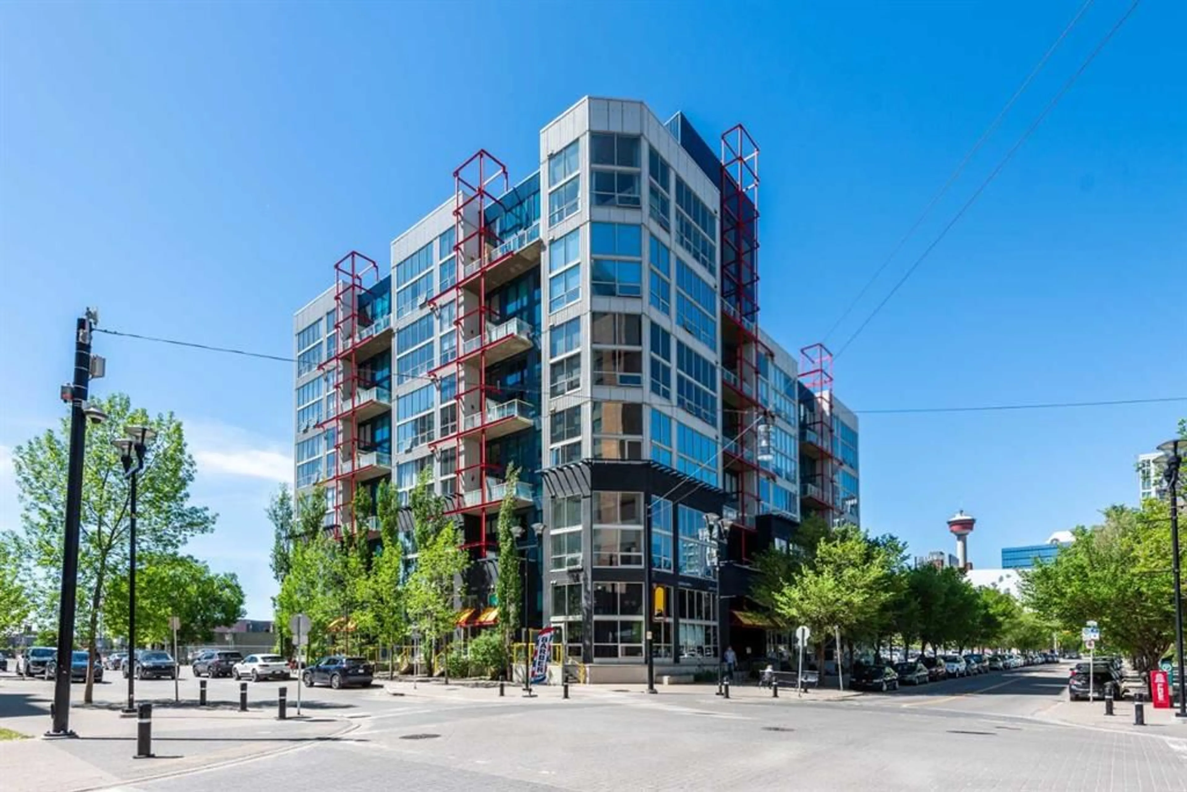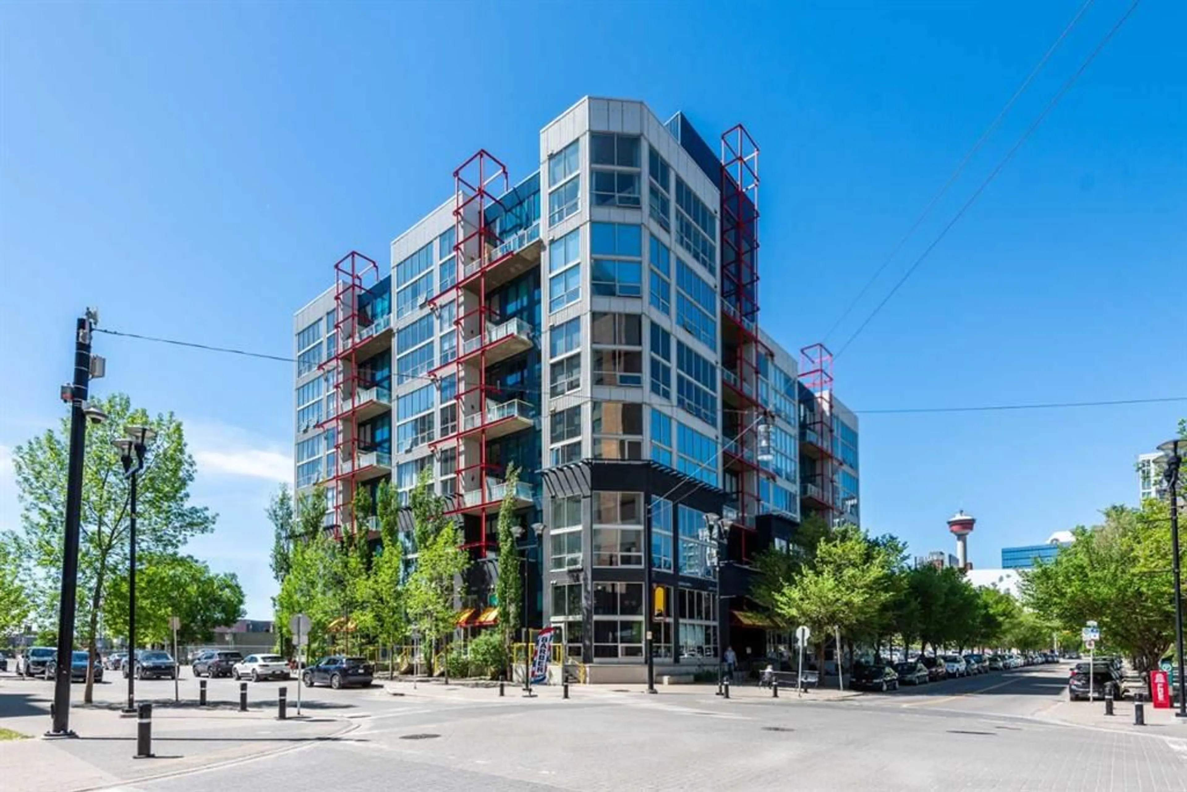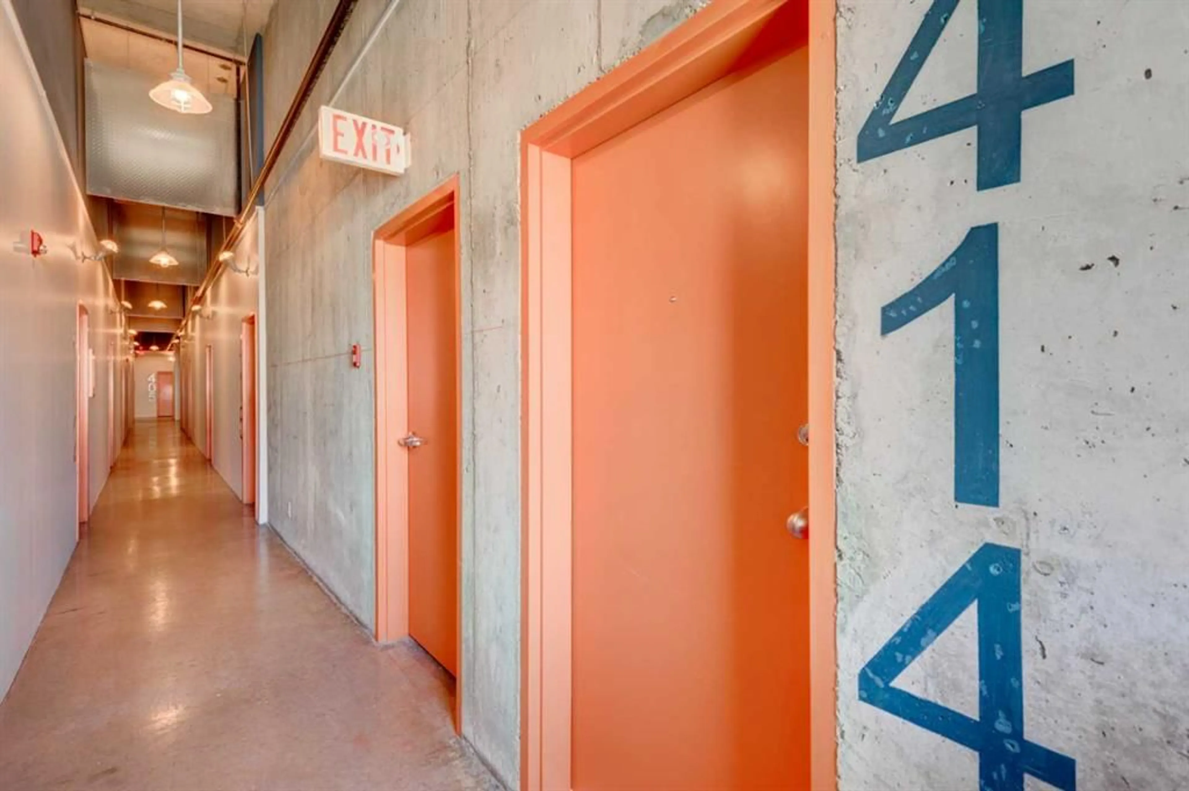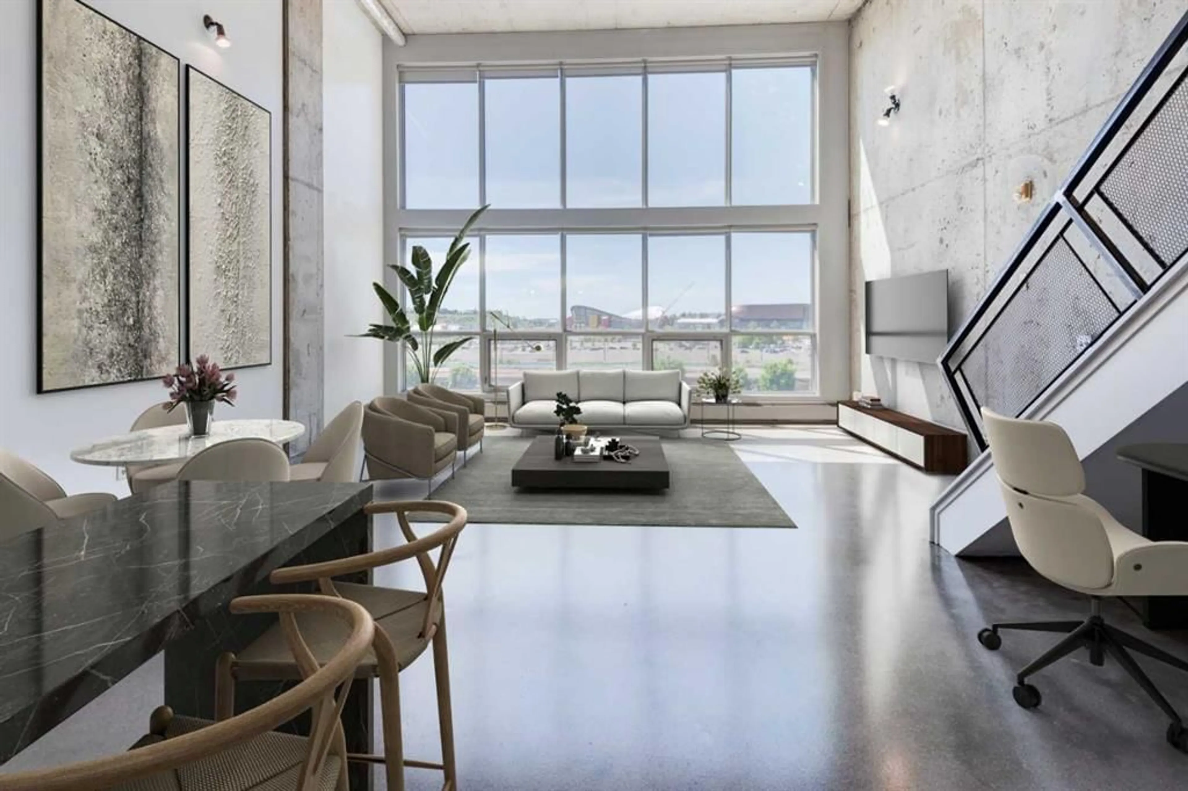535 8 Ave #414, Calgary, Alberta T2G 5S9
Contact us about this property
Highlights
Estimated ValueThis is the price Wahi expects this property to sell for.
The calculation is powered by our Instant Home Value Estimate, which uses current market and property price trends to estimate your home’s value with a 90% accuracy rate.Not available
Price/Sqft$399/sqft
Est. Mortgage$1,417/mo
Maintenance fees$516/mo
Tax Amount (2025)$2,327/yr
Days On Market1 day
Description
Welcome to Orange Lofts, where industrial design meets East Village culture. This beautifully designed south-facing, two-level loft offers everything today’s urban buyer is looking for- style, walkability, and that rare blend of personality and practicality. Step into over 826 sq ft of sun-drenched space with soaring 18’ ceilings, expansive windows, and polished concrete floors that create a bright, airy atmosphere. The open-concept main level features a contemporary open kitchen with quartz counter tops and industrial open shelving. There's a well-appointed 4-piece bathroom with a floor to ceiling frosted glass wall, in-suite laundry, and an inviting living and dining area perfect for entertaining or unwinding. Upstairs, the spacious lofted bedroom overlooks the open-concept living space below and offers a built-in wardrobe. From this elevated perch, you’ll enjoy glimpses of the Calgary Stampede fireworks- a rare and memorable bonus that adds a spark to summer nights in the city. Set in one of Calgary’s most walkable neighbourhoods- with a bike score of 91 and walk score of 79, this loft puts you effortlessly close to everything that makes East Village vibrant. Start your mornings along the Bow River Pathway, grab a coffee at a local café, stroll to restaurants, boutique shops, or pick up essentials at Superstore just down the street. Enjoy easy access to concerts, Calgary Flames games, and the excitement of the Calgary Stampede Grounds- all just minutes from your door. Condo fees include all utilities, and residents enjoy access to a communal rooftop patio with BBQs, a main-level social room, and pet-friendly policies. Whether you're a professional who works downtown, a creative seeking inspiration, or an investor looking for a unique rental opportunity, this loft delivers a lifestyle that’s hard to match.
Property Details
Interior
Features
Main Floor
4pc Bathroom
5`0" x 10`5"Foyer
6`3" x 8`3"Kitchen
14`9" x 10`6"Living Room
18`1" x 16`10"Condo Details
Amenities
Elevator(s), Party Room, Roof Deck
Inclusions
Property History
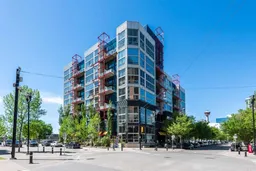 31
31
