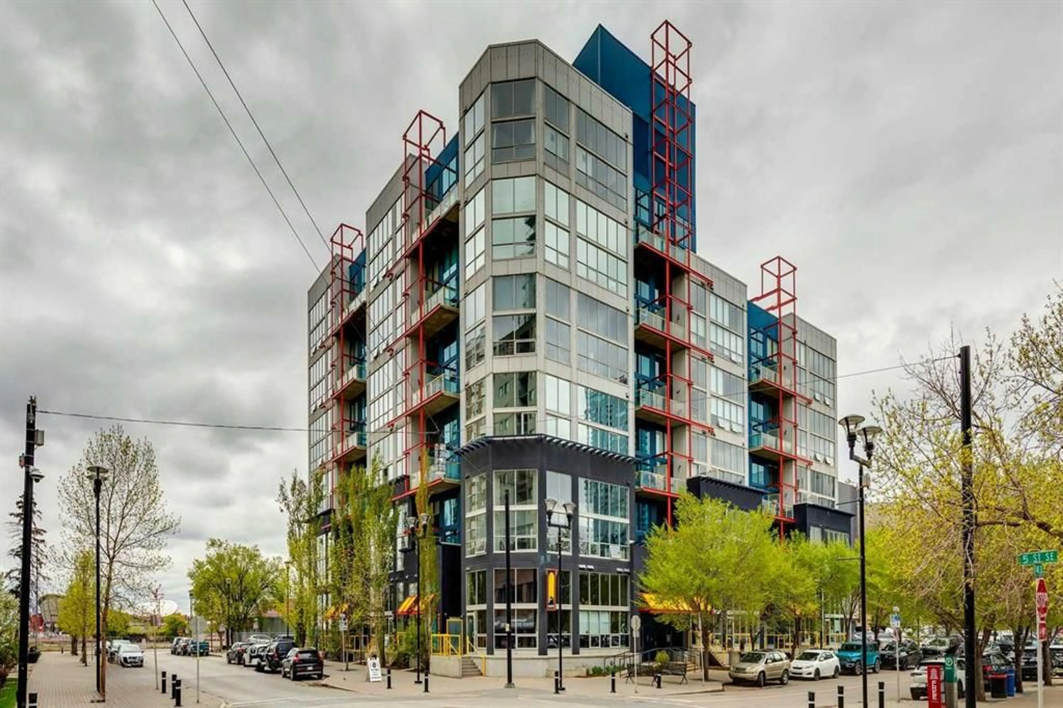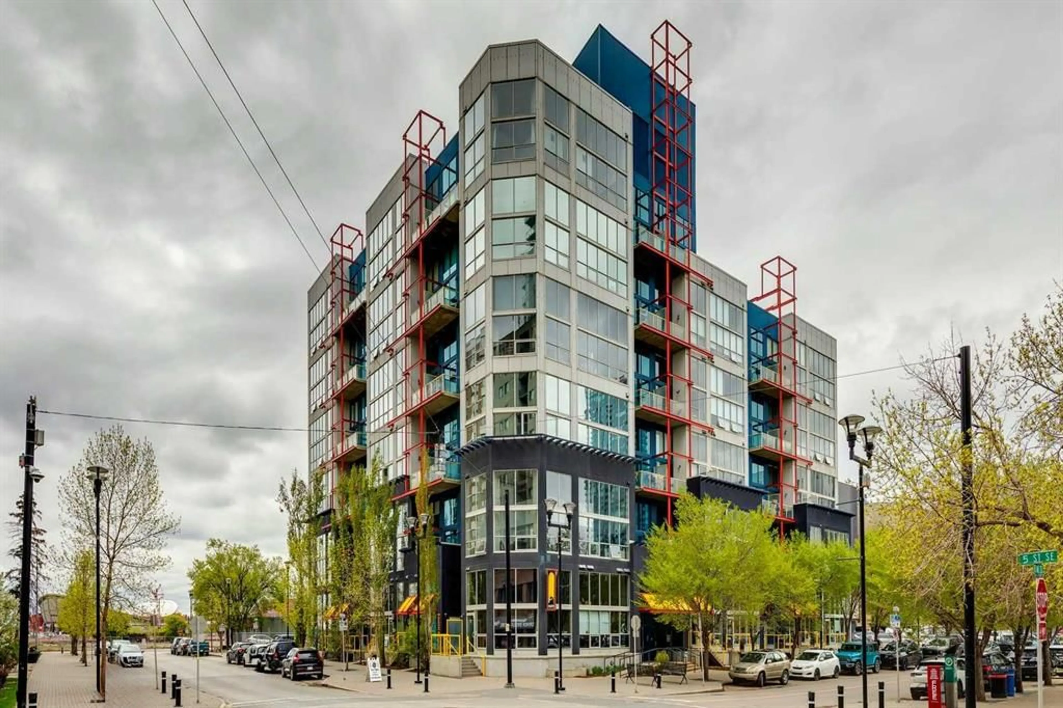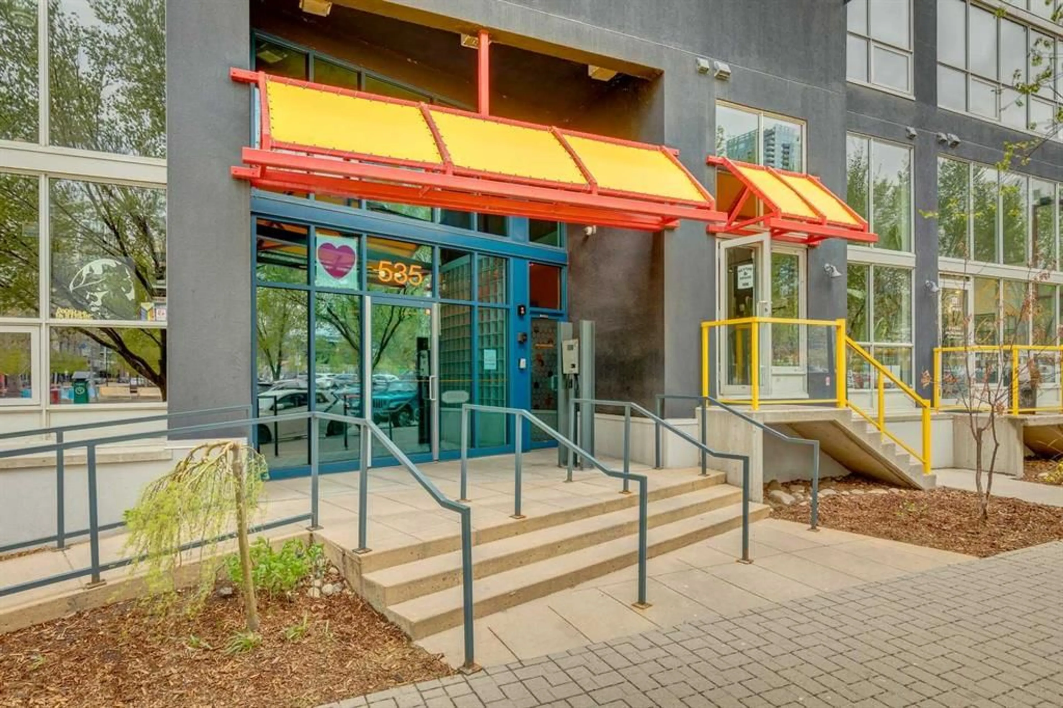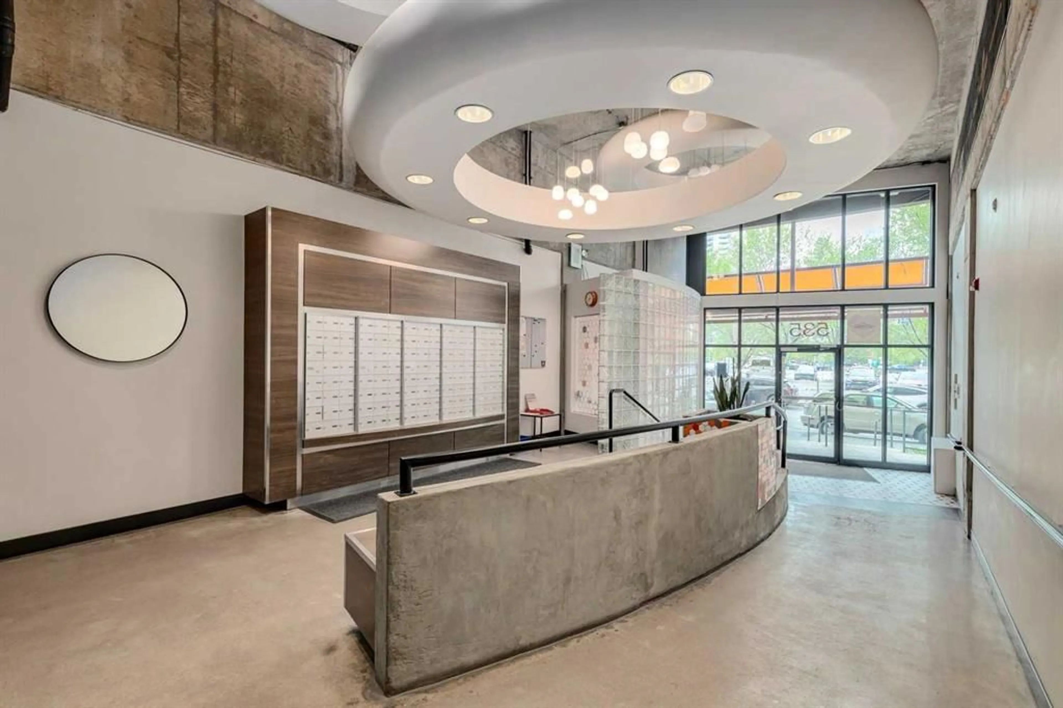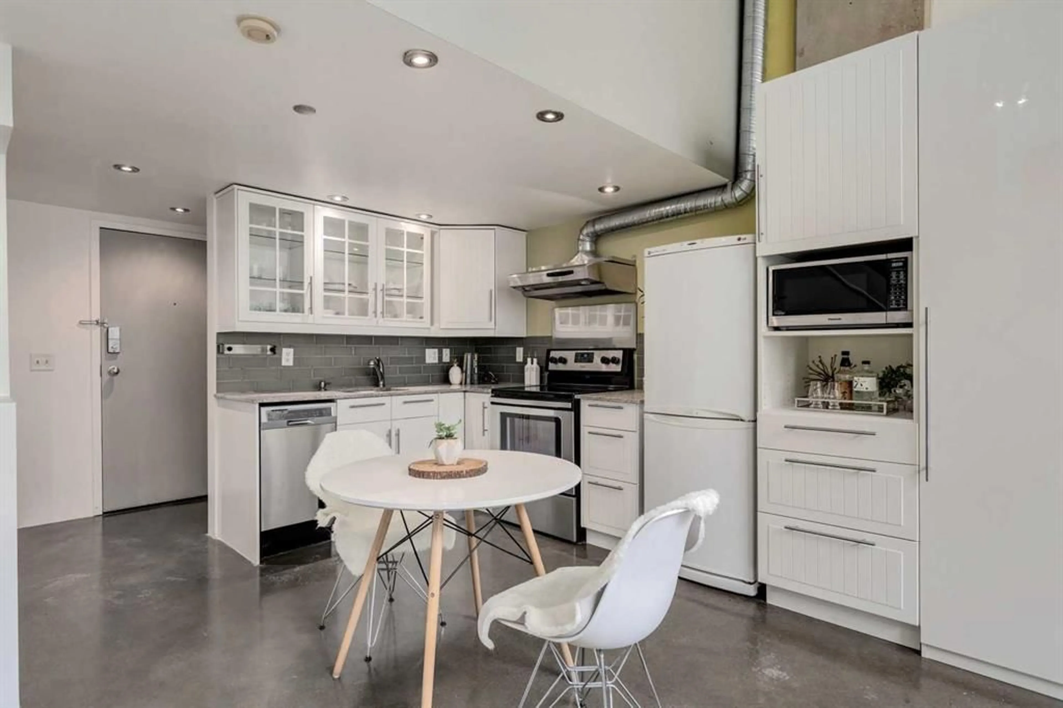535 8 Ave #404, Calgary, Alberta T2G 5S9
Contact us about this property
Highlights
Estimated ValueThis is the price Wahi expects this property to sell for.
The calculation is powered by our Instant Home Value Estimate, which uses current market and property price trends to estimate your home’s value with a 90% accuracy rate.Not available
Price/Sqft$534/sqft
Est. Mortgage$1,525/mo
Maintenance fees$498/mo
Tax Amount (2024)$1,861/yr
Days On Market9 days
Description
Live the New York Loft Life – Right in Calgary's East Village Welcome to your dream urban retreat in the heart of East Village – a sleek, industrial-style 2 story 1 bedroom loft with serious character and cool-factor. Designed for creatives, professionals, and anyone who thrives in vibrant, inspired spaces, this loft blends raw architectural elements with modern luxury. Step into towering 18 ft ceilings, concrete construction with polished concrete floors that set the tone for this uniquely urban home. The solar-tinted windows offer privacy without sacrificing natural light – the perfect balance for work, rest, and play. The open-concept layout is anchored by quartz countertops and minimalist finishes, with ample in-suite storage, in-suite laundry, and additional storage to keep your space clutter-free. Enjoy: 1 bedroom + 1 full bath Titled underground parking Massive communal rooftop patio with skyline views – ideal for entertaining, relaxing, or catching sunset vibes with neighbors. A walkable lifestyle just steps from The PATH, shopping, cafes, restaurants, and more. Whether you're a painter, a designer, or just someone who appreciates the intersection of style and substance, this is East Village loft living at its best. Live bold. Live inspired. Live East Village.
Upcoming Open House
Property Details
Interior
Features
Main Floor
Kitchen With Eating Area
13`0" x 7`0"Living Room
12`6" x 12`0"Laundry
4`0" x 3`6"4pc Bathroom
7`6" x 5`0"Exterior
Features
Parking
Garage spaces -
Garage type -
Total parking spaces 1
Condo Details
Amenities
Elevator(s), Parking, Roof Deck, Secured Parking, Trash
Inclusions
Property History
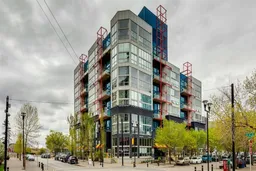 26
26
