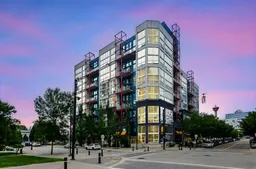Step into urban style with this distinctive two-level loft in the heart of East Village, one of Calgary’s most dynamic and walkable neighborhoods. This is a very rare layout only available on the second floor that features an expanded nook not found in upper units, plus views toward the Saddledome and the new BMO Centre.
Inside, 16-foot floor-to-ceiling windows flood the space with light, while the beautiful polished epoxy flooring, exposed concrete, and black metal accents deliver authentic industrial charm. The upgraded kitchen pairs soft-close cabinetry with quartz counters, a subway tile backsplash, stainless steel appliances, and a large quartz island with extra storage.
The main floor also offers a bright living space and an expanded dining/office area, a stylishly upgraded 4-piece bathroom with a modern vanity and tiled backsplash, newer in-suite laundry, and abundant under-stair storage. Step out to your north-facing patio—perfect for evening BBQs or a quiet coffee.
Upstairs, the lofted owner’s suite includes custom closets and a versatile open layout. Residents of Orange Lofts enjoy secure entry, a recreation room, and a rooftop patio with BBQs and sweeping skyline views. Low condo fees include all utilities—heat, water, and electricity—and the building welcomes pets with board approval.
From your door, you’re steps from cafés, restaurants, shops, groceries, Studio Bell, Bow River pathways, and just a short walk to the Saddledome and BMO Event Centre. A perfect balance of industrial edge and modern comfort awaits.
Inclusions: Dishwasher,Microwave,Range Hood,Refrigerator,Stove(s),Washer/Dryer,Window Coverings
 32
32


