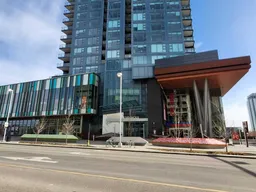Experience the pinnacle of urban living in the dynamic East Village! This stylish one-bedroom, one-bathroom + den condo at Arris Residences features a sleek contemporary design with high-end finishes and floor-to-ceiling windows in the living room, seamlessly blending elegance and comfort. Step into this brand-new home and be welcomed by an abundance of natural light streaming through expansive west-facing windows, highlighting the open-concept layout.
Take in breathtaking city skyline views, perfect for both relaxation and entertaining. The contemporary kitchen is a dream for any home chef, featuring elegant cabinetry, soft-close drawers, quartz countertops, top-of-the-line stainless steel appliances, and plenty of counter space for culinary or unwinding after a long day. The open flow from the kitchen to the living area makes it perfect for hosting guests work or leisure. The spacious bedroom provides a tranquil retreat with generous closet space for all your storage needs, while the bathroom includes luxurious in-floor heating. Need extra space for creations. The versatile den offers the flexibility solution for a home office, reading area, or creative studio. This unit comes with a secured underground parking stall and oversized storage locker. Elevate your lifestyle with access to premium amenities, including a fitness center, indoor pool, steam room, sauna, hot tub, lounge and meeting rooms, bike room with maintenance rack, an outdoor terrace-all with concierge service and overnight security. With shopping, dining, and entertainment just steps away, everything you need is at your doorstep. Don't miss this opportunity to be part of the vibrant East Village community. Book your viewing today and embrace city living at its best!
Inclusions: Dishwasher,Dryer,Gas Stove,Microwave Hood Fan,Refrigerator,Washer,Window Coverings
 50
50

