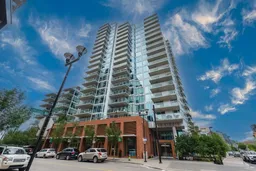Modern 2-Bed, 2-Bath Urban condo in the Heart of East Village – Move-In Ready! Step into sophisticated city living with this sun-filled, 2-bedroom, 2-bathroom condo in one of Calgary’s most dynamic downtown communities. Designed with an open-concept layout and floor-to-ceiling windows, this contemporary unit offers vinyl plank flooring and an abundant natural light and a seamless flow from room to room. The gourmet kitchen is a standout feature—complete with stainless steel appliances, gas range, and an oversized Quartz peninsula counter with breakfast bar, perfect for entertaining or casual dining. The spacious living area creates a peaceful and inviting setting to unwind or host guests. The primary suite includes a ensuite bath with granite counter and soaker tub, adding comfort and convenience to your daily routine. Designer finishes throughout elevate the space with timeless elegance. Building amenities include, Fully equipped fitness centre, Stylish social/amenities room, Landscaped private courtyard, Concierge service & 24-hour security. Bonus: Includes assigned parking stall and secure storage locker. Live steps from the Bow River pathways, top-tier cafes, breweries, restaurants, and Calgary’s cultural hotspots like the National Music Centre and Central Library, —all in the vibrant East Village. Whether you're a first-time buyer, downsizer, or investor, this unit offers style, functionality, and unbeatable location. Don’t miss this opportunity—urban living doesn’t get better than this! Book your viewing today!
Inclusions: Dishwasher,Dryer,Gas Stove,Microwave Hood Fan,Refrigerator,Washer,Window Coverings
 36
36


