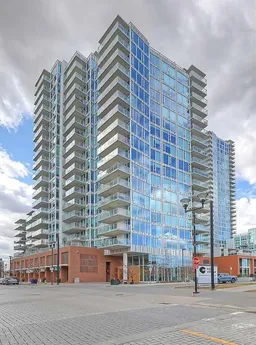Welcome to Evolution, an upscale and architecturally striking residence located just steps from the Bow River in Calgary’s dynamic East Village. This luxurious one-bedroom home in the Fuse Tower combines high-end finishes, premium amenities, and an unbeatable location surrounded by some of the city's best shops, restaurants, and cultural attractions. This oversized one-bedroom unit has been thoughtfully maintained and features brand-new laminate flooring (installed April 2025) in the kitchen and living area, offering a fresh, modern touch. The spacious bedroom is finished with cozy carpeting and boasts beautiful views of the Bow River. A spa-inspired bathroom with in-floor heating adds a touch of luxury to your morning routine. The open-concept living area easily accommodates a large sofa, with additional space for a dining table or home office setup. Step out onto the expansive balcony, large enough for outdoor dining or lounge seating, and take in the sweeping views of the Bow River — a perfect extension of your living space for relaxing or entertaining. Additional features include in-suite laundry, a titled underground parking stall, and a separate storage locker, providing everyday convenience and peace of mind. Residents of the Fuse Tower enjoy exclusive access to a suite of upscale amenities, including a fitness centre, steam room, sauna, party lounge, outdoor terrace, concierge service, and secure underground parking. Perfect for professionals, first-time buyers, or investors, this move-in-ready home offers the best of urban living in one of Calgary’s most walkable and sought-after neighbourhoods.
Inclusions: Dishwasher,Dryer,Gas Stove,Microwave Hood Fan,Refrigerator,Washer,Window Coverings
 39
39


