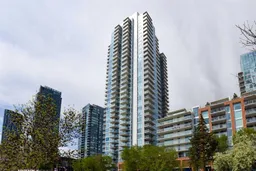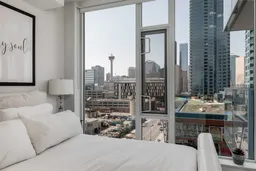Step into refined downtown living with this impeccably designed condo in the sought-after Evolution building. From the moment you walk in, you're greeted by high-end finishes and modern upgrades that define true urban sophistication. The gourmet kitchen features sleek white high-gloss cabinetry, a gas stove, and stunning marbled granite that flows seamlessly across the countertops and backsplash. West-facing floor-to-ceiling windows bathe the space in natural light and offer captivating views of the Calgary Tower. The open-concept layout connects the kitchen to a spacious dining and living area, perfect for entertaining. The dining space comfortably fits a six-person table, while sliding glass doors lead to an oversized balcony with panoramic views of the Bow River and Calgary’s iconic skyline—an ideal spot to relax or entertain guests. Adjacent to the living room is a versatile den, thoughtfully upgraded with custom built-ins by California Closets—ideal for a home office or additional storage. The entire unit has been freshly repainted, offering a crisp, move-in-ready feel throughout. The generously sized bedroom features downtown views and comfortably accommodates a queen-sized bed with dual side tables. A spacious walk-in closet has also been fully upgraded with a premium California Closet system. A 4-piece bathroom and laundry rounds out this elegant home. Condo fees include an underground parking stall, storage locker, and access to exceptional building amenities. Residents of Evolution enjoy a private garden terrace with BBQ area, a fully equipped fitness centre, steam room, sauna, and an exclusive owners' lounge with a pool table—ideal for socializing. Located in the vibrant East Village, you’re steps from the Bow River pathways, St. Patrick’s Island, and landmarks like the Central Library, Studio Bell, and Simmons Building. With shops, grocery stores, restaurants, cafés, and the C-Train all within walking distance, this home offers unmatched convenience, culture, and community in one of Calgary’s most dynamic neighbourhoods.
Inclusions: Dishwasher,Dryer,Gas Stove,Microwave Hood Fan,Refrigerator,Washer,Window Coverings
 34
34



