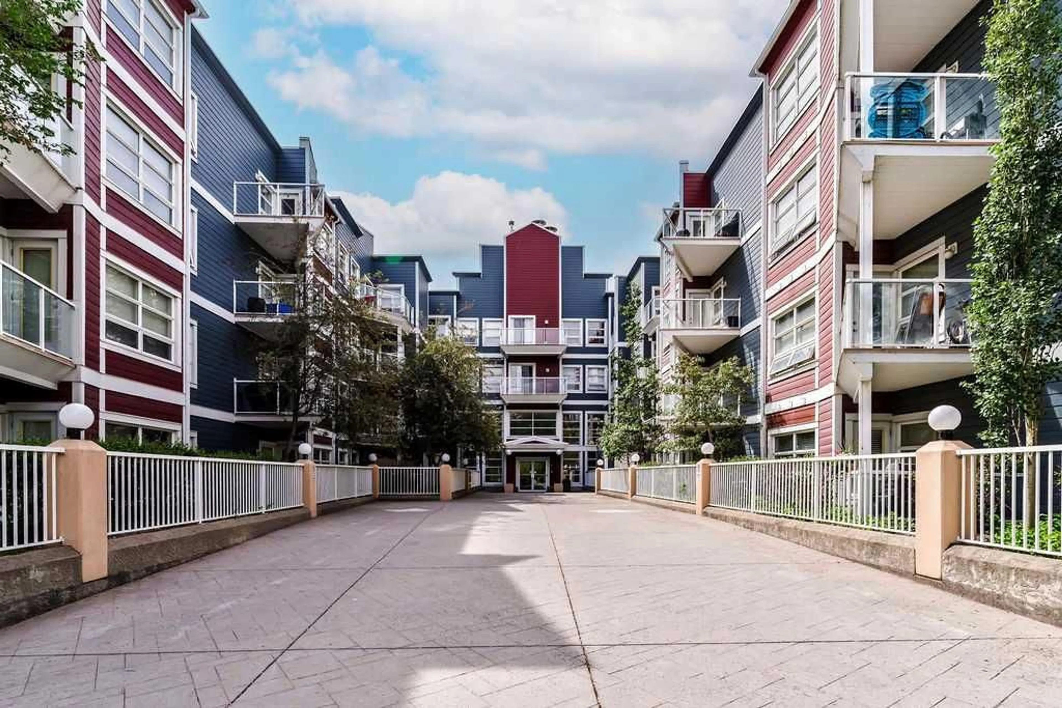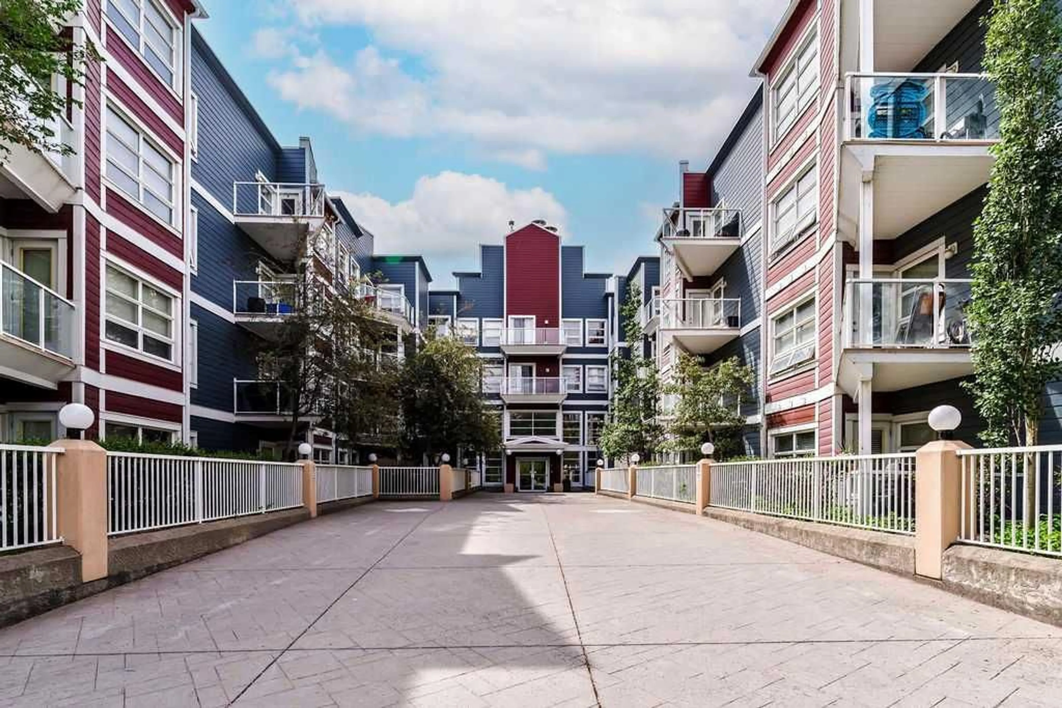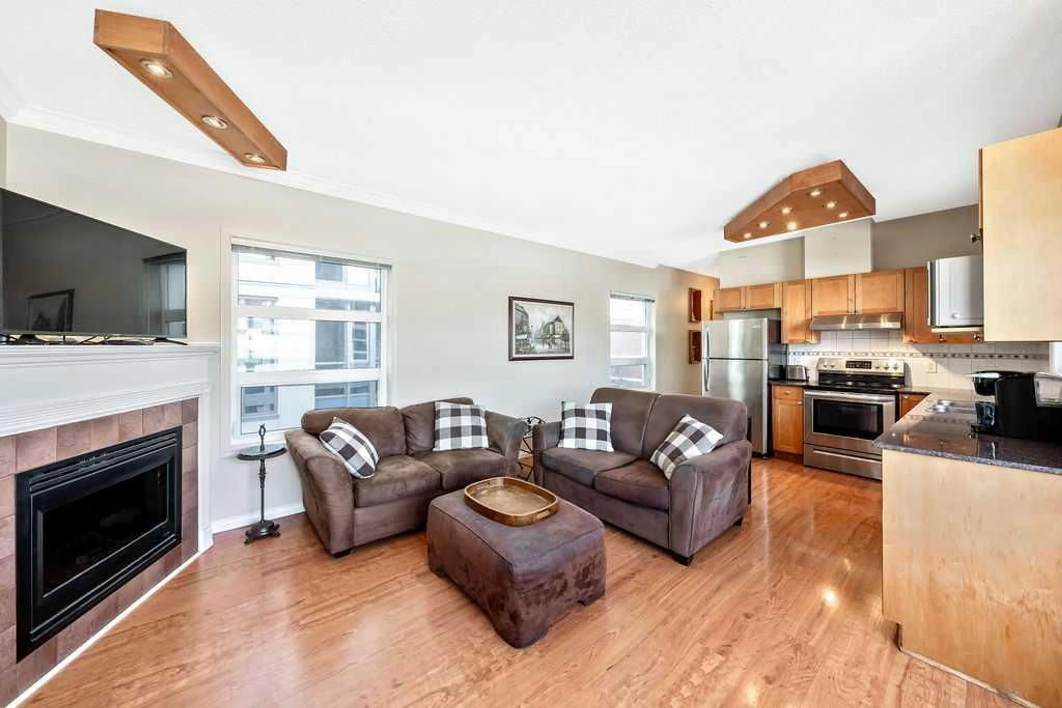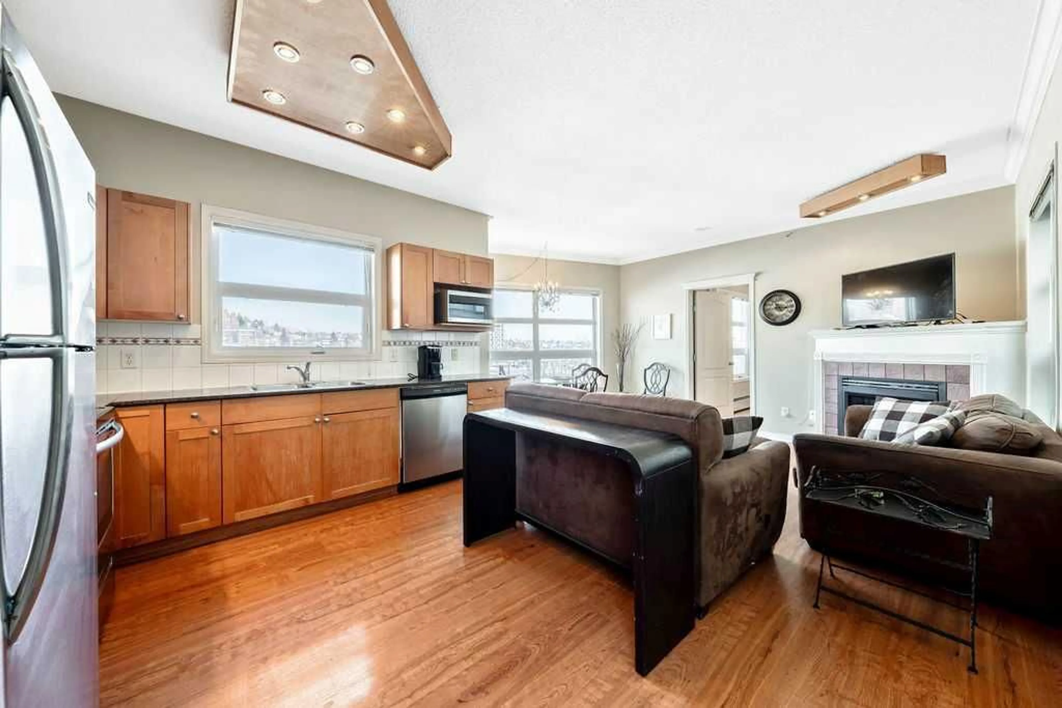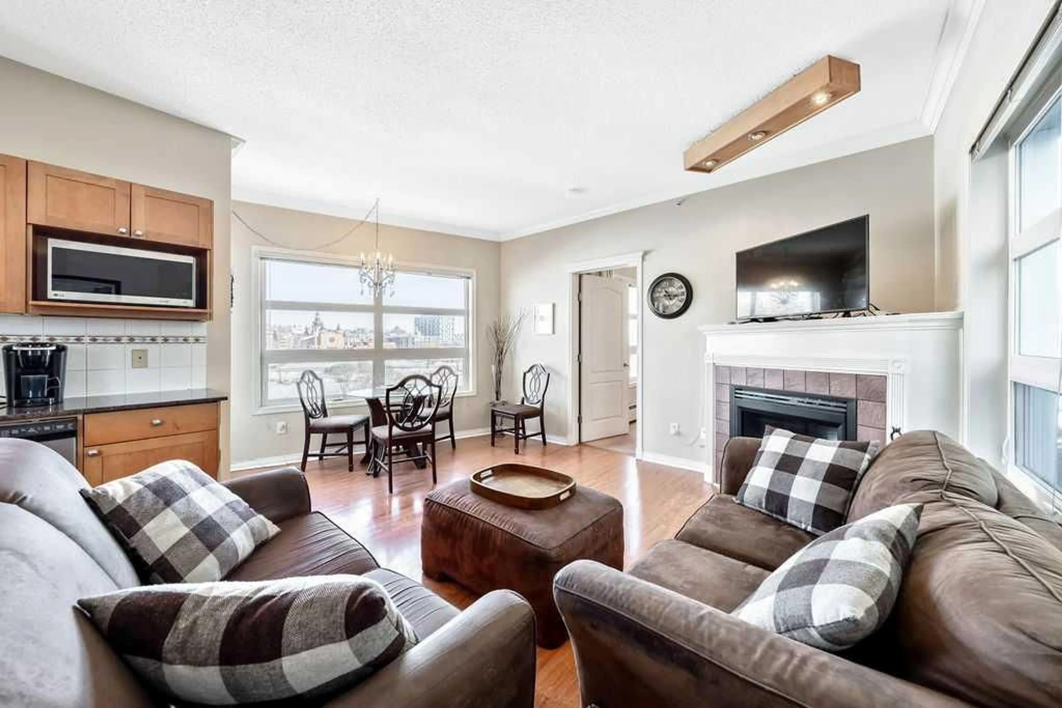333 Riverfront Ave #459, Calgary, Alberta T2G5R1
Contact us about this property
Highlights
Estimated ValueThis is the price Wahi expects this property to sell for.
The calculation is powered by our Instant Home Value Estimate, which uses current market and property price trends to estimate your home’s value with a 90% accuracy rate.Not available
Price/Sqft$405/sqft
Est. Mortgage$1,584/mo
Maintenance fees$884/mo
Tax Amount (2024)$2,104/yr
Days On Market81 days
Description
A one-of-a-kind top-floor character apartment — units like this are rarely available in The Riverfront! Discover this stunning 2-bedroom, 2-bathroom penthouse boasting breathtaking views of the Bow River, Bow Building, and Calgary Tower. Start your mornings with a cup of coffee on your private balcony, soaking in the tranquil sights of the river below. Tucked into the corner of the top floor, this unit offers unparalleled privacy with no neighbors on either side. Inside, the open-concept living space is designed for both comfort and style, featuring large windows that flood the home with natural light, and a beautiful corner fireplace that creates a cozy ambiance—perfect for chilly winter evenings. The kitchen is equipped with stainless steel appliances, ample cabinetry making it ideal for both everyday living and entertaining guests. The primary suite includes a generous walk-in closet and a private ensuite bathroom, while the second bedroom is perfect for guests or a home office. Additional highlights include in-suite laundry, ample storage, and the convenience of underground parking—no more brushing snow off your car on frosty mornings. Located just steps from picturesque river pathways and scenic walking trails, this home offers the perfect blend of urban living and outdoor adventure. Plus, with nearby shops, dining, and entertainment options, you'll enjoy everything downtown Calgary has to offer right at your doorstep. Don’t miss the opportunity to make this exceptional penthouse your new home—schedule your private tour today!
Property Details
Interior
Features
Main Floor
Entrance
37`0" x 3`5"Laundry
5`3" x 3`1"Bedroom
11`8" x 11`0"Living/Dining Room Combination
15`6" x 9`10"Exterior
Features
Parking
Garage spaces -
Garage type -
Total parking spaces 1
Condo Details
Amenities
Elevator(s), Party Room
Inclusions
Property History
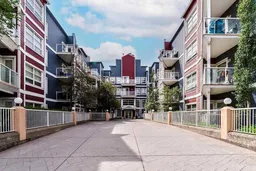 36
36
