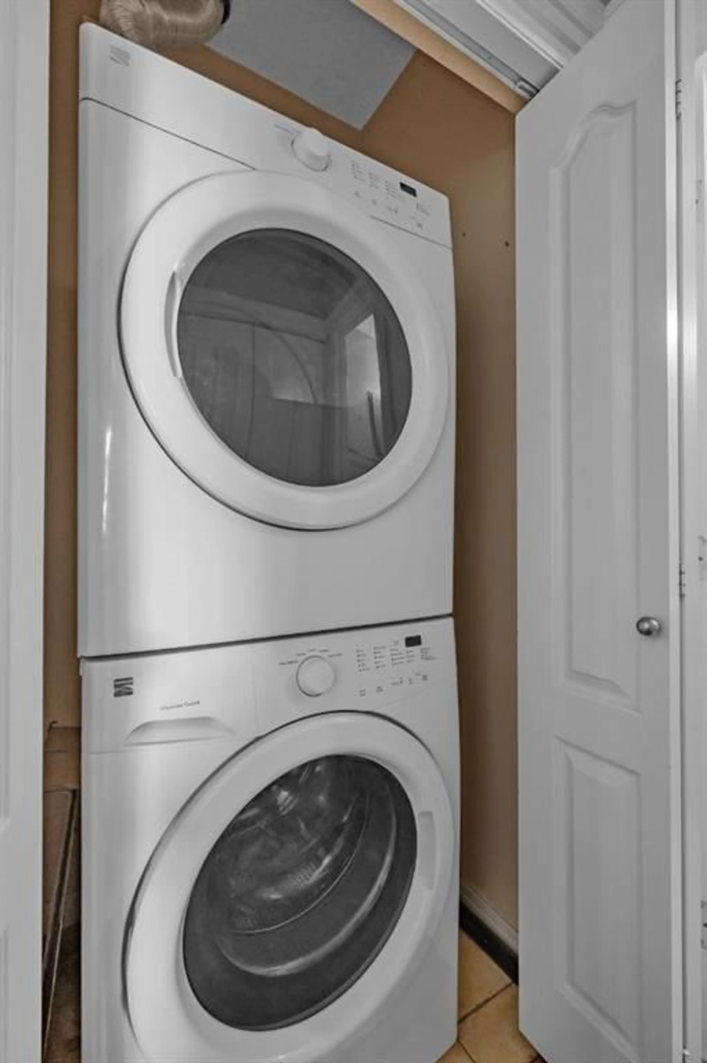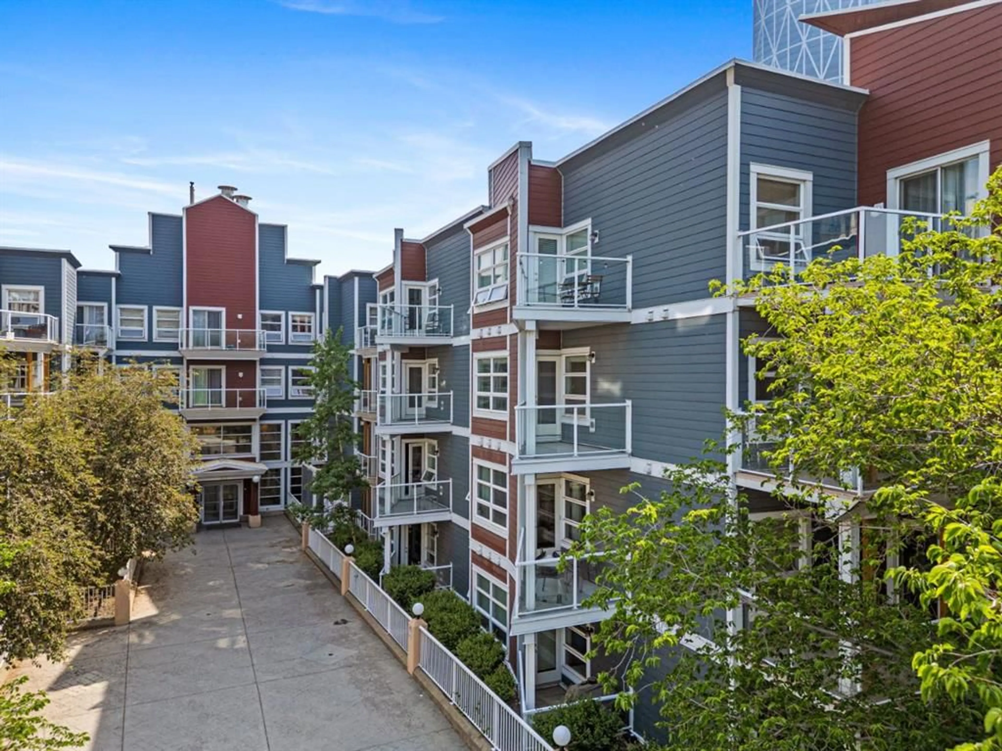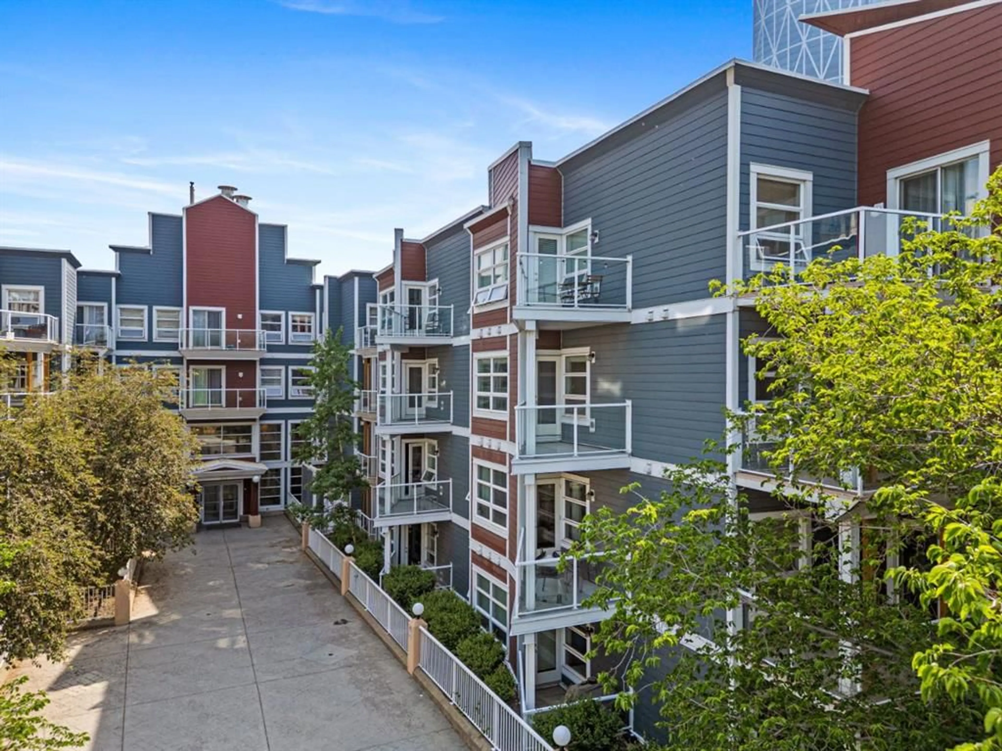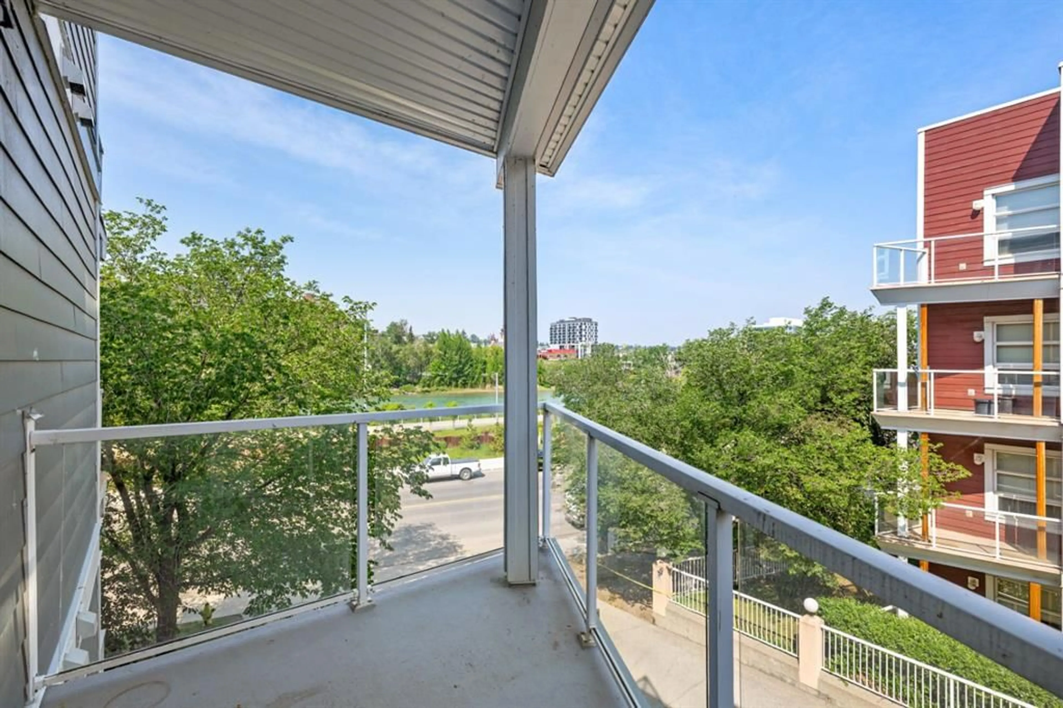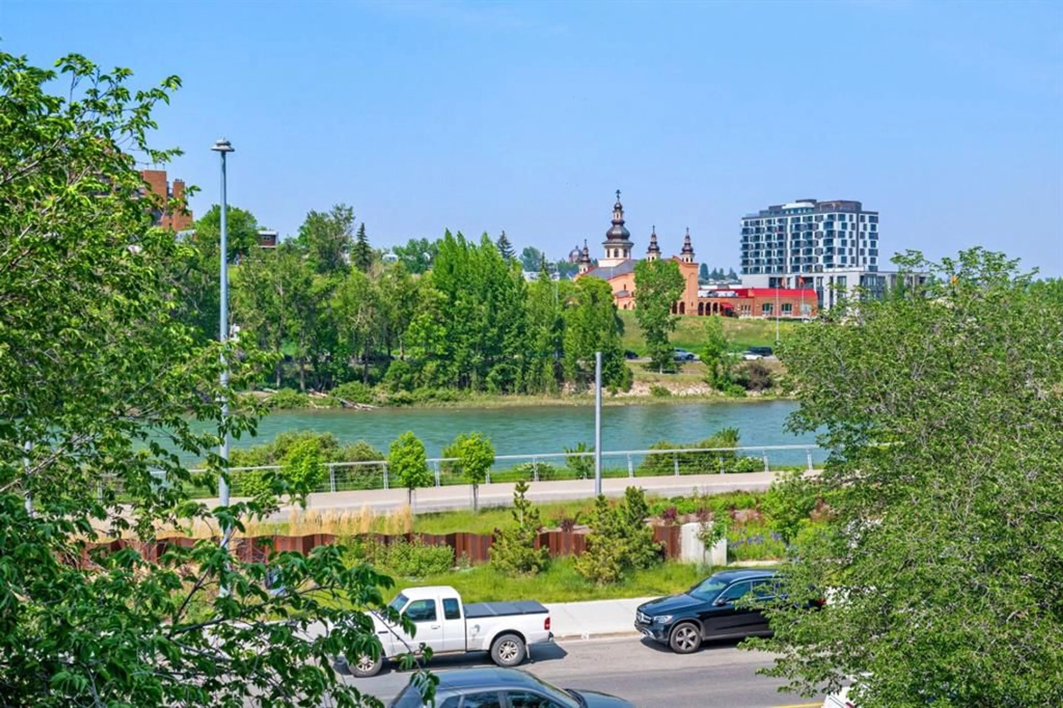333 Riverfront Ave #333, Calgary, Alberta T2G5R1
Contact us about this property
Highlights
Estimated valueThis is the price Wahi expects this property to sell for.
The calculation is powered by our Instant Home Value Estimate, which uses current market and property price trends to estimate your home’s value with a 90% accuracy rate.Not available
Price/Sqft$391/sqft
Monthly cost
Open Calculator
Description
Urban Luxury Meets Natural Beauty | Stunning 2 Bed, 2 Bath Condo in The Riverfront Welcome to Unit 333 at 333 Riverfront Avenue SE — a beautifully appointed executive condo perfectly positioned along the Bow River in the heart of Calgary’s dynamic downtown core. This meticulously maintained 2-bedroom, 2-bathroom residence offers not only spectacular river views but also direct access to Calgary’s renowned pathway system, parks, and vibrant East Village community. Inside, you’ll find 9-foot ceilings, a cozy gas fireplace, and modern laminate flooring that create a warm, contemporary atmosphere. The kitchen features sleek maple cabinetry, granite countertops, a stylish tile backsplash, and upgraded stainless steel appliances — perfect for entertaining or everyday comfort. The spacious primary suite includes a private 4-piece ensuite, while the second bedroom is conveniently located near an additional full bathroom, ideal for guests or a home office setup. Step out onto your private balcony to take in sweeping views of the Bow River — the perfect place to unwind or host summer BBQs. Additional features include secure underground heated parkade, an assigned storage unit, and unbeatable walkability. Enjoy being steps from the C-Train, the Central Library, Studio Bell, Superstore, YMCA, and countless restaurants and coffee shops. This location offers the very best of downtown living with easy access to the river, parks, and biking trails — a paradise for outdoor enthusiasts and urban dwellers alike. Don’t miss this rare opportunity to live in one of Calgary’s most sought-after waterfront buildings. Book your private showing today and experience the perfect blend of lifestyle, location, and value.
Property Details
Interior
Features
Main Floor
Living Room
11`3" x 14`3"Kitchen
8`1" x 10`6"Dining Room
4`10" x 14`3"Bedroom - Primary
12`2" x 101`1"Exterior
Features
Parking
Garage spaces -
Garage type -
Total parking spaces 1
Condo Details
Amenities
Fitness Center
Inclusions
Property History
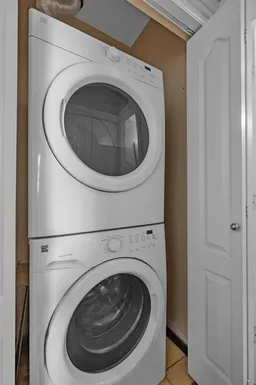 26
26
