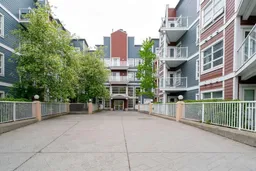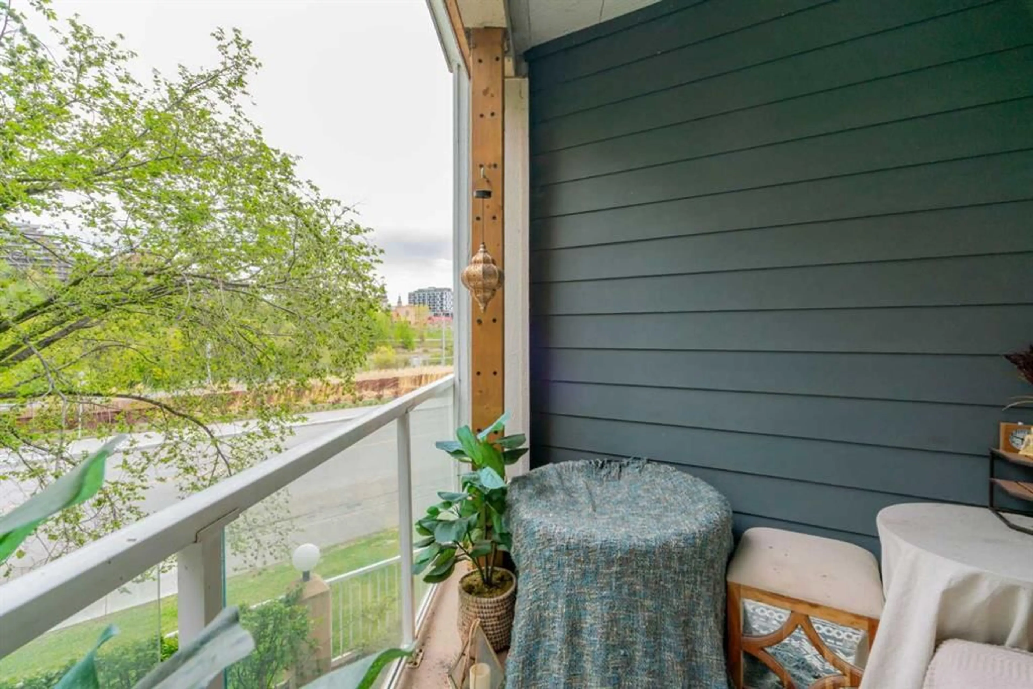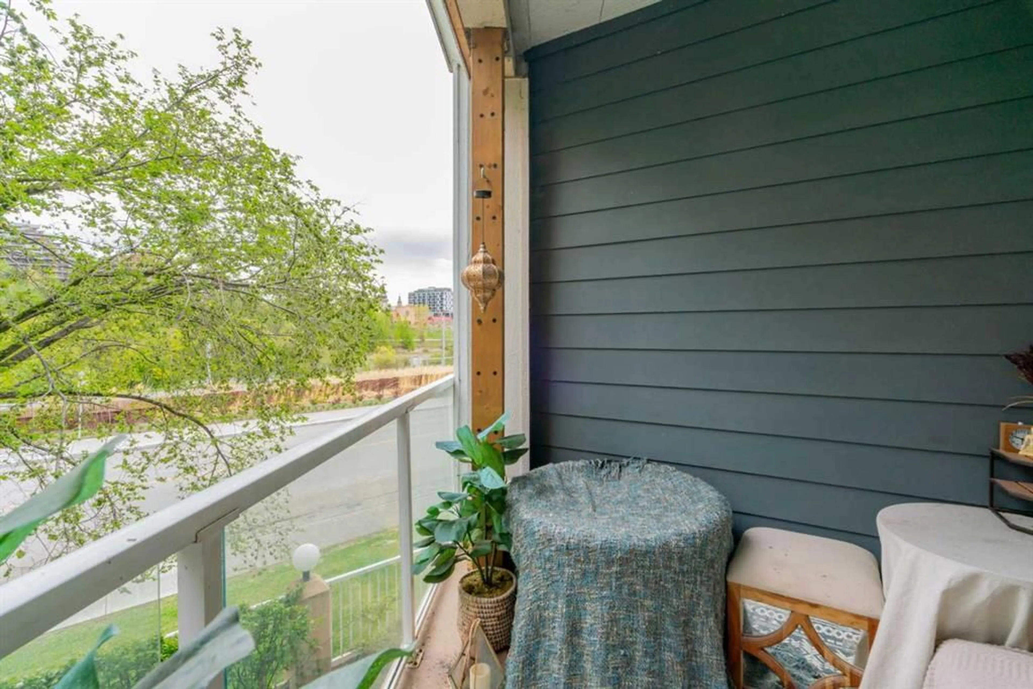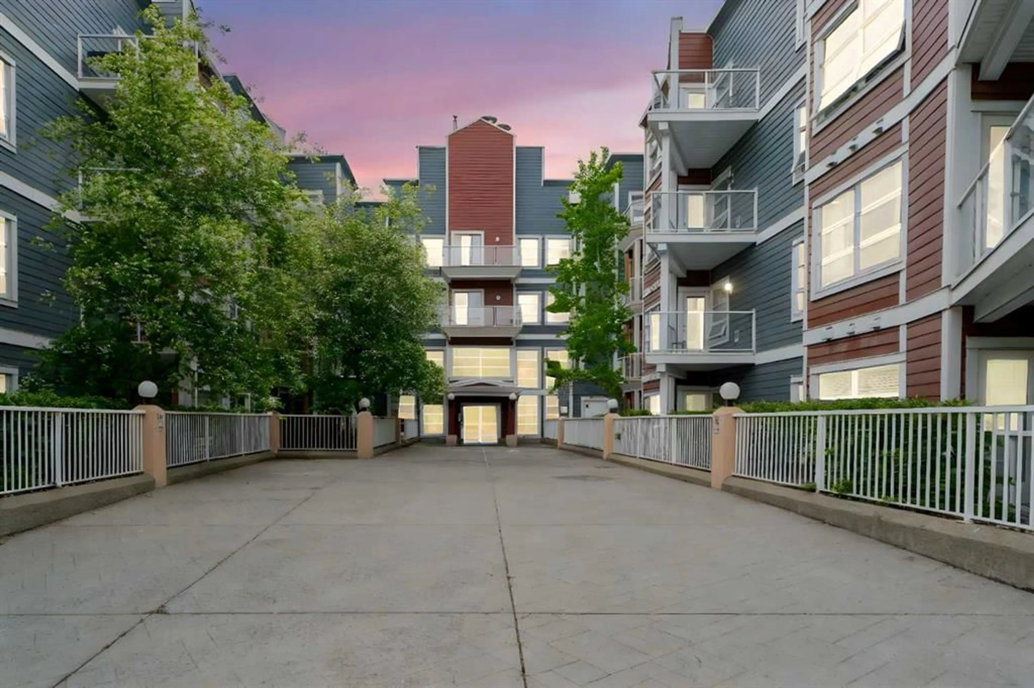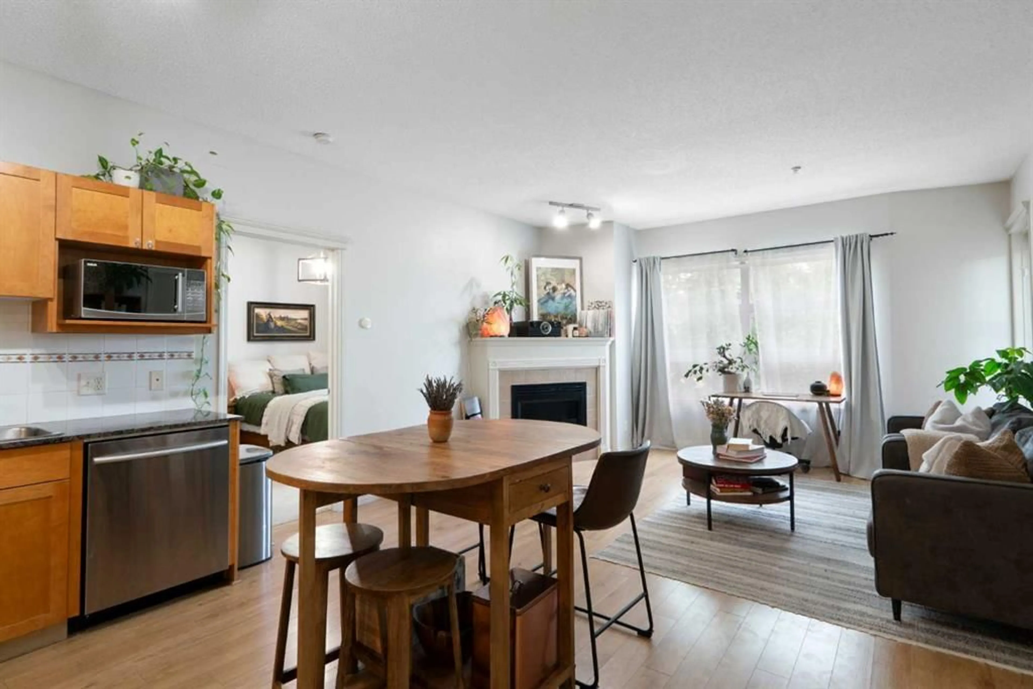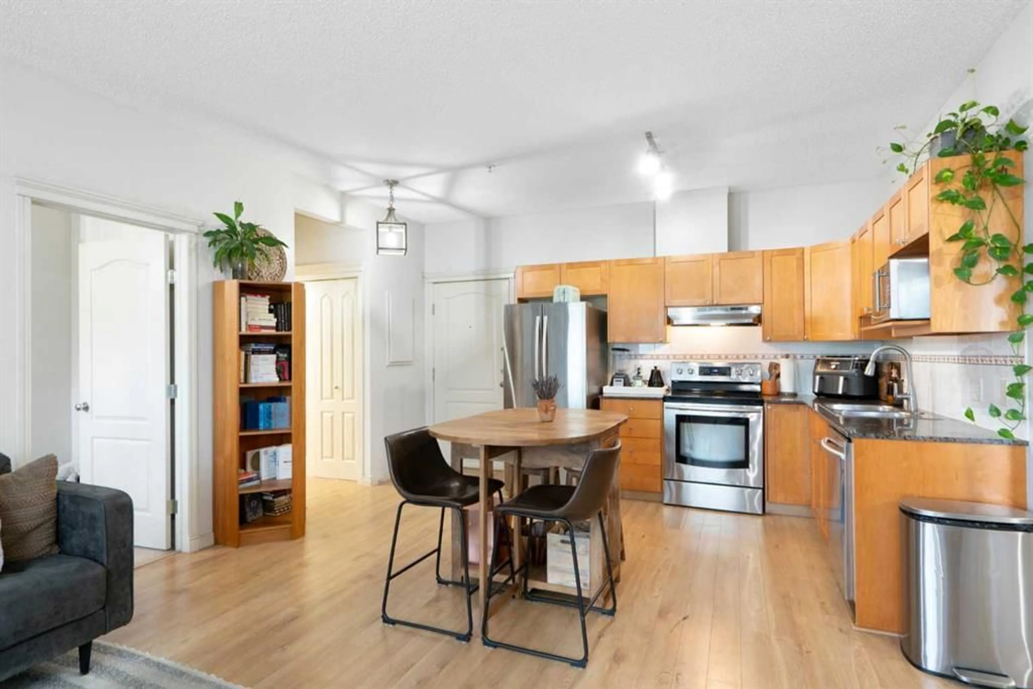333 Riverfront Ave #227, Calgary, Alberta T2G 5R1
Contact us about this property
Highlights
Estimated valueThis is the price Wahi expects this property to sell for.
The calculation is powered by our Instant Home Value Estimate, which uses current market and property price trends to estimate your home’s value with a 90% accuracy rate.Not available
Price/Sqft$376/sqft
Monthly cost
Open Calculator
Description
Welcome to this beautifully designed 2-bedroom, 2-bathroom condo in the sought-after Riverfront building—perfectly situated in the heart of downtown Calgary along the scenic Bow River. Priced to sell, this open-concept unit offers an incredible lifestyle at a fantastic value. Step inside to discover a well-designed floorplan with granite countertops, brand-new stainless steel appliances, and a split-bedroom layout that ensures privacy and functionality. The bright and airy living space separates the bedrooms, making it perfect for roommates, guests, or a home office. Enjoy in-suite laundry and unwind on your large private deck with stunning views of the Bow River—a perfect spot to relax and recharge. Additional amenities include secure underground heated parking with visitor parking available, free bike storage, rentable storage lockers, and convenient meeting rooms, making everyday living easier and more enjoyable. The Riverfront condo offers a prime location just 3 blocks from the C-Train, and is directly across from the Harry Hays building, providing easy access to the +15 walkway network. Situated in East Village, you’ll be just a short walk from Eau Claire, Prince's Island Park, Superstore, Winners, and an array of fantastic restaurants. Don’t miss this incredible opportunity to own a property in such a prime location! This is your chance to own a stylish urban retreat in one of Calgary’s most desirable downtown communities.
Property Details
Interior
Features
Main Floor
4pc Bathroom
8`8" x 4`10"Bedroom - Primary
12`3" x 10`2"Living Room
16`1" x 14`4"4pc Ensuite bath
7`9" x 4`11"Exterior
Features
Parking
Garage spaces -
Garage type -
Total parking spaces 1
Condo Details
Amenities
Elevator(s), Parking, Snow Removal, Visitor Parking
Inclusions
Property History
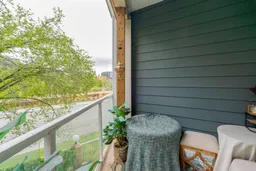 37
37