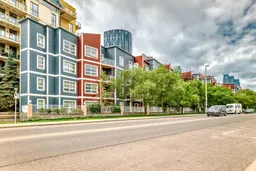Welcome to this beautifully designed ground floor condo in Calgary’s sought-after Riverfront complex. This 2 bedroom, 2 bath unit offers 758 sq ft of thoughtfully planned living space, complete with 9 foot ceilings, bright natural tone paint, and cozy heated flooring throughout. The open concept kitchen is both functional and stylish, featuring stainless steel appliances, granite countertops, a central island, ample maple cabinetry, and even a pantry for additional storage. The living area includes an electric fireplace and opens onto a large, private L-shaped patio (19'5" × 5'2") with serene views of the courtyard, perfect for relaxing or entertaining. Enjoy the convenience of in-suite laundry, a heated underground parking stall, a dedicated bike storage room, rentable storage lockers, and free visitor parking. This pet-friendly building is ideally located just steps from the Bow River Walk Promenade, with direct access to Calgary’s extensive river and downtown bike path networks. The LRT station and +15 walkway are right across the street, and you’re within walking distance to vibrant cafés, restaurants, shops, and the cultural energy of East Village. You’ll also be minutes away from Prince’s Island Park, the Stampede Grounds, and Chinatown. This is urban living at its finest, combining comfort, lifestyle, and connectivity in one exceptional home.
Inclusions: Dishwasher,Electric Stove,Microwave,Range Hood,Refrigerator,Washer/Dryer,Window Coverings
 42
42


