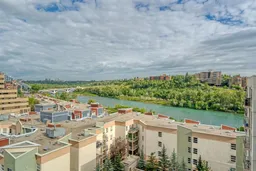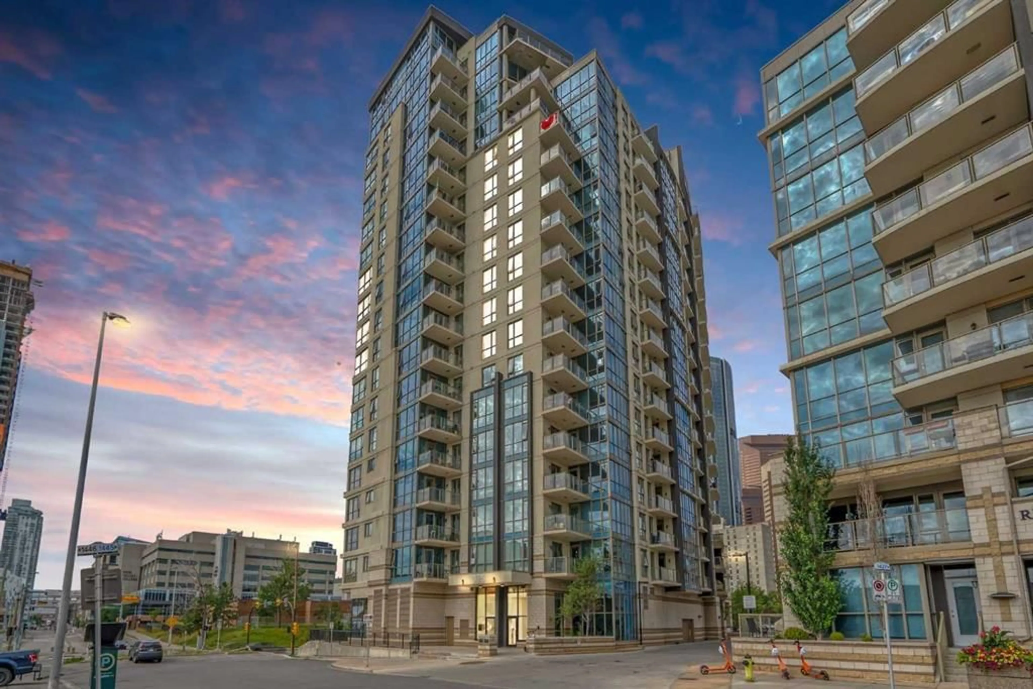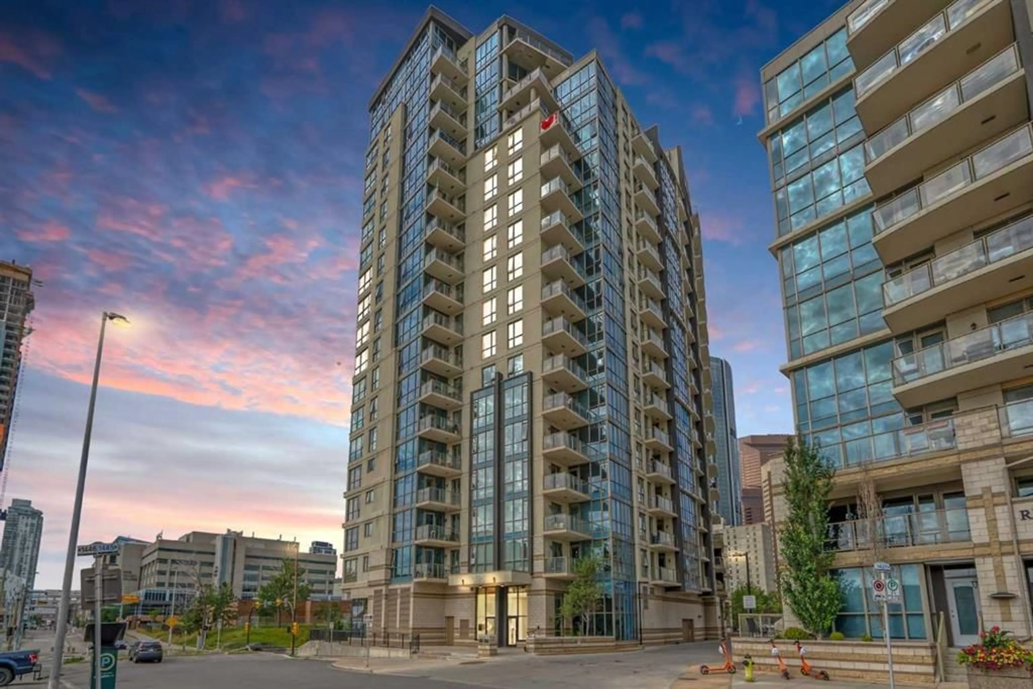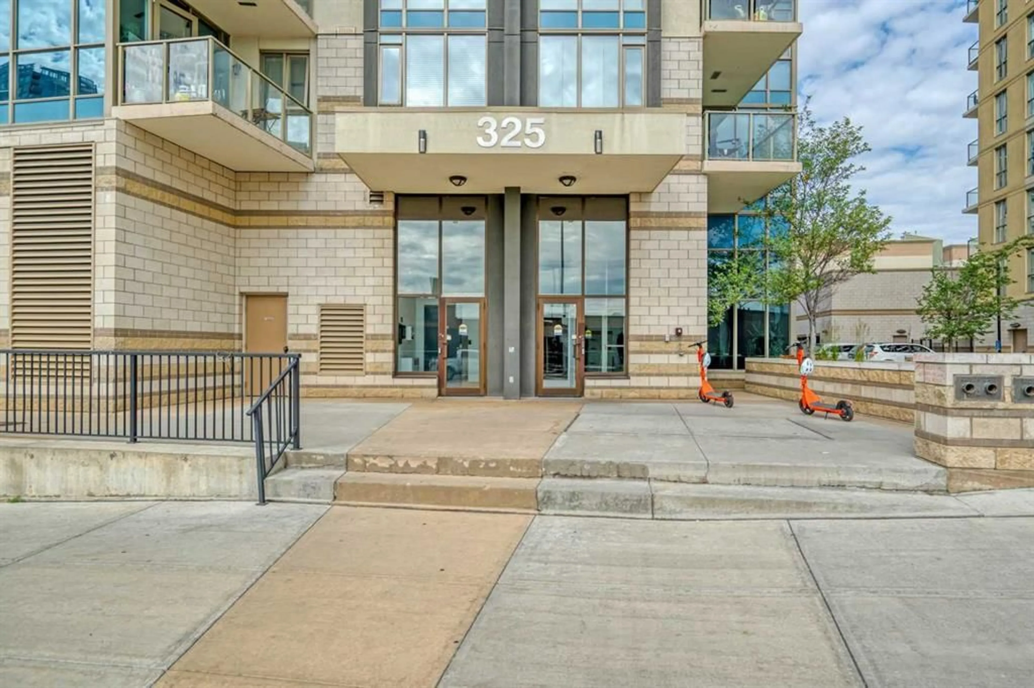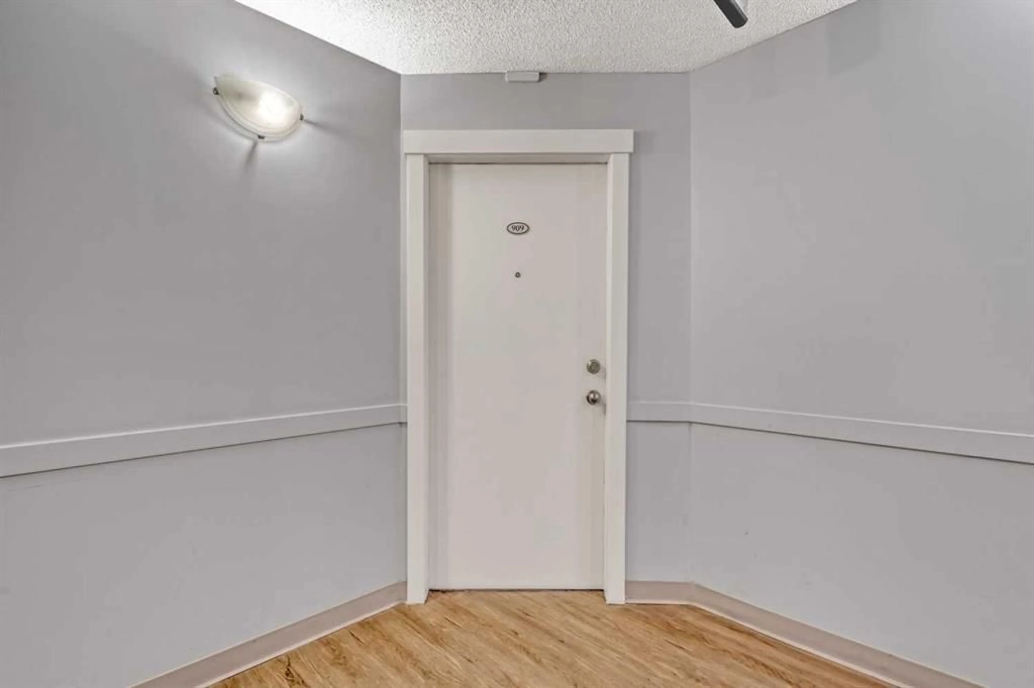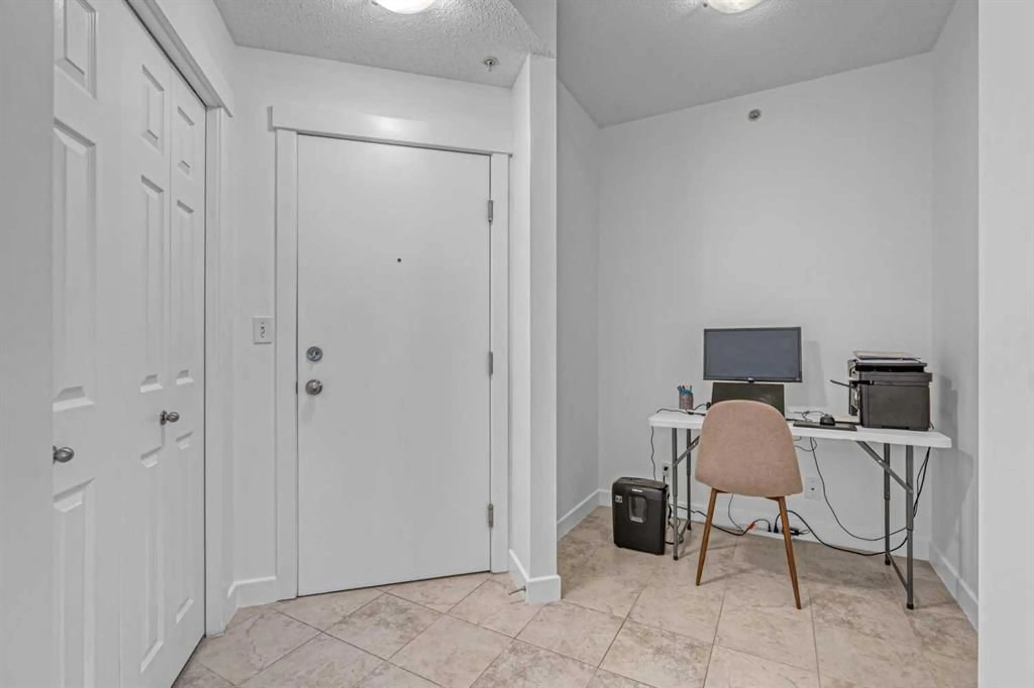325 3 St #909, Calgary, Alberta T2G 0T9
Contact us about this property
Highlights
Estimated valueThis is the price Wahi expects this property to sell for.
The calculation is powered by our Instant Home Value Estimate, which uses current market and property price trends to estimate your home’s value with a 90% accuracy rate.Not available
Price/Sqft$452/sqft
Monthly cost
Open Calculator
Description
VIEWS, VIEWS, and VIEWS. Experience the ever-changing views north and northwest to the Bow River, and west to the downtown core and Calgary Tower. This TWO-BEDROOM, TWO-BATHROOM CORNER unit with a DEN and a BIG PRIVATE BALCONY is the largest on the floor, according to the official Condominium Plan prepared by an Alberta Land Surveyor. Inside, you’ll find an EXTENSIVE RENOVATION with LAMINATE flooring throughout the main living areas and bedrooms, perfectly complementing the FLOOR-TO-CEILING windows that showcase stunning views. The kitchen, with its tied floor, is the ideal size, featuring GRANITE countertops, a tile backsplash, and STAINLESS-STEEL appliances. This unit has been OWNER-OCCUPIED and meticulously maintained with EXCEPTIONAL CARE! Here, you are close to everything the East Village has to offer—riverfront paths for walking and biking, paddle boarding on the river; restaurants; nightlife; Prince’s Island Park; the public library; and art centers—all within walking distance. Superstore is conveniently located just two blocks from the building and the LRT station is just three blocks away! Riverfront Pointe offers a full gym, an amenities room, and an outdoor patio, along with onsite security, bicycle storage, and secure heated underground parking including visitor parking. The TITLED parking stall is conveniently located near the elevator, and a second stall is available for rent or purchase. Onsite, a small garden area adds to the welcoming ambiance of the complex. This is a fantastic property—make it your home!
Property Details
Interior
Features
Main Floor
Living Room
13`7" x 13`4"Dining Room
12`11" x 7`2"Kitchen
10`5" x 8`10"Bedroom - Primary
13`11" x 11`3"Exterior
Features
Parking
Garage spaces -
Garage type -
Total parking spaces 1
Condo Details
Amenities
Bicycle Storage, Community Gardens, Fitness Center, Recreation Facilities, Secured Parking, Visitor Parking
Inclusions
Property History
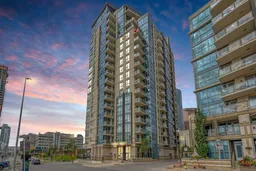 38
38