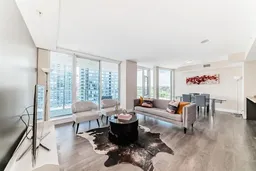Experience sophisticated urban living in this stunning west-facing unit in the heart of East Village. Floor-to-ceiling windows flood the space with natural light and offer picturesque views of downtown and the Bow River.
The gourmet kitchen is designed to impress with high-gloss white cabinetry, granite countertops, stainless steel appliances, a 4-burner gas stove with griddle, and a large breakfast bar. The open-concept layout features a spacious living and dining area—perfect for entertaining—as well as a dedicated office nook ideal for working from home.
The primary bedroom enjoys the same breathtaking views and includes a large walk-in closet. The 4-piece bathroom showcases elegant finishes, including granite counters and modern cabinetry. Wide plank natural flooring runs throughout the main living and bedroom areas, creating a seamless, stylish aesthetic.
Enjoy outdoor living on the oversized balcony with ample space for seating and dining. Building amenities include concierge service, a rooftop patio with BBQ and fire pit, party/lounge room with kitchen, a full fitness facility, sauna, and steam room.
Located steps from the river pathways, Central Library, Superstore, National Music Centre, City Transit, and boutique shops—everything you need is within easy reach.
Don’t miss this opportunity to live in one of Calgary’s most vibrant downtown communities!
Inclusions: Dishwasher,Gas Range,Microwave Hood Fan,Refrigerator,Washer/Dryer Stacked
 31
31



