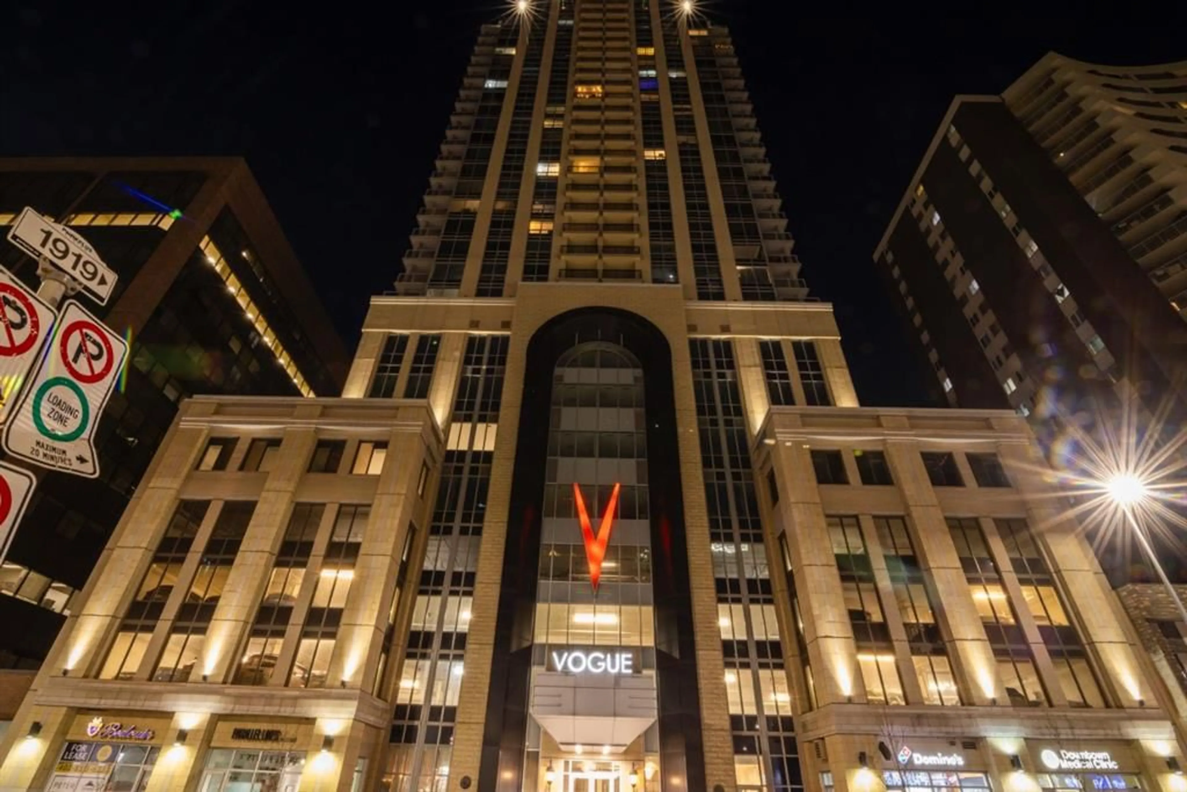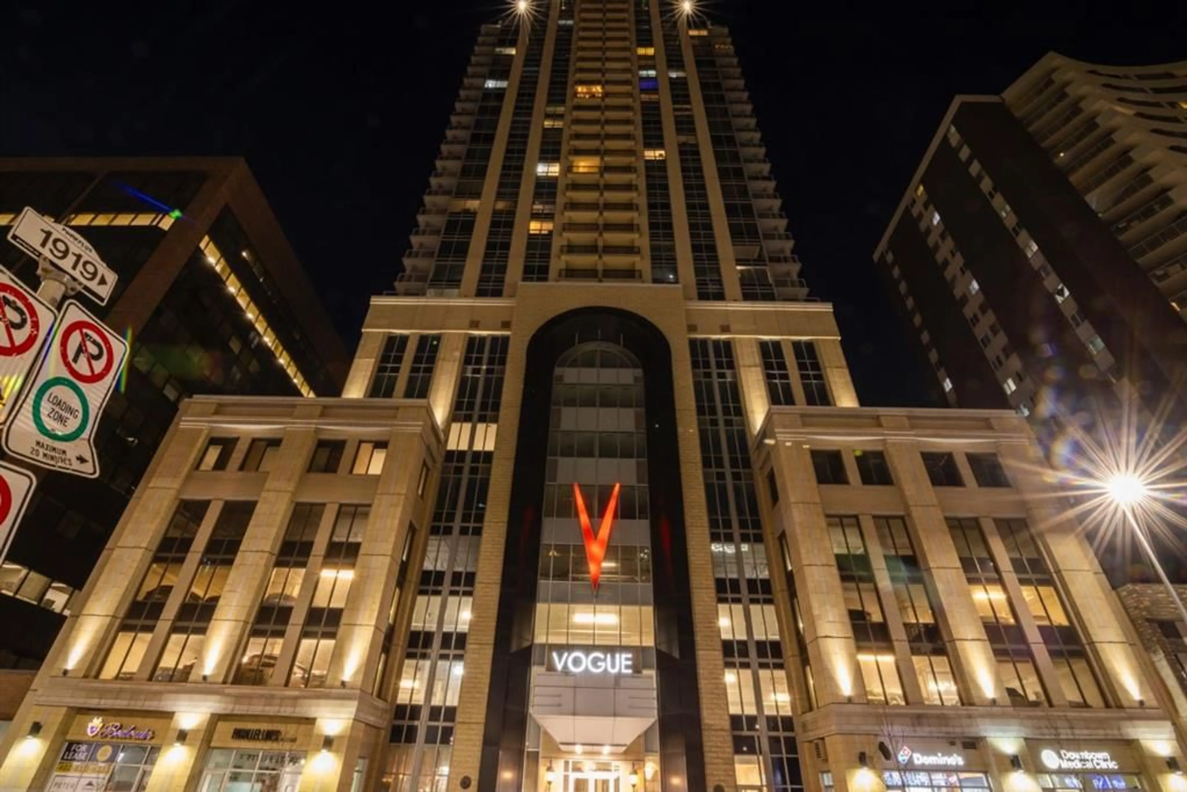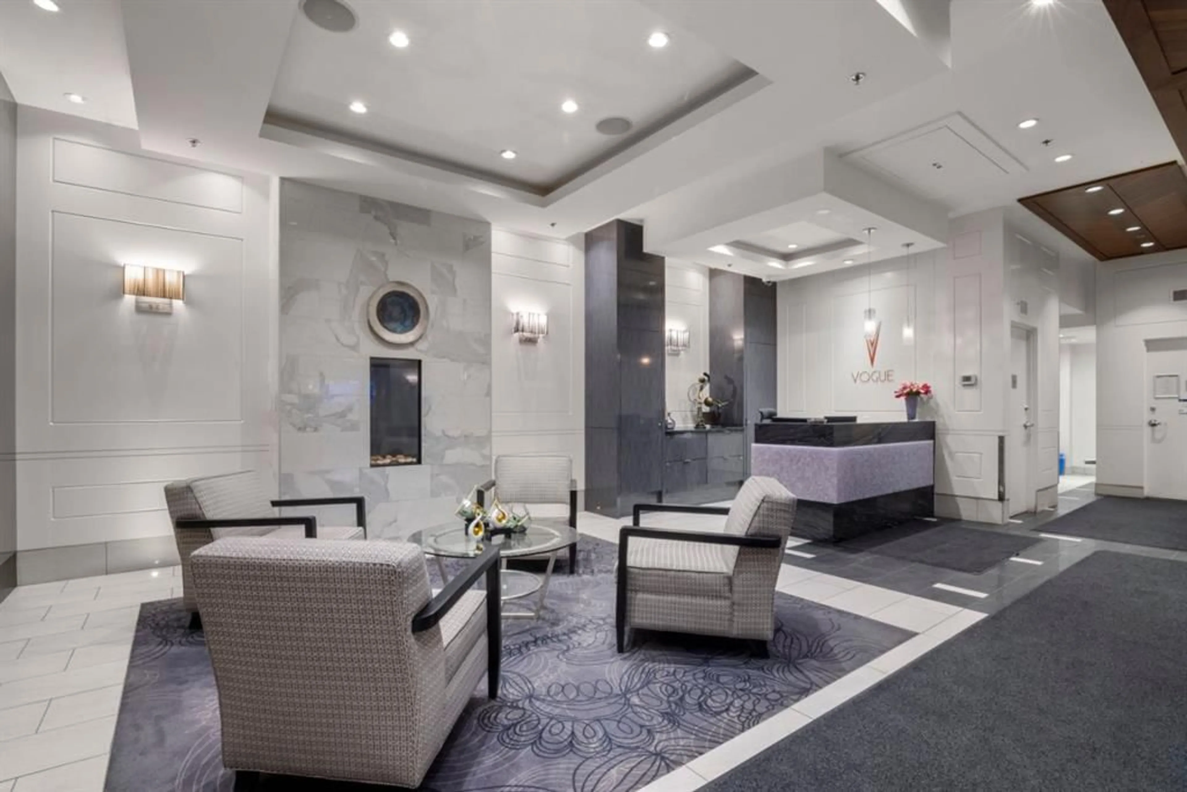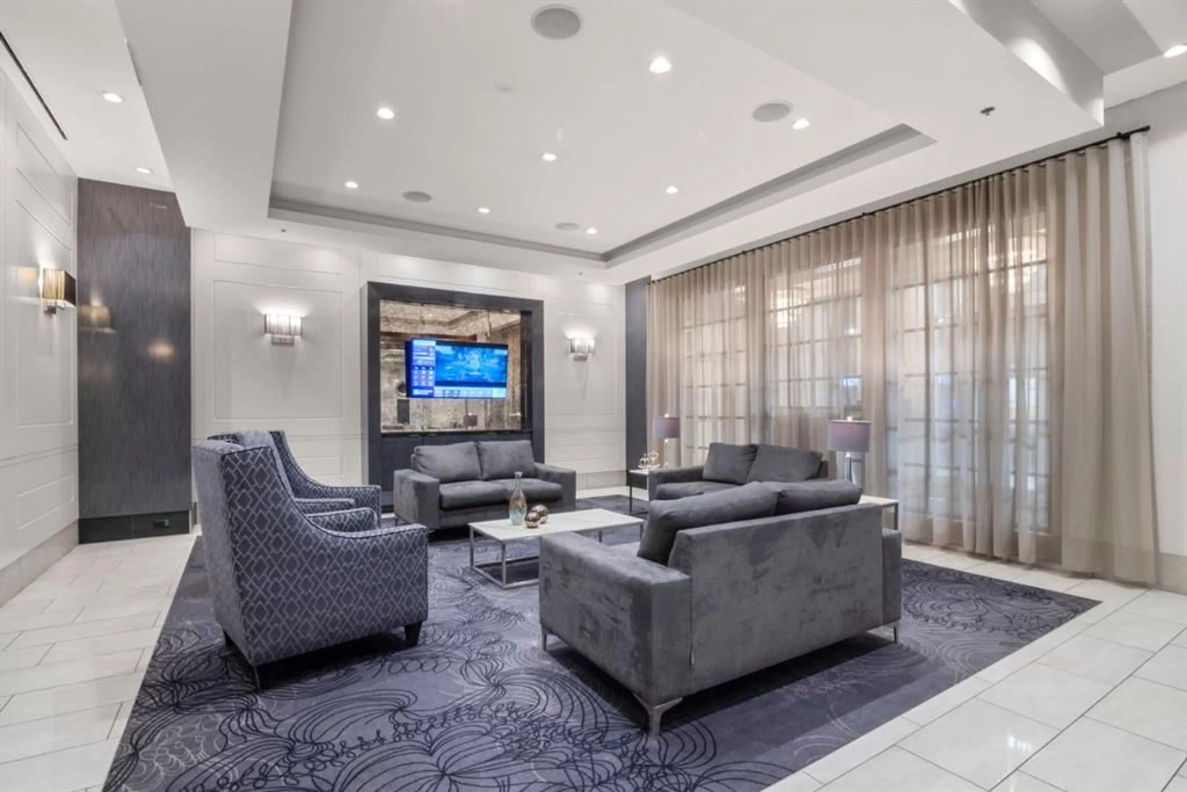930 6 Ave #2210, Calgary, Alberta T2P1J3
Contact us about this property
Highlights
Estimated valueThis is the price Wahi expects this property to sell for.
The calculation is powered by our Instant Home Value Estimate, which uses current market and property price trends to estimate your home’s value with a 90% accuracy rate.Not available
Price/Sqft$668/sqft
Monthly cost
Open Calculator
Description
Sophisticated urban living awaits in this rare, upgraded 1-bedroom, 1-bathroom unit on the 22nd floor of Vogue. Located on one of only four exclusive Bedouin-upgraded floors, this premium suite is part of the limited Bedouin Collection featuring enhanced common areas and elevated interior upgrades not found elsewhere in the building. This is the highly sought-after ‘Varsity’ floorplan, thoughtfully redesigned to maximize space and light with the kitchen wall removed to create an open, airy layout. Floor-to-ceiling windows, luxury vinyl plank flooring, and high-end finishes flow throughout the space. The chef-inspired kitchen includes upgraded woodgrain cabinetry, quartz countertops, under-cabinet lighting, designer tile backsplash, dual basin undermount sink, chimney-style hood fan, and upgraded stainless steel appliances. A custom island with bar seating completes the space, adding both style and function. The living area features a custom walnut entertainment wall and opens to your private balcony with a gas line for BBQ. The spacious bedroom offers custom wall paneling, built-in walnut side tables, modern sconce lighting, and a USB-equipped outlet. A walk-through closet with built-in organizers leads to a luxurious 4-piece bathroom with quartz counters, tile wainscoting, a modern undermount sink, upgraded glass tub/shower doors, and occupancy-sensor lighting. Additional exclusive features include a smart sensor energy management system, designer lighting with dimmers throughout, custom closet organizers, and premium finishings in every detail. The unit also includes in-suite laundry and a pantry, with the option to purchase fully furnished or vacant. Building amenities are exceptional: full-time concierge, central A/C, an elegant lobby, fitness centre, yoga studio, party room with kitchen, billiards room, and the stunning 36th-floor Sky Lounge with rooftop terraces and panoramic city views. You’ll also find bike storage, a bike wash station, and ultra-low condo fees. Ideally located just steps from the Bow River, Peace Bridge, Prince’s Island Park, and the downtown core, this is city living at its finest. Parking is currently $225/month via the building’s management company; however, the seller will cover the cost for the first 4 months after possession. Buyers may also explore private stall rentals from other residents at potentially lower rates.
Property Details
Interior
Features
Main Floor
4pc Bathroom
8`11" x 5`5"Bedroom
10`0" x 11`1"Kitchen
11`7" x 17`4"Living Room
10`7" x 10`7"Exterior
Features
Condo Details
Amenities
Bicycle Storage, Elevator(s), Fitness Center, Game Court Interior, Party Room, Recreation Room
Inclusions
Property History
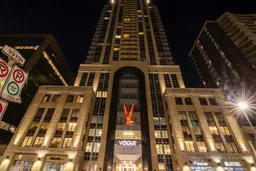 34
34
