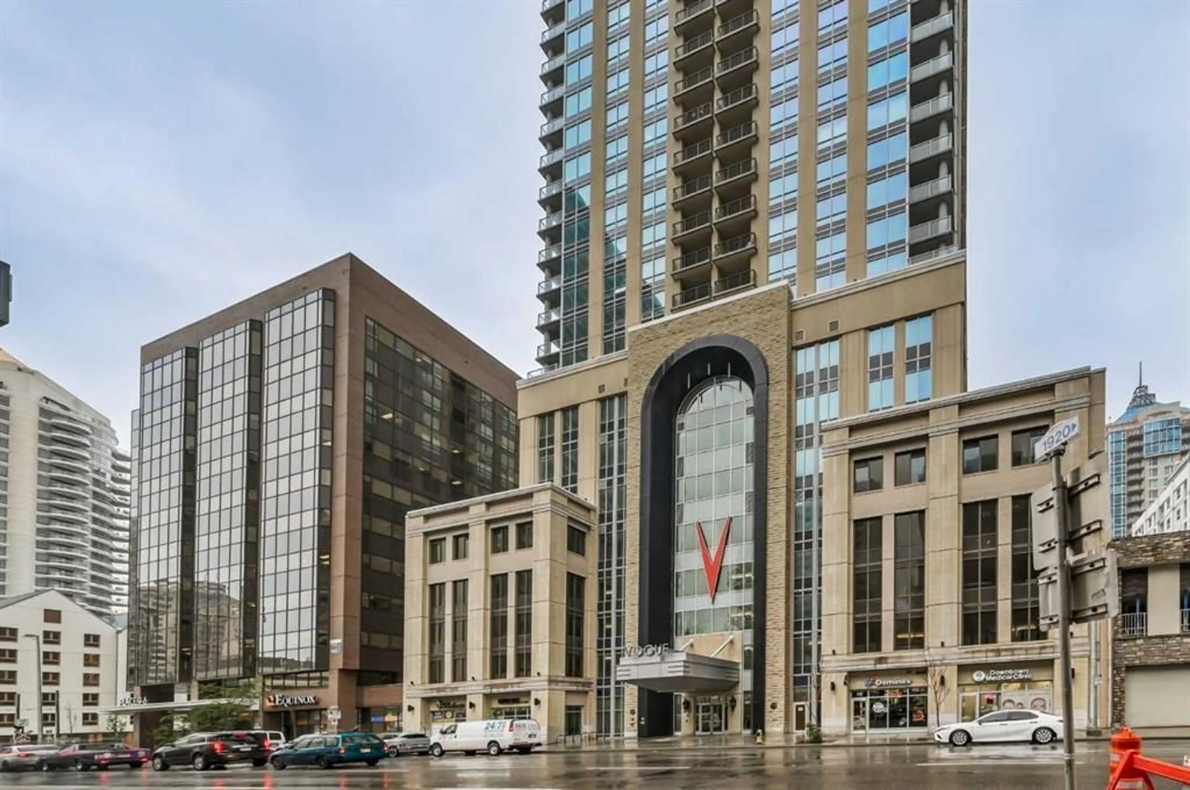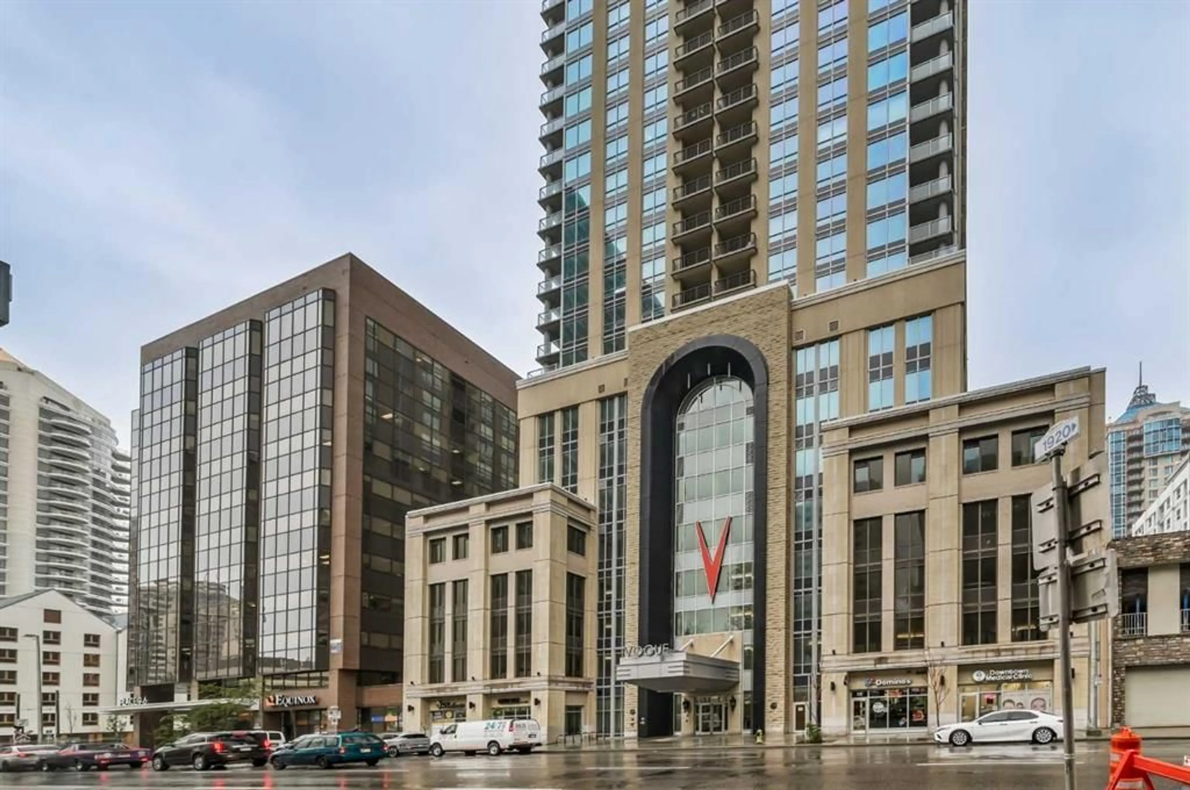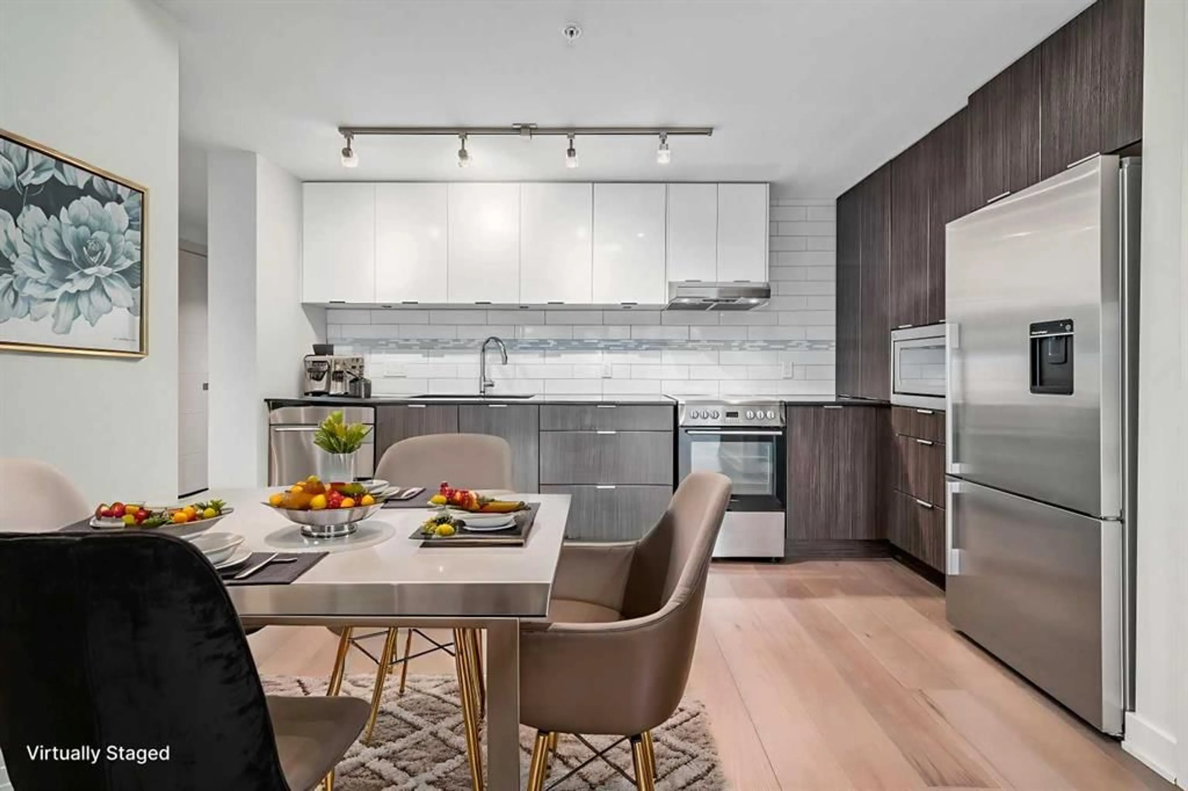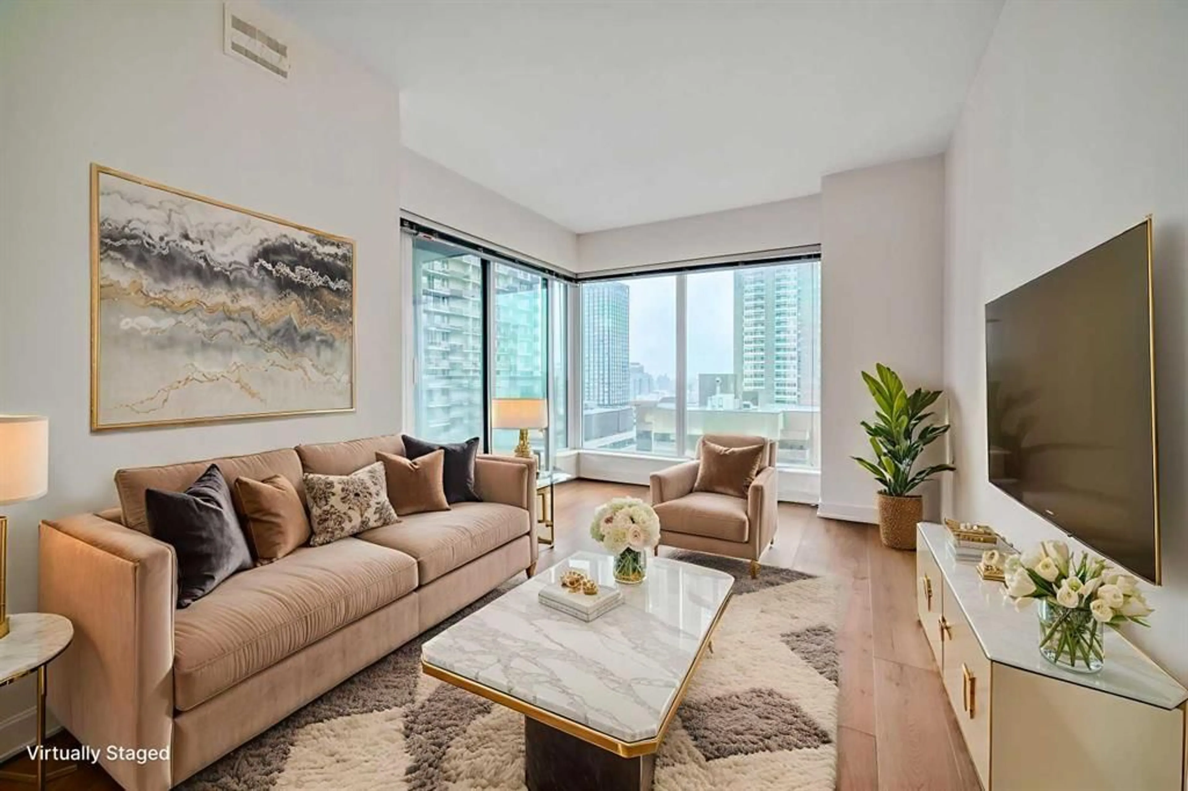930 6 Ave #1908, Calgary, Alberta T2P 1J3
Contact us about this property
Highlights
Estimated valueThis is the price Wahi expects this property to sell for.
The calculation is powered by our Instant Home Value Estimate, which uses current market and property price trends to estimate your home’s value with a 90% accuracy rate.Not available
Price/Sqft$519/sqft
Monthly cost
Open Calculator
Description
LUXURY CORNER UNIT | 19TH FLOOR | 2 BEDROOMS + 2 BATHROOMS | TITLED PARKING + STORAGE*** This 2 bedroom, 2 bathroom corner unit on the 19th floor offers the perfect combination of function and elegance in one of Calgary’s most desirable downtown towers. With an efficient layout, this home features hardwood floors, quartz countertops, stainless steel appliances, and high-quality finishes throughout. The open-concept kitchen and living space is ideal for everyday living, while the well-appointed bedrooms offer privacy and comfort, including a primary bedroom with ensuite bathroom. This home comes with a titled underground parking stall and storage cage, adding everyday convenience to downtown living. Built by Lacaille, the building exudes luxury from the moment you walk in, with a grand lobby and concierge service that sets the tone for a premium lifestyle. Residents have access to an impressive roof top fitness centre and amenity room with views over the Bow River. Located in Calgary’s West End, you’re steps from the river pathway, C-Train station, restaurants, shops, and downtown core. Condo fees are $610.35/month, covering all utilities except electricity. This pet-friendly building offers a true lock-and-leave lifestyle without compromising on quality or comfort. Perfect for professionals, empty nesters, and investors. Book your showing today and see why this could be a smart move for you!
Property Details
Interior
Features
Main Floor
4pc Ensuite bath
9`11" x 5`5"Bedroom
11`10" x 9`4"3pc Bathroom
8`9" x 5`1"Living Room
15`4" x 10`4"Exterior
Features
Parking
Garage spaces -
Garage type -
Total parking spaces 1
Condo Details
Amenities
Elevator(s), Fitness Center, Recreation Facilities
Inclusions
Property History
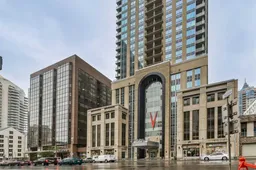 24
24
