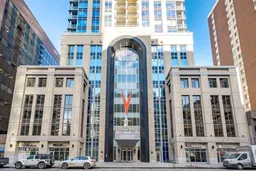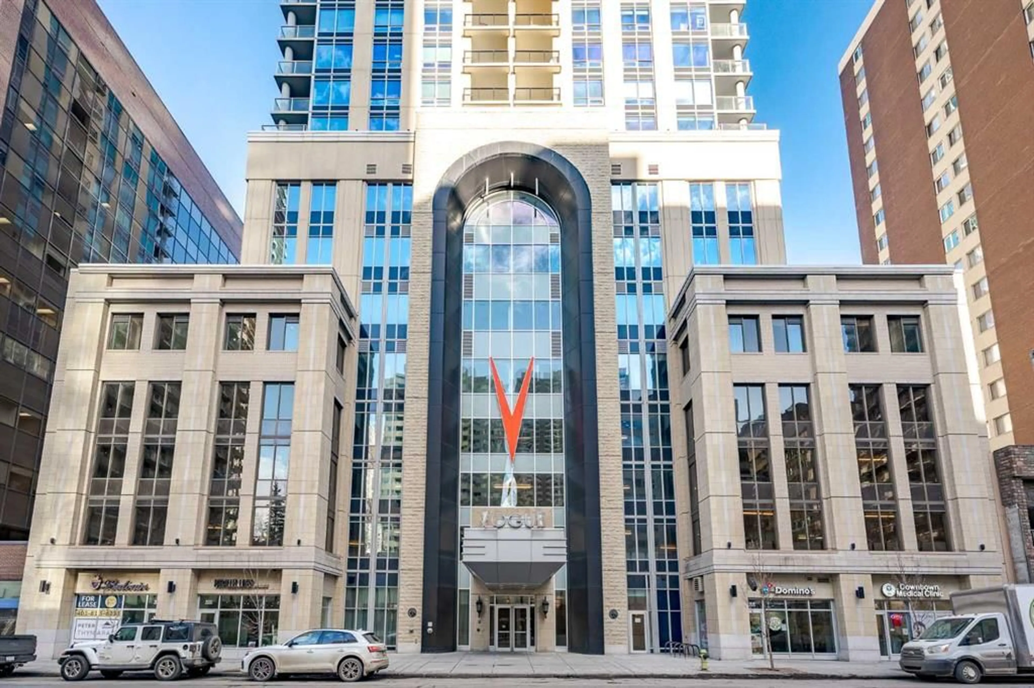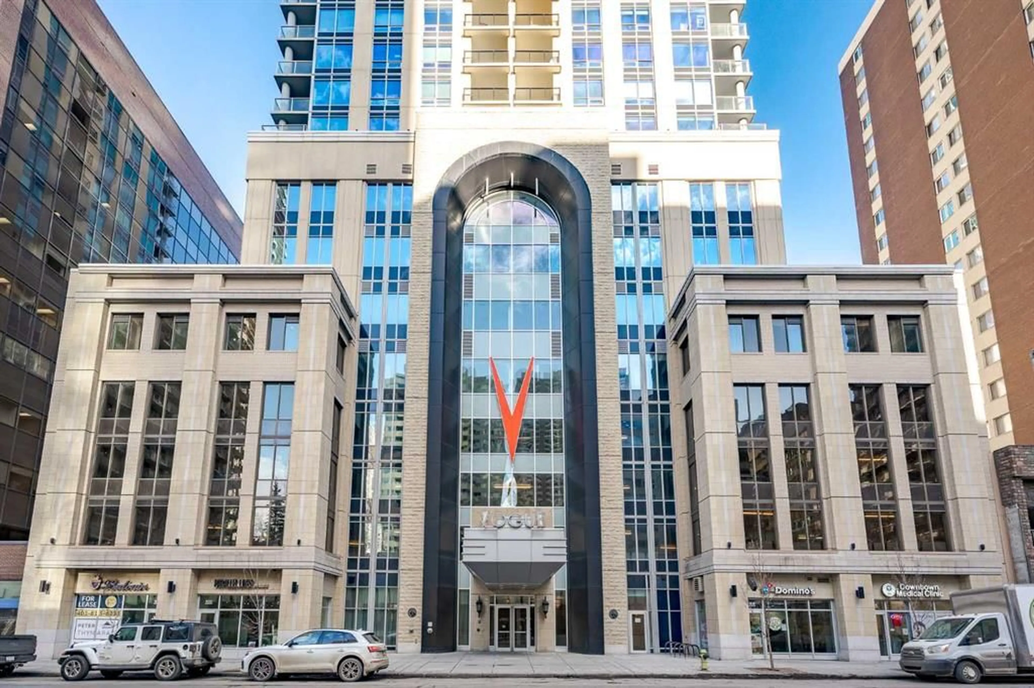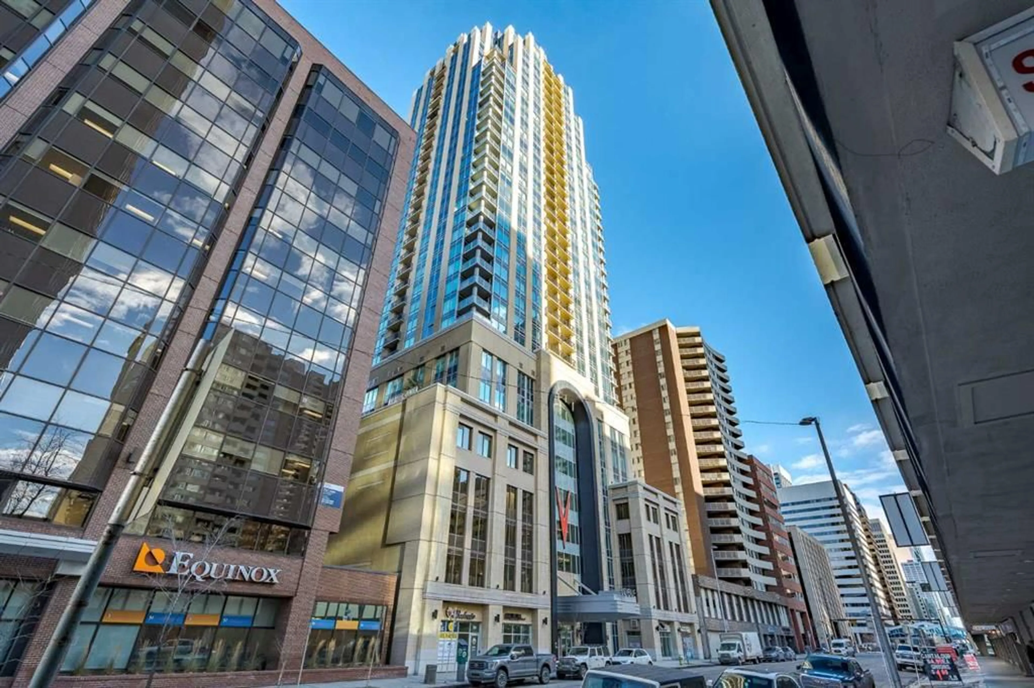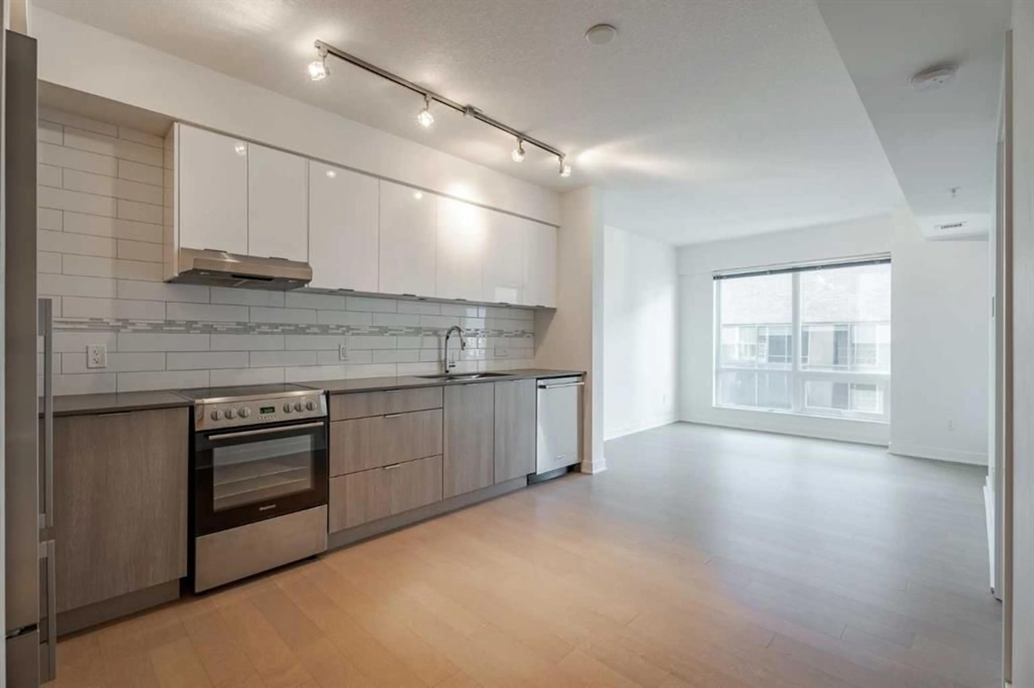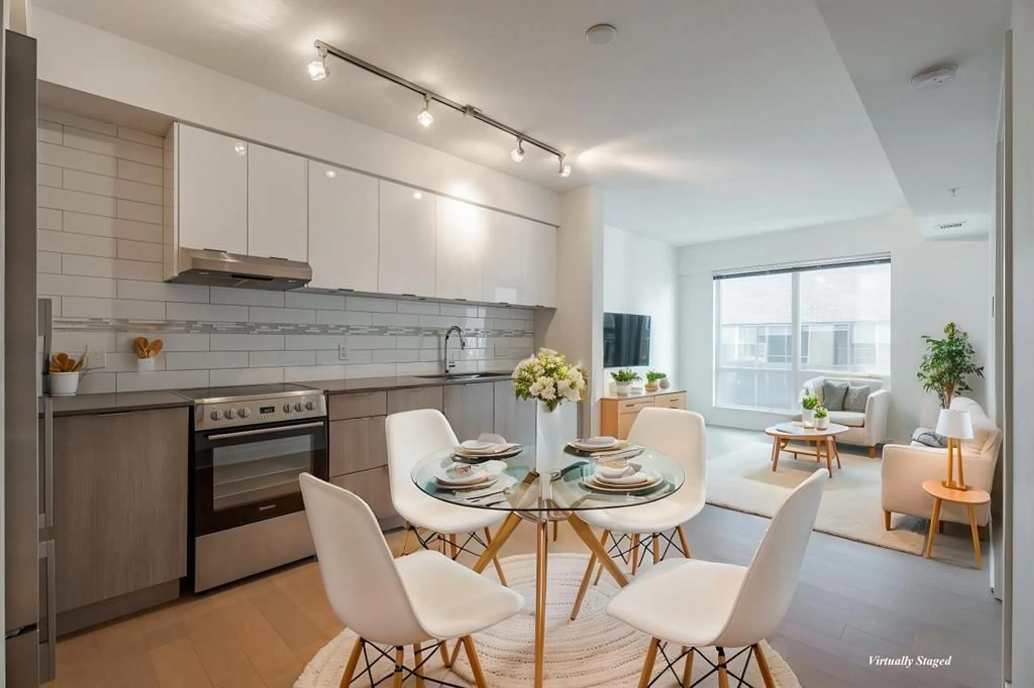930 6 Ave #1202, Calgary, Alberta T2P 1J3
Contact us about this property
Highlights
Estimated valueThis is the price Wahi expects this property to sell for.
The calculation is powered by our Instant Home Value Estimate, which uses current market and property price trends to estimate your home’s value with a 90% accuracy rate.Not available
Price/Sqft$611/sqft
Monthly cost
Open Calculator
Description
Discover the peak of urban sophistication in this high-end building called Vogue. This spectacular 1 bedroom, 1 bathroom unit includes underground parking and has an in-suite laundry for your convenience (Washer & Dryer included). The attractive kitchen comes with stainless steel appliances, soft close cabinets, quartz countertops, and stylish backsplash. The spacious primary bedroom has 2 closets and includes a balcony. The elegant 4-pc bathroom has hexagon tiled floors, a modern vanity, quartz countertop with an undermount sink, modern faucet, & tiled tub/shower. Check out the luxurious amenities located on the Top Floor (36th floor) with 360 degree breath-taking views of our city. This is where you will find the comprehensive fitness center, a serene yoga room, a sophisticated board room, pool table, table tennis, large party room with a full kitchen, meeting room and numerous rooftop terraces for you to enjoy. Vogue also has a gorgeous lobby with full-time concierge services and offers secured visitor parking. The fantastic location is minutes from the Bow River, the trendy area of Kensington, and is 1 block from the LRT Station (free zone). The area is surrounded by tons of shops, various dining options, Coffee shops, Princess Island Park & pathways, and much more. Be sure to click on the 3D Icon to do a virtual walk-through and view the floor plans of this immaculate Condo!
Property Details
Interior
Features
Main Floor
Kitchen With Eating Area
14`0" x 10`6"Living Room
11`5" x 10`3"Bedroom - Primary
10`6" x 10`4"4pc Bathroom
8`11" x 5`11"Exterior
Features
Parking
Garage spaces -
Garage type -
Total parking spaces 1
Condo Details
Amenities
Elevator(s), Fitness Center, Party Room, Recreation Room, Roof Deck, Secured Parking
Inclusions
Property History
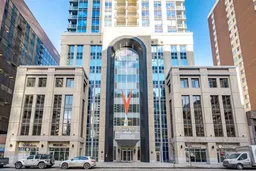 25
25