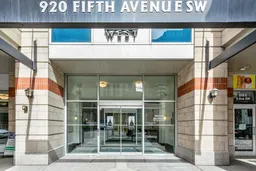Sophisticated Downtown Living with Southeast Views – 1 Bed, 1 Bath at 5 West
Experience refined urban living in this beautifully appointed 1-bedroom, 1-bathroom condominium offering sweeping southeast views and an abundance of natural light. Thoughtfully designed with an open-concept layout, this residence blends timeless style with everyday functionality.
The gourmet kitchen is a standout feature, showcasing classic maple shaker cabinetry, granite countertops, and premium stainless steel appliances—perfect for both the avid home chef and casual entertainer. The spacious living area is enhanced by luxurious vinyl plank (LVP) flooring, cozy corner gas fireplace, and expansive floor-to-ceiling windows that frame picturesque city and river vistas.
Retreat to the serene primary bedroom, complete with direct access to a well-appointed 4-piece bathroom for optimal privacy and convenience. Step out onto your private balcony, equipped with a gas line for effortless barbecuing and outdoor relaxation.
Additional premium features include in-suite laundry, central air conditioning with four-season climate control, and a secure underground heated parking stall. Residents also enjoy a private storage locker, access to the exclusive owners’ lounge and party room, on-site car wash and bike storage facilities, two high-speed elevators, and professional concierge service.
Located in the prestigious 5 West development, this home places you just moments from the Bow River, the lively pathways of Eau Claire, the charm of Kensington, and convenient LRT access. Whether you’re seeking a vibrant lifestyle or a peaceful retreat in the city, this exceptional condo offers both luxury and location in equal measure.
Discover the unmatched comfort and value that await in this remarkable downtown residence.
Inclusions: Dishwasher,Electric Stove,Garage Control(s),Microwave Hood Fan,Refrigerator,Washer/Dryer
 34
34

