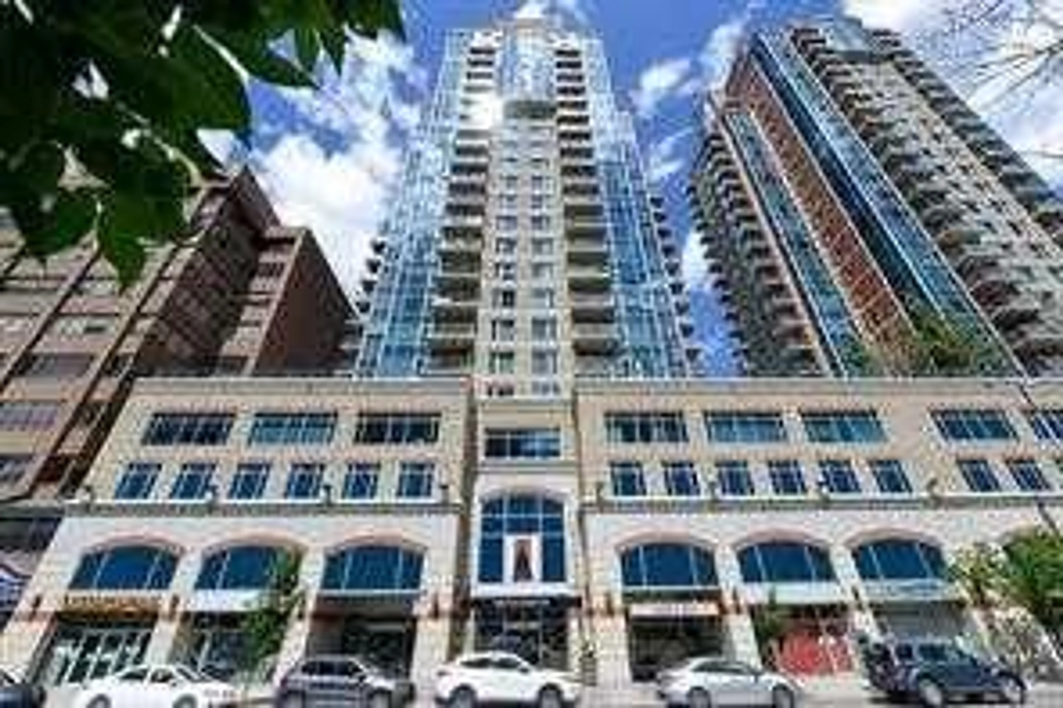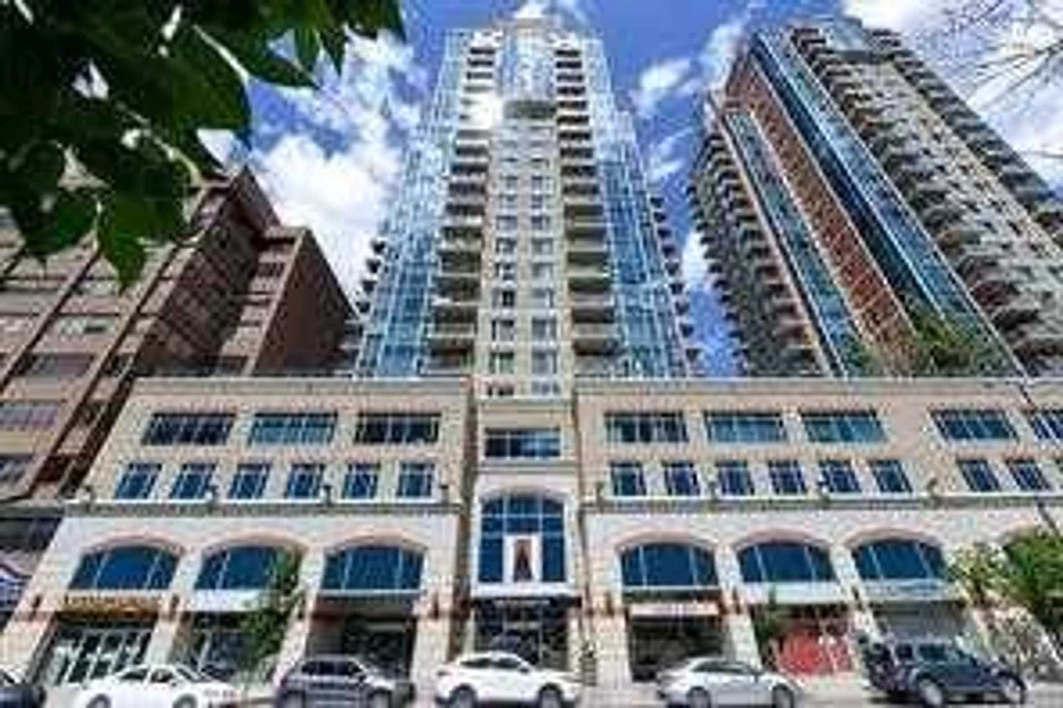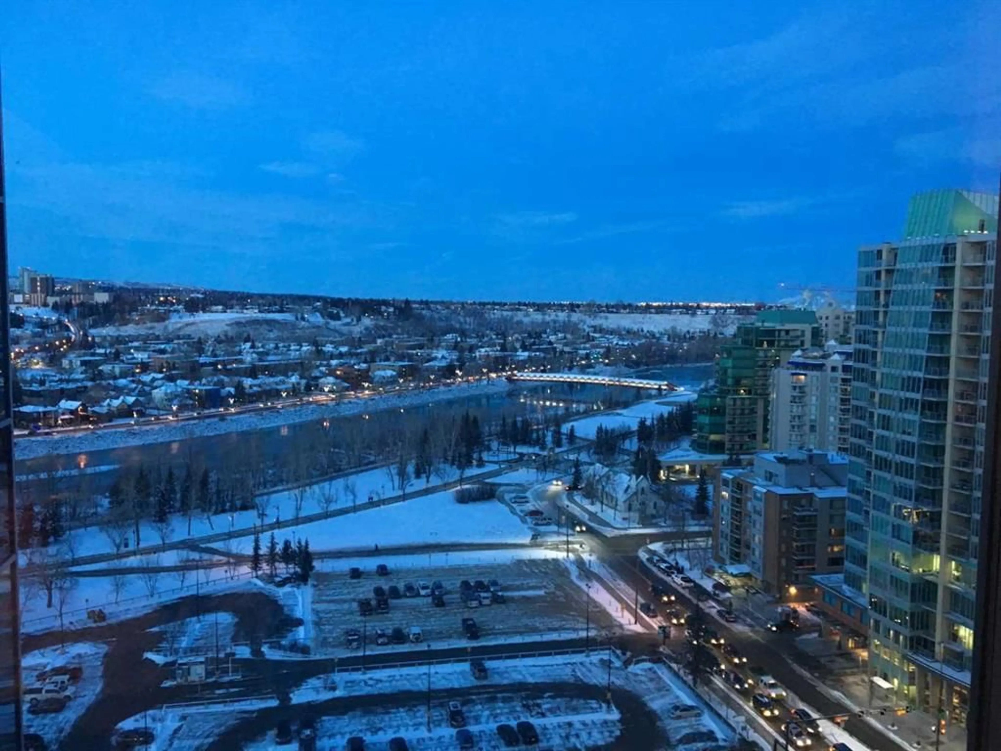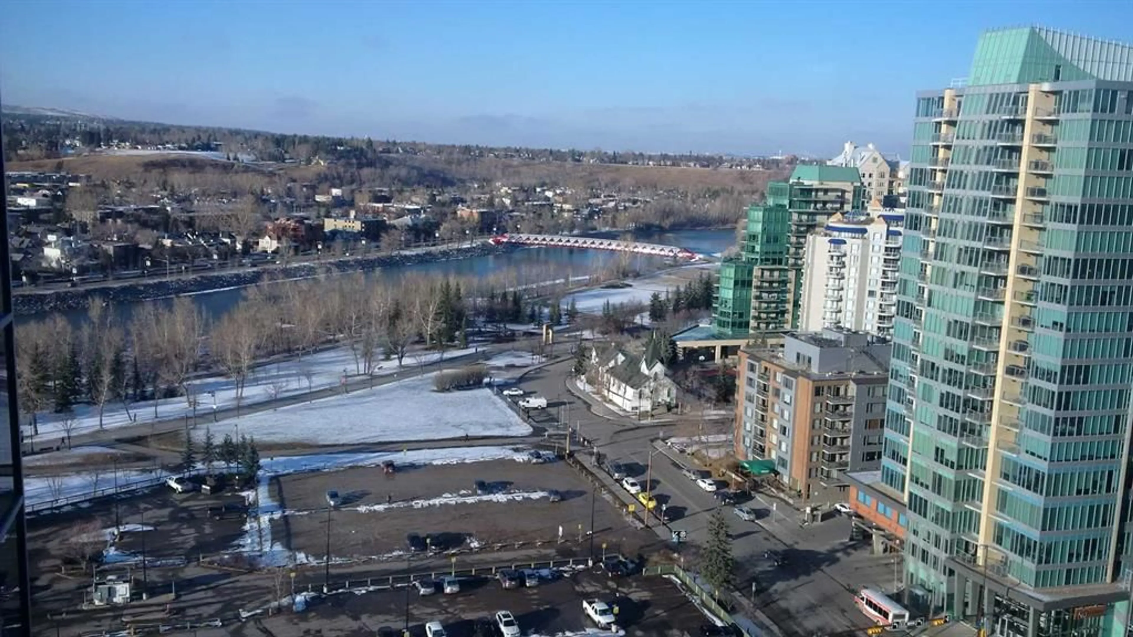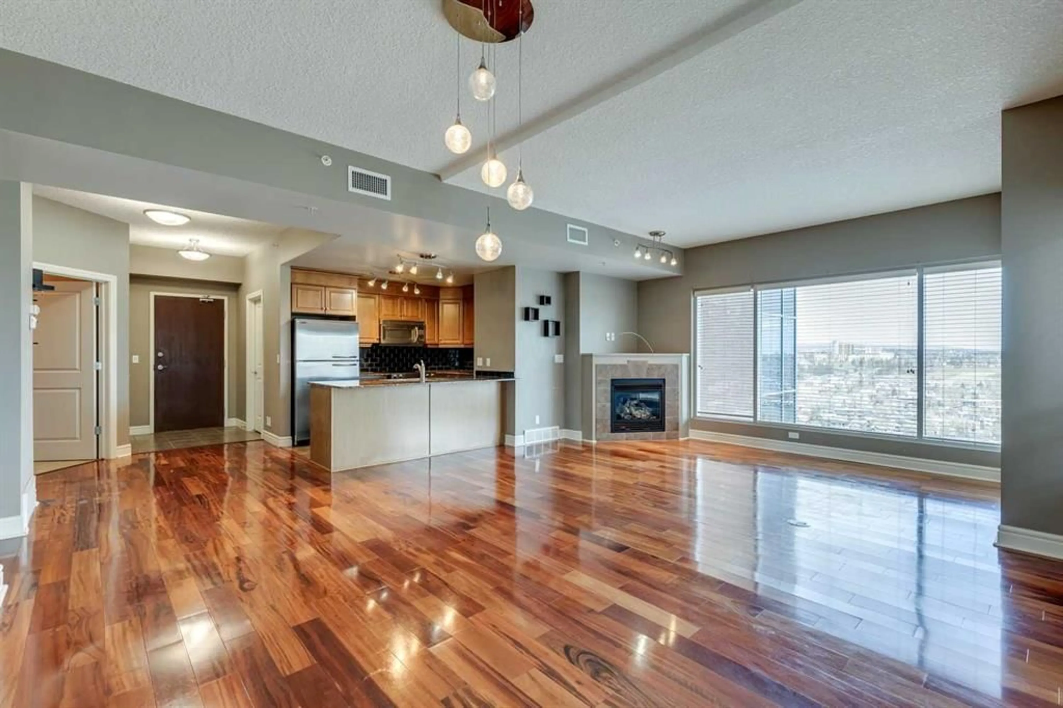920 5 Ave #2005, Calgary, Alberta T2P 5P6
Contact us about this property
Highlights
Estimated ValueThis is the price Wahi expects this property to sell for.
The calculation is powered by our Instant Home Value Estimate, which uses current market and property price trends to estimate your home’s value with a 90% accuracy rate.Not available
Price/Sqft$535/sqft
Est. Mortgage$3,006/mo
Maintenance fees$1054/mo
Tax Amount (2024)$3,418/yr
Days On Market36 days
Description
Enjoy luxury executive living in this open, immaculate, sunny 2 bed+den, 2 bath condo with RIVER VALLEY VIEWS! Enjoy downtown city life in this spacious 1305 sqft apartment in the prestigious, beautifully maintained Five West complex, boasting floor to ceiling windows, hardwood floors, in suite laundry, incredible storage & PARKING FOR TWO VEHICLES! The kitchen features many upgrades including granite countertops, stainless steel appliances, ceiling height cabinets & breakfast bar. The expansive main living area showcases an incredibly versatile open floor plan, easy to accommodate any lifestyle, with hanging chandelier & gas fireplace. The den is the perfect spot for an at home office, while the laundry comes with rows of shelving for all your needs. The deck comes with gas line & barbecue, perfect for entertaining! The master showcases stunning views of the downtown core, three closets & a spa-like ensuite with huge jetted soaker tub, glass doored walk-in shower, & double sinks! The second bedroom has two closets & a wall of shelving! Enjoy your oversized parking stall that can accommodate two vehicles, a floor to ceiling storage locker, the building’s immaculately maintained party room, communal outdoor space, & a well-managed lobby with security door access & concierge. Walking distance to the LRT, Princess Island park, the peace bridge, schools, shopping, clubs, entertainment, & more!
Property Details
Interior
Features
Main Floor
Kitchen
10`7" x 9`3"5pc Ensuite bath
Foyer
8`5" x 4`9"Laundry
9`6" x 5`9"Exterior
Features
Parking
Garage spaces -
Garage type -
Total parking spaces 2
Condo Details
Amenities
Bicycle Storage, Car Wash, Elevator(s), Recreation Room
Inclusions
Property History
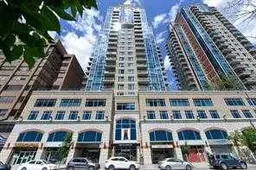 39
39
