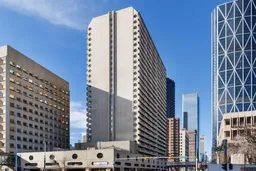Spacious Downtown Condo with Stunning Olympic Plaza Views! Experience urban living at its finest in this spacious south-facing end unit at Rocky Mountain Court. Offering over 700 sq.ft. of potential, this condo is perfectly situated in the heart of downtown Calgary, just steps from the C-Train, Central Library, Olympic Plaza, City Hall, and a variety of shops and restaurants. The functional floor plan includes a generous living room with floor-to-ceiling windows, allowing natural light to flood the space while showcasing breathtaking views of Olympic Plaza and the downtown skyline. The large bedroom provides a peaceful retreat, while the storage room can be easily transformed into a home office or den. The huge balcony is perfect for relaxing or entertaining while soaking in the city views. Adding to the convenience, this unit comes with one assigned indoor parking stall, a rare find in downtown living. Recent upgrades include Luxury Vinyl Plank flooring, fresh paint, baseboards, a new toilet, range hood (2022), and a dishwasher (2021), ensuring modern comfort. Residents enjoy access to fantastic building amenities, including a sauna, fitness center, and racquetball courts. Building is connected to the LRT Station and office buildings via Plus 15. Don’t miss this opportunity to own a prime downtown condo in one of Calgary’s most vibrant locations. Please click the 3D Matterport for more details!
Inclusions: Dishwasher,Electric Stove,Range Hood,Refrigerator,Window Coverings
 35
35

