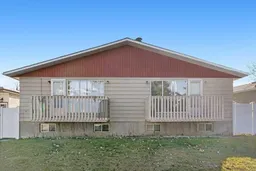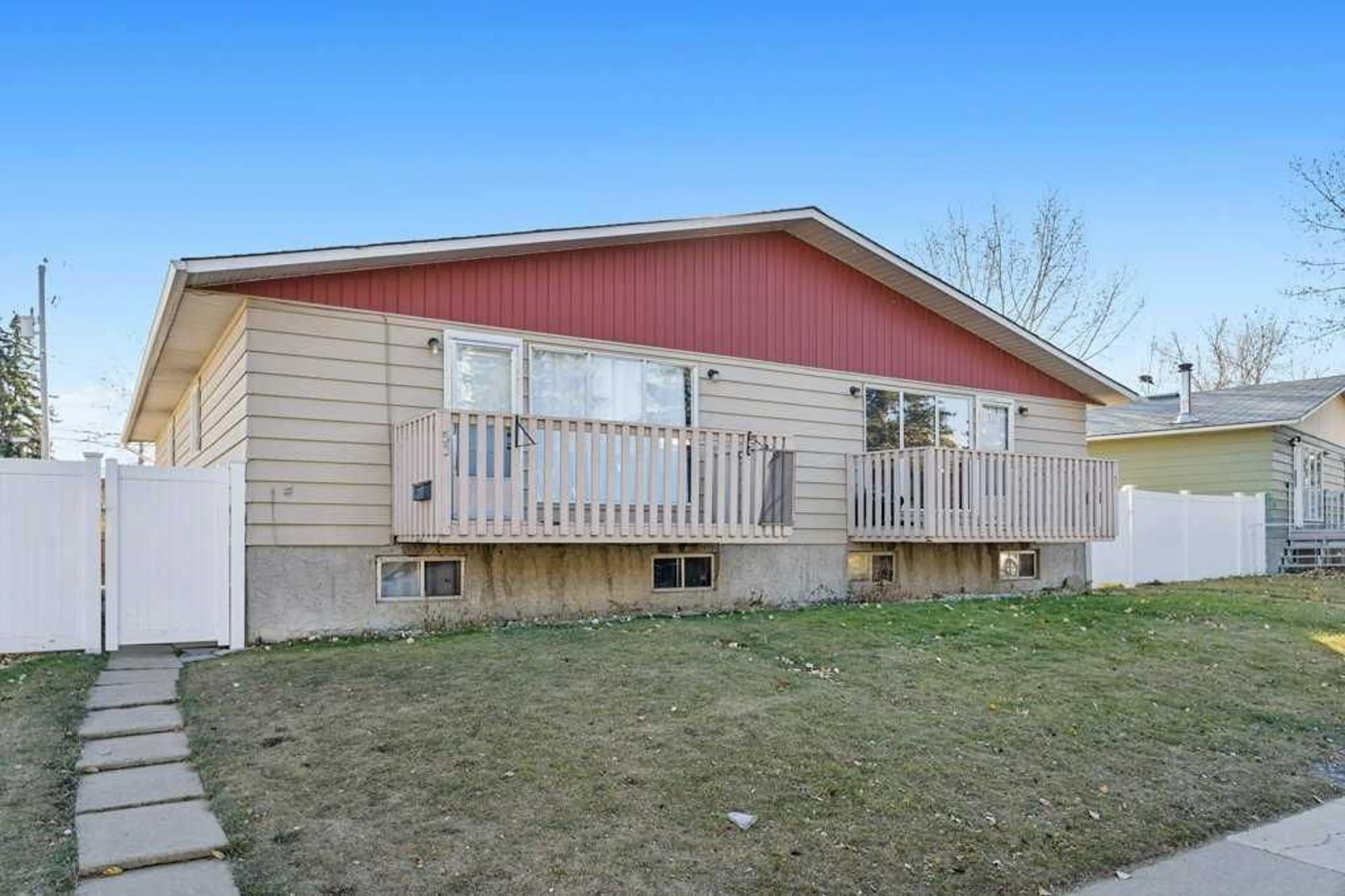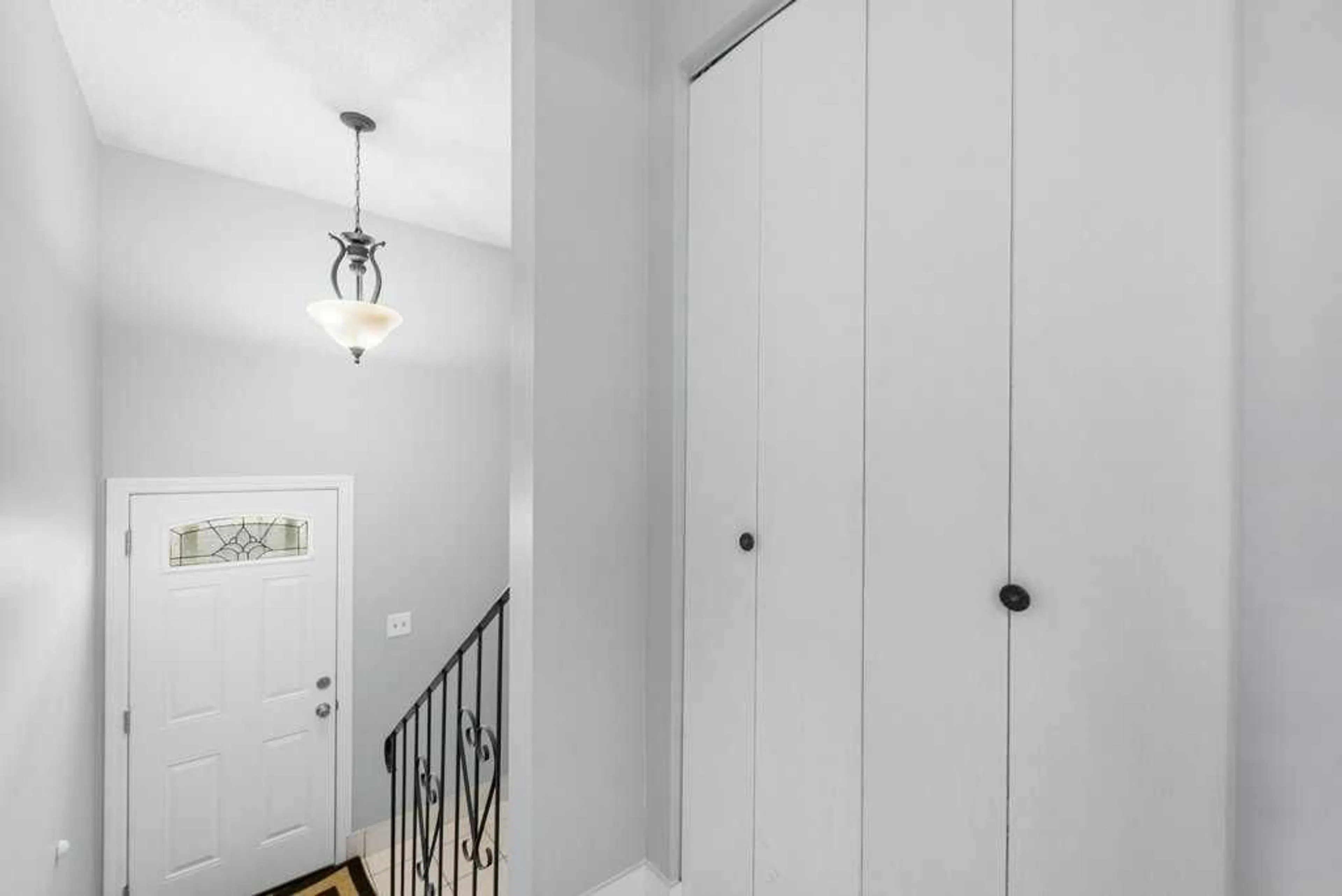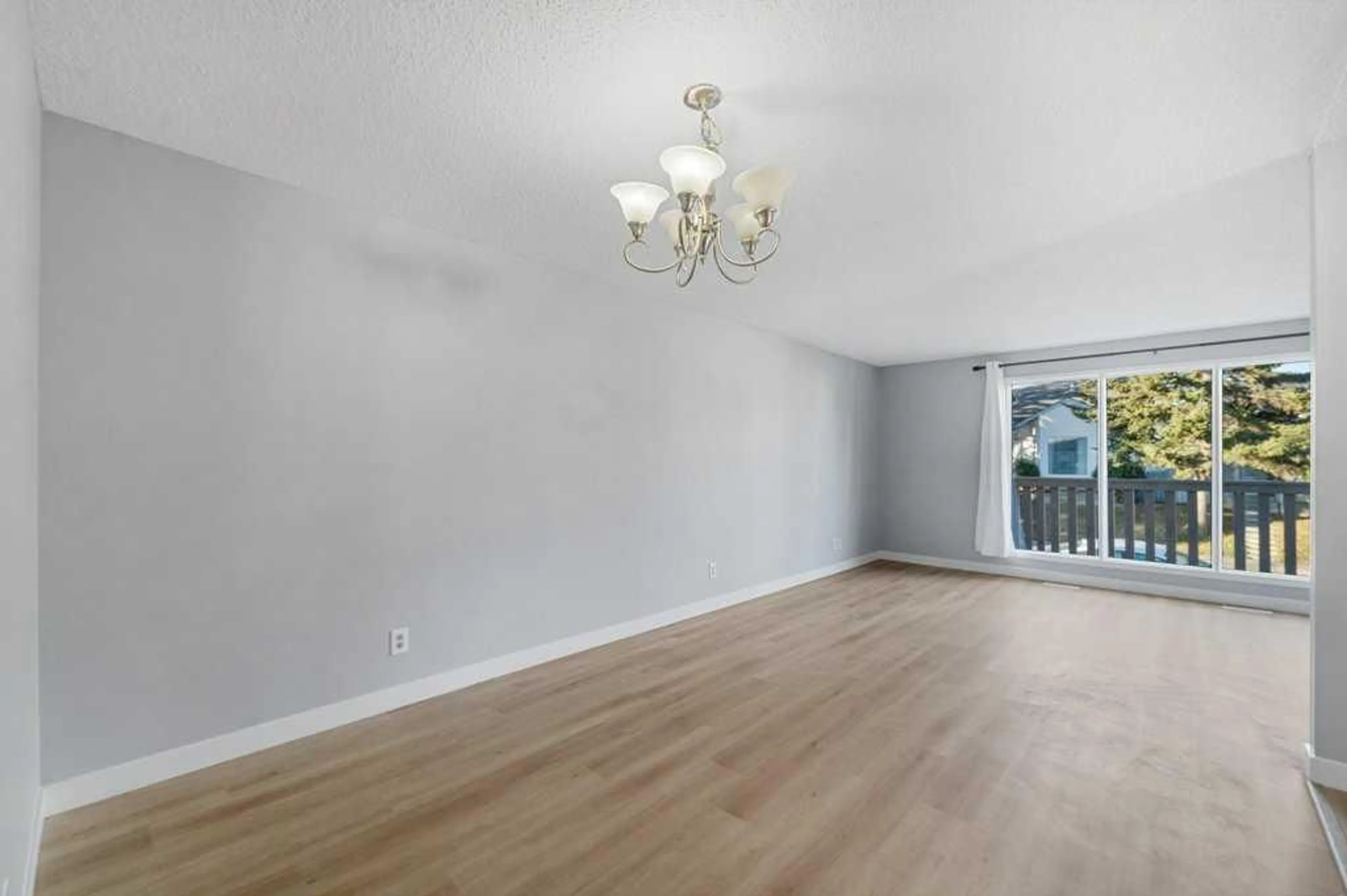53,55 Dovercliffe Way, Calgary, Alberta T2B 1W6
Contact us about this property
Highlights
Estimated valueThis is the price Wahi expects this property to sell for.
The calculation is powered by our Instant Home Value Estimate, which uses current market and property price trends to estimate your home’s value with a 90% accuracy rate.Not available
Price/Sqft$864/sqft
Monthly cost
Open Calculator
Description
An investor or owner-friendly opportunity with cash flow today and options for tomorrow. This well-kept full duplex—under single ownership with two separate titles—offers nearly 2,200 sq. ft. per side (up + down) and four suites of income potential. Each main floor features three bedrooms and 1.5 baths, while the lower levels include two illegal two-bed/one-bath basement suites. Appliances are included (four stoves, four fridges, and two washers/two dryers), and rear off-street parking comfortably fits four or more vehicles. Long-term tenants are in place at a combined ~$5,000/month and would like to stay, providing immediate stability for a buy-and-hold strategy. Set on a generous parcel measuring approximately 80' frontage × 55' rear × 113' depth (~7,425 sq. ft./~690 m²), the property is well positioned for future plans. Calgary’s citywide rezoning to R-CG (Residential—Grade-Oriented) supports low-density multi-unit forms in many established areas. Separate titles add flexibility for refinancing, phased redevelopment, or future disposition of one side while holding the other. Well maintained, well located, and easy to envision long term, this duplex delivers turn-key revenue with clear upside. Measurements are for #53, with #55 identical in size.
Property Details
Interior
Features
Main Floor
Bedroom - Primary
10`4" x 14`0"2pc Ensuite bath
7`0" x 3`0"4pc Bathroom
7`0" x 8`6"Bedroom
11`6" x 10`8"Exterior
Features
Parking
Garage spaces -
Garage type -
Total parking spaces 4
Property History
 35
35





