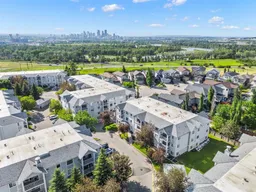Quintessential in design, this inspiring two-bedroom condo is one you can only dream of. Located in the heart of Valleyview and just minutes away from Downtown, this property is the perfect live-in or rent-out investment as it is turnkey, hosts a premium inner-city location and has condo fees that include all utilities! The design is impressive with close to 1000 square feet of living space, in a desirable corner unit configuration that offers additional privacy with no neighbours on one side of the unit! From the moment you walk in, you will feel at home. Your kitchen, timeless in design, boasts ample white cabinetry and features full-sized appliances including a dishwasher. Your inner chef will enjoy the functionality of the kitchen and you will love entertaining with your beautiful kitchen island. From here, you can access your private, covered patio with a natural gas line so you can dine alfresco while taking in the summer sun. For intimate dinners a formal dining area sits adjacent to the kitchen and is adorned with a cozy fireplace. This versatile dining area could also be converted into a flex-space for kids or an in-home office. The kitchen and dining room seamlessly transition into the generous living room, creating an unforgettable space for friends and family to gather! When your day comes to an end, unwind in your primary retreat. The primary bedroom has space for a king-sized bed, a large walk-in closet and a private four-piece ensuite. It is rare to find bedrooms this large so close to downtown! The bedrooms are on opposing ends of the unit offering the ideal configuration for privacy between guests, roommates and family members. The second bedroom is ample in size and can be used as a guest room, home office or gym! From here you have easy access to the shared four-piece bath. You will love your walk-in storage room and separate laundry room; this unit comes with an abundance of storage perfect for you to stay awhile! This residence has a titled, heated, underground parking stall that is located close to the entrance of the parkade and right next to the elevators – making unloading groceries a breeze! The complex features a car wash and has ample visitor parking too. The ‘Valleyview Park Place’ Complex is a well-maintained four storey building that is located steps from Valleyview Park. The complex is pet friendly with board approval and features a rare perk of all utilities (heat, water & electricity) being included in the condo fees! Valleyview park is within walking distance and features a splash park, beach volleyball, soccer fields, baseball diamonds, fountains and a pond. The complex is located next to an off-leash dog park, the amenities of international avenue, the bow river pathway system and minutes to downtown! Whether you are a first-time buyer, investor, or those looking to right size, this property offers exceptional value.
Inclusions: Dishwasher,Dryer,Refrigerator,Washer
 40Listing by pillar 9®
40Listing by pillar 9® 40
40


