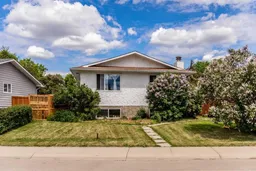This amazing property is a perfect opportunity for anyone looking for a space to call home, or for investors to get their foot in the door in Calgary's market. The house is situated on a large irregular lot with plenty of space in the front and back with an oversized double-detached garage in the back. Across the street from Dover Park and close to schools and playgrounds, the location is family-friendly and quiet. Inside the home, you're greeted with over 2000 sq/ft of finished living space with a thoughtful layout that utilizes each level of the home to it's full potential! On the main level you'll find a large open-style kitchen with stainless-steel appliances, quartz countertops, a kitchen island, sleek cabinetry, and a dining space off of the kitchen. Off the dining space is a fantastic sized living room to perfect for hosting family and guests. Down the hall you'll find the main bath between both bedrooms including the primary with it's 3-piece ensuite bath. Downstairs into the illegal suite you'll find an incredible space that was redone so well that makes it feel like a true second home. In the living room, you'll find a rare wood-burning fireplace and a perfect amount of entertaining space. Off of the space is an outfitted kitchen with dining attached - and thanks to the large SE facing egress windows, the whole space is bright and inviting! As you continue through the unit you'll find the main 3-piece bathroom, laundry and extra storage space. To finish it all off, the two bedrooms at the end of the hall offer a spacious retreat at the end of the day. Come and take a look at this home as soon as you can, it'll be worth it!
Inclusions: Dishwasher,Electric Range,Microwave,Refrigerator,Washer/Dryer
 43
43


