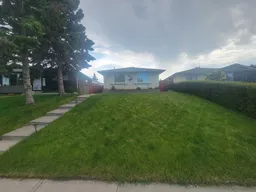Welcome to 4031 Dovercrest Drive SE – A Home with Space, Function, and Flexibility. Nestled in the heart of Dover, this well cared for 3 BEDROOM, 2.5 BATHROOM home offers over 2,000 SQ.FT of LIVING SPACE designed for real life. Whether you're growing a family, working from home, or need room to unwind. Step inside to find spacious living and dining areas that are perfect for HOSTING FAMILY DINNERS or entertaining guests, with natural light pouring in through LARGE FRONT WINDOWS. The kitchen offers great flow and functionality, with room to personalize for your own style. Head downstairs to a generously sized recreation room for an ideal space for movie nights, a home gym, or a playroom. The DOUBLE detached GARAGE is a standout, complete with WORKBENCHES for weekend projects or hobbies, and the CENTRAL VACUUM system adds everyday convenience. Out back, you’ll love the FENCED YARD with a WIDE GATE that OPENS to accommodate LARGER VEHICLES or BOATS — a rare and practical feature. And with no smoking ever in the home, you'll appreciate the clean, well-maintained condition. Located steps from BIKE PATHS, RIVER WALKS, PARKS, and SCHOOLS, and just a 10-minute DRIVE to DOWNTOWN, this home offers the perfect balance of QUIET COMMUNITY LIVING and CITY ACCESSIBILITY.
Inclusions: Convection Oven,Dishwasher,Garage Control(s),Microwave Hood Fan,Refrigerator,Washer/Dryer,Window Coverings
 8
8


