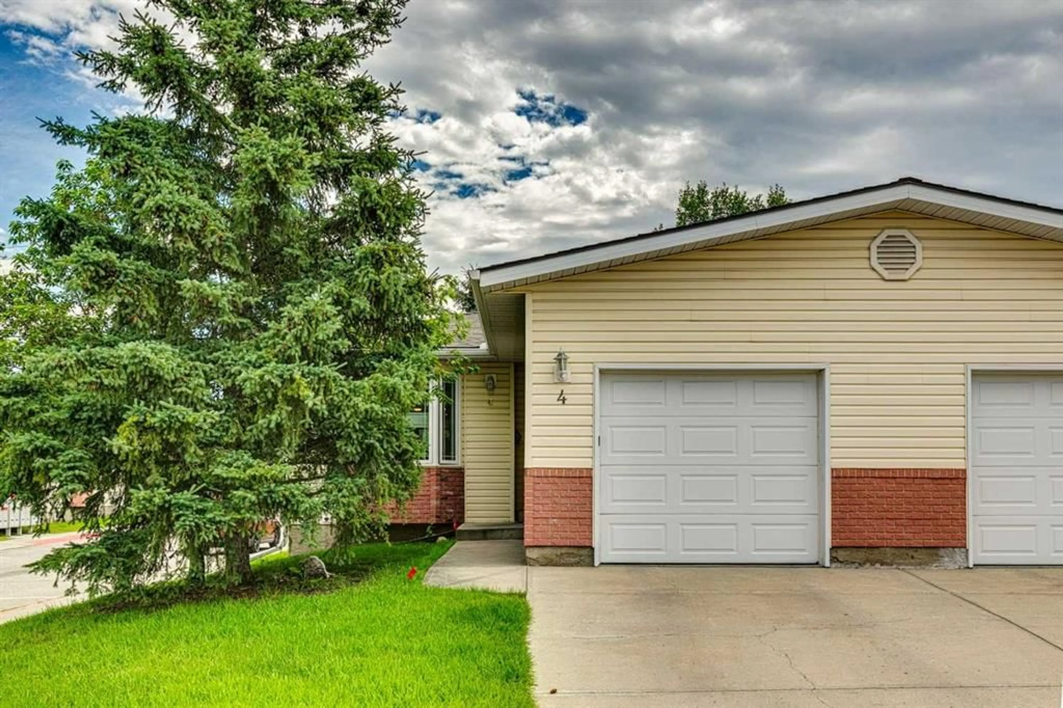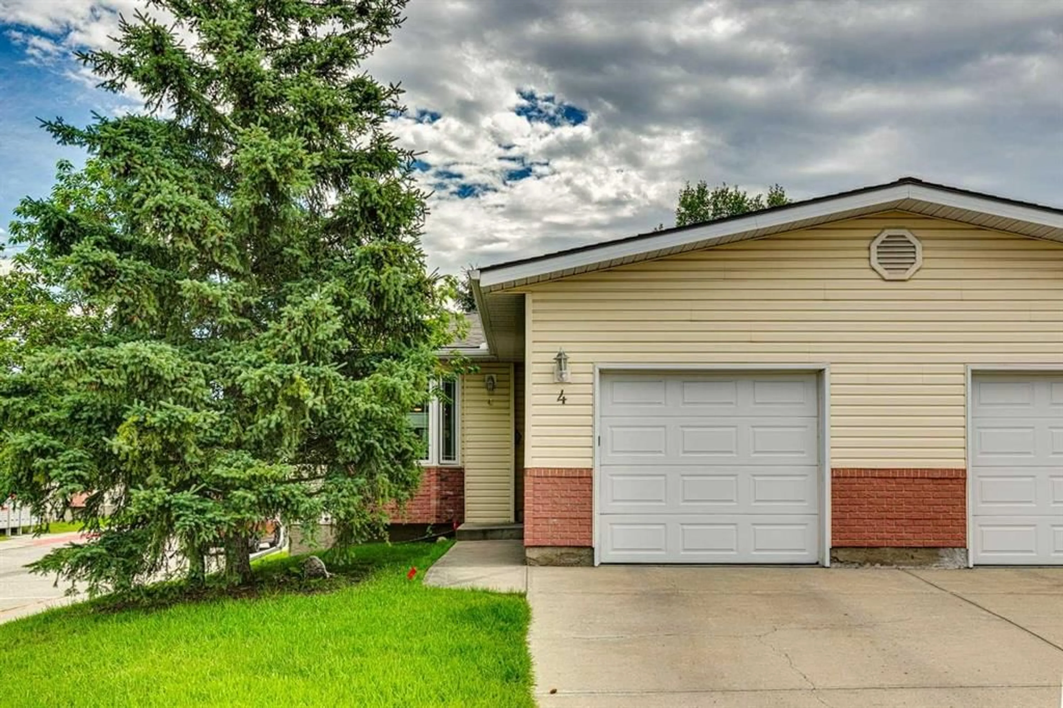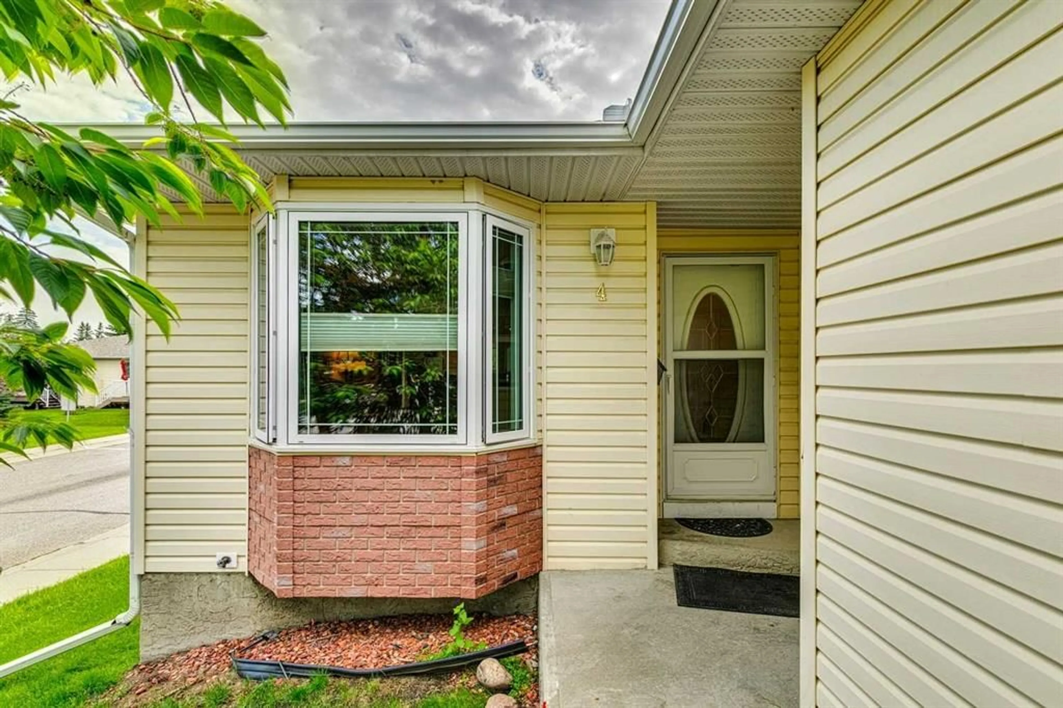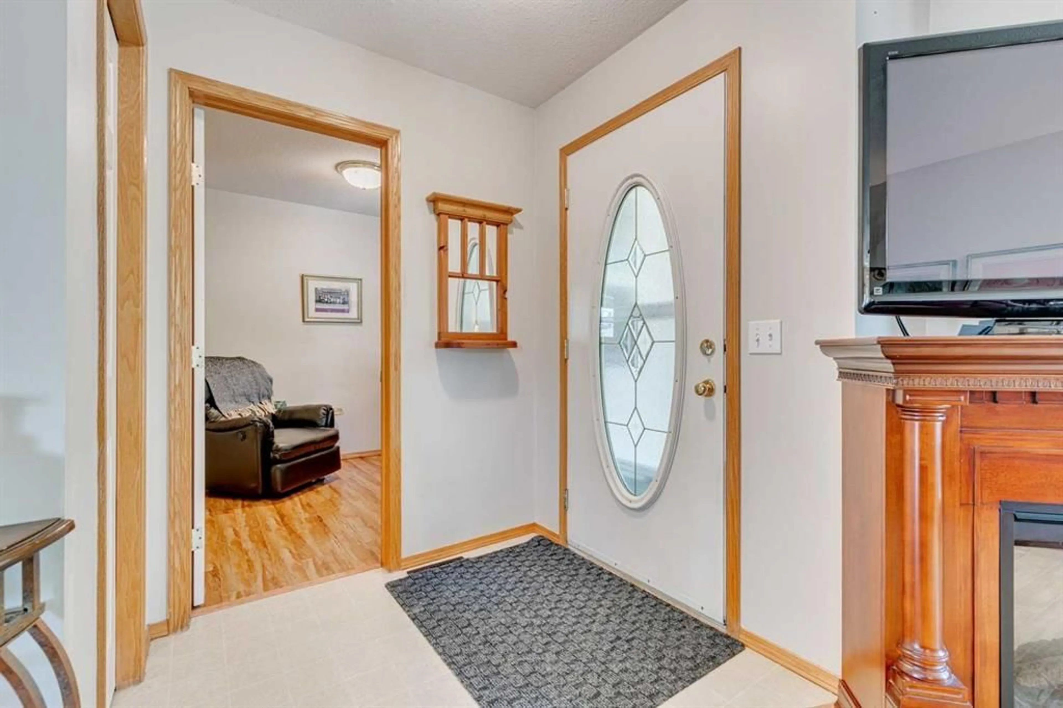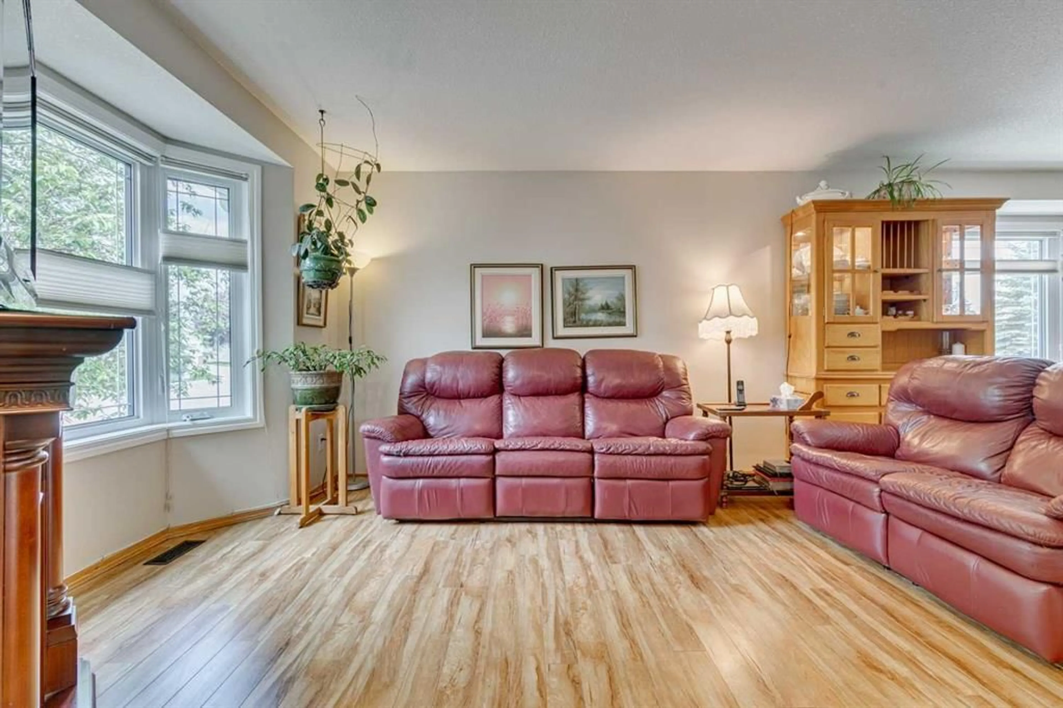4 Dovista Crt, Calgary, Alberta T2B 3P4
Contact us about this property
Highlights
Estimated valueThis is the price Wahi expects this property to sell for.
The calculation is powered by our Instant Home Value Estimate, which uses current market and property price trends to estimate your home’s value with a 90% accuracy rate.Not available
Price/Sqft$381/sqft
Monthly cost
Open Calculator
Description
Excellent corner location backing onto a greenspace in popular “Dovista Court” with mature trees. Adult 40+ villa complex surrounded by a green space. Stepping into the entry you’ll appreciate the open concept with an abundance of natural light from the west exposure bay window and the bay window in the dining room. Gleaming hardwood floors, oak railings and woodwork throughout the main floor. Spacious dining room can accommodate a full-size dining suite – great for larger family gatherings. Bright and open, country-style kitchen with plenty of cabinets and countertop space which has an east facing window and glass garden door to the large deck – room for a table & chairs to enjoy a coffee and the morning sun. Primary bedroom and cozy second bedroom (could be used for a home office), and a 4-piece bathroom completes the main floor. The lower level is partially completed with 2 guest rooms, 3-piece bathroom and plenty of storage space. Excellent potential to finish a family room area. Recent (2016) upgrades include: newer windows, roof shingles, hot water tank, hardwood flooring, upgraded Hunter Douglas top-down/bottom-up blinds and a ceiling fan in the dining room. Dovista Court is conveniently located close to transit, parks, ridge pathways and shopping. Smoke-free, cat-free home (pets allowed with Board approval). Owners looking for longer possession date, mostly likely in December. Great home! Great value!
Property Details
Interior
Features
Main Floor
Living Room
15`6" x 13`6"Dining Room
13`5" x 11`9"Kitchen
11`10" x 10`5"Bedroom - Primary
11`9" x 10`0"Exterior
Features
Parking
Garage spaces 1
Garage type -
Other parking spaces 1
Total parking spaces 2
Property History
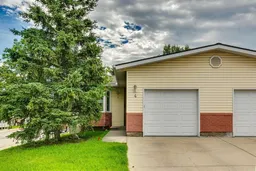 26
26
