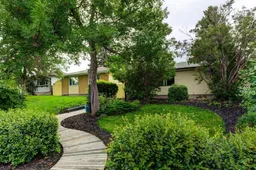This beautifully updated bungalow is the perfect opportunity to step into homeownership at an accessible price point. Thoughtfully renovated throughout, this home blends character with modern convenience. The fully updated kitchen features ceiling-height cabinetry, quartz countertops, under-cabinet lighting, stainless steel appliances, and convenient pantry storage just down the hall. Durable flooring runs throughout the main floor, including all three bedrooms. Sliding doors add flexibility, with one bedroom previously used as a spacious dressing room. Enjoy year-round comfort and energy efficiency with high-end European tilt-and-turn windows - designed to swing inward or tilt for ventilation while offering superior insulation. The finished basement includes a fourth bedroom with updated window, a cozy family room with wood-burning fireplace, additional flex room, and a roughed-in bathroom (toilet is functional; additional materials are included). High-efficiency furnace and more! Sitting on a generous 125-foot deep lot, the backyard is a sunny, south-facing retreat - complete with interlocking brick patio and plenty of space to personalize your landscaping vision. The OVERSIZED 27’5 x 24’3 double detached garage is heated with its own furnace, ideal for a workshop or year-round parking. Located on a quiet street in a super convenient neighbourhood, this home is a true hidden gem. Don't miss out!
Inclusions: Dishwasher,Dryer,Electric Stove,Refrigerator,Washer
 32
32


