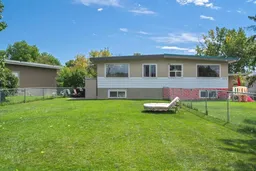Don’t miss out on this inviting 3-bedroom, 1-bath bi-level home in the established community of Dover, set on a massive lot with a beautiful front yard full of potential for gardening, play, or creating your dream outdoor retreat. Inside, the home is filled with natural light thanks to its south facing orientation, which brightens every space throughout the day. The main floor features a spacious living room that flows into the dining area and a bright kitchen with sleek white cabinetry, abundant storage, and plenty of workspace for everyday meals or family gatherings. Two great sized bedrooms and a full bathroom complete the main level, offering comfort and flexibility for families or guests. The finished basement expands the living space with a large, light-filled rec room, a third generous bedroom, and a utility room with laundry and extra storage. This home truly combines comfort and function, while the incredible yard provides endless opportunities to design the outdoor space you’ve always wanted. Located in a convenient, family friendly neighbourhood, you’ll enjoy quick access to grocery stores, restaurants, cafés, and parks, with public and private schools for all grades just minutes away. Commuting is simple with a bus stop only two minutes from your door, Franklin LRT station just nine minutes away, and downtown Calgary less than a 10-minute drive. With its blend of space, light, and lifestyle, this Dover gem is ready to welcome its next owners.
Inclusions: Dishwasher,Electric Stove,Refrigerator,Washer/Dryer
 50
50


