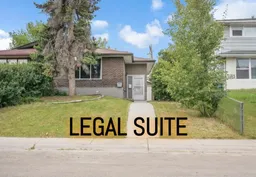LEGAL BASEMENT SUITE / FULLY RENOVATED / NEW EXTENDED DOUBLE GARAGE / MAJOR TRANSPORATAION NEARBY / NEW WINDOWS Welcome to the charming renovated bi-level home in the well established Dover community, offering modern living with fresh upgrades. This home features 4 bed, 2 bath with over 1900 square feet of total living space, making it perfect for first time home buyers or a small family as you can live upstairs and have the secondary unit ready to be rented downstairs. Basement offers its own separate laundry. It can also be a great opportunity for investors as it offers a positive cash flow by renting two separate units. As you enter, you are greeted by a spacious living room and dining room with plenty of natural lighting. Kitchen offers big counter tops and new appliances. This home is packed with upgrades such as new luxury vinyl plank flooring, new extended garage, new windows and many more. The finished legal basement suite offers extra room while location provides easy access to parks, schools and public transportation making this a truly exceptional property. You have to see it in person to truly understand the potential this property has to offer. Do not lose this opportunity and book your showing now!
Inclusions: Dishwasher,Electric Stove,Refrigerator,Washer/Dryer
 43
43


