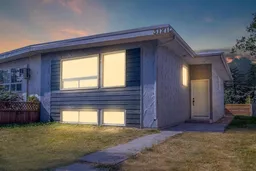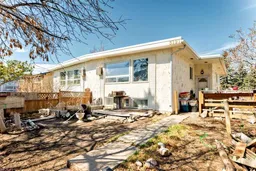Welcome to 3121 Doverville Crescent SE, a stunningly redesigned bi-level boasting 1,960+ SQFT of sophisticated living space. Every detail has been curated for style and function, creating a home that feels both modern and timeless.
The main floor kitchen is a true chef’s delight—quartz countertops, custom cabinetry, premium finishes, and a layout designed for gourmet nights and effortless entertaining. The open-concept living area flows seamlessly, filled with natural light, and anchored by three elegant bedrooms and a spa-inspired 4-piece bath.
Downstairs, discover a versatile lower level with a grand recreation room, two spacious bedrooms, a sleek 3-piece bath, and a full secondary kitchen—perfect for extended family, private guest quarters, or income potential
.
Set on a generous lot with a fenced yard, private side entrance, and turnkey modern finish, this home doesn’t just offer space—it offers a lifestyle.
Ideally located in the established community of Dover, you’re only minutes from Downtown Calgary, major roadways, schools, parks, and playgrounds—plus everyday conveniences like shops, grocery stores, restaurants, and gas stations are all just around the corner.
This is more than a home—it’s where everyday living meets elevated elegance.
Inclusions: Dishwasher,Freezer,Range,Range Hood,Refrigerator,Washer/Dryer
 37
37



