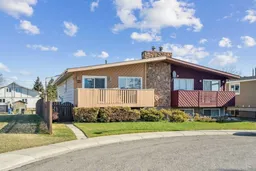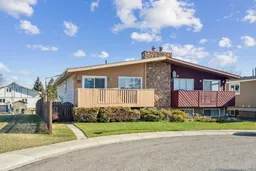Renovated Bi-Level End Unit Duplex Backing Onto Park
Welcome to this beautifully updated bi-level half duplex, ideally located on a quiet street and backing onto a peaceful greenspace. This charming end unit offers a functional layout with 3 bedrooms, 1.5 bathrooms, and a host of upgrades that make it move-in ready and full of potential.
Step inside to discover a bright and airy main level highlighted by large newer windows that flood the space with natural light. The kitchen features sleek stainless steel appliances, complemented by a generous dining area—perfect for hosting family and friends. The spacious living room showcases a cozy wood-burning fireplace, adding warmth and character to the space. Two generously sized bedrooms, a full bathroom, and access to a large deck round out the main floor—ideal for relaxing or entertaining with a view of the park.
The mostly developed lower level offers a third bedroom, a half bathroom, and additional space ready for your personal finishing touches—perfect for a home office, gym, or recreation room.
Recent updates include a new furnace (2016) and a full main-level renovation (2012), ensuring both comfort and peace of mind. The expansive backyard offers direct access to greenspace, making it the ideal retreat for outdoor living and play.
Located close to schools, parks, public transit, and all essential amenities, this home offers the perfect blend of convenience, comfort, and value.
Don’t miss out on this fantastic opportunity—call your favourite REALTOR® TO schedule your private showing today!
Inclusions: Dishwasher,Dryer,Electric Oven,Microwave,Range Hood,Refrigerator,Washer,Window Coverings
 30
30



