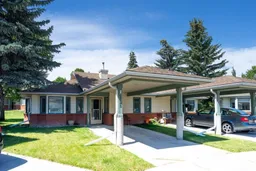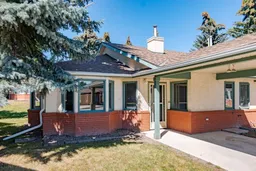This well-kept 55+ community is one of Dover’s best-kept secrets – a peaceful, beautifully maintained complex designed for comfort, convenience, and connection. This charming bungalow-style end unit offers 782 sq. ft. of bright, open living space, featuring two large bay windows that flood the home with natural light. Recent upgrades enhance both style and function, including new durable vinyl flooring and baseboards throughout (perfect for pet lovers), fresh neutral paint, and gleaming new stainless steel appliances in the kitchen. The open-concept layout seamlessly combines the living room, dining area, and kitchen, creating a spacious and accessible environment. You’ll also enjoy the convenience of a full-size washer and dryer, a relaxing jetted tub, and a sunny west-facing patio and backyard — perfect for soaking up the evening sun. A covered carport adds extra value and protection, especially in Calgary’s changing seasons. Residents of White Cliff Estates enjoy access to a vibrant clubhouse, where neighbours gather to play games, share meals, relax by the fireplace, and take in beautiful views of the park. Whether you’re looking to downsize or simply enjoy a relaxed, low-maintenance lifestyle, this is a community that offers both comfort and connection. Move in and enjoy the next chapter — carefree and surrounded by friendly faces.
Inclusions: Microwave Hood Fan,Refrigerator,Stove(s),Washer/Dryer,Window Coverings
 30
30



