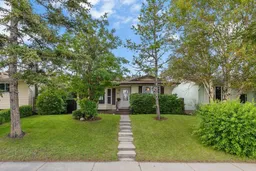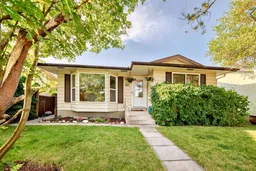Great inner city location, next to parks/schools, 10m to downtown this bungalow features: a good sized lot, a massive 26x26 garage, separate entrance to illegal suite and updates - this Bungalow makes for the perfect place to call home. Pulling up, youll notice a quaint tree lined quiet street adjacent to a park for your leisure. The property has a storybook look to the front of it, with a landscaped lot. Inside, youll find a functional floorplan with a modern touch. The living space, dining and kitchen connect seamlessly creating a great place to gather with family and friends without being disconnected from each other while cooking. Youll notice large all new windows across the home letting in tons of natural sunlight leaving the place feel bright and inviting. The kitchen features new gold hardware, painted white cabinets and two tone cabinets with a sink overlooking the yard - making a great place for crafting home cooked meals. The upper level is complete with 3 bedrooms, and a full bath thats been updated. Head downstairs, where there is a separate entrance to an illegal 2 bed suite. The basement offers a large rec room, 2 bedrooms and full bath with shower/bath combo. The backyard offers a peaceful atmosphere with mature trees, tree lined lot, private space, alley access, patio and a huge 26x26 garage that has attic space. Recent Updates include: New windows, new floor, painted kitchen, hardware, roof on home, furnace & more. With an idyllic location, with huge upside potential in future due to inner city proximity and already many new redevelopment in the area this makes a great place to call your next home (along with great neighbours!). Book your viewing today - before it's gone.
Inclusions: Dishwasher,Dryer,Electric Stove,Refrigerator,Washer
 20
20



