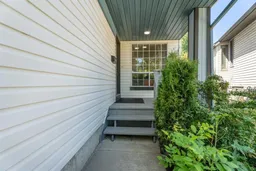Welcome to 90 Douglas Glen Green SE, a beautifully updated 3-bedroom, 2.5-bath home nestled in the heart of Douglasdale/Douglas Glen—just steps from scenic pathways, the Bow River, parks, and top-rated schools. This inviting two-storey is ideally located directly across from a peaceful green space, offering lovely views and ample street parking. Inside, you’ll find fresh paint, brand-new carpet throughout most of the home, and durable vinyl plank flooring in the kitchen. The main floor features a bright and versatile den off the foyer—perfect as a home office or formal dining room—plus a spacious living area with a cozy gas fireplace. The bonus room upstairs is a standout space with a second gas fireplace and a large east-facing window that fills the room with natural light. The kitchen that is both open and bright is designed for function and style with an island and boasts a gas stove, new dishwasher and a full side by side refrigerator and freezer (plus pantry). The dining area opens onto a newly painted and refreshed two-tiered deck with updated railings and BBQ gas line creating the perfect setting for summer barbecues. The west-facing backyard is mature, private, and lush - ideal for relaxing evenings and entertaining. Additional features include : walk in closet in Primary suite, double attached front garage, water softener, spacious, unfinished basement ready for your personal touch ( with bathroom rough in), quiet street with quick access to Deerfoot and Stoney Trail, close proximity to shopping, schools and transit, both 4 pce bathrooms recently renovated, and a new kitchen faucet. This well-cared-for home is clean, bright, and move-in ready. Come see why this is such a special spot in one of Calgary’s most loved communities!
Inclusions: Dishwasher,Dryer,Freezer,Garage Control(s),Gas Stove,Microwave,Refrigerator,Water Softener,Window Coverings
 46
46


