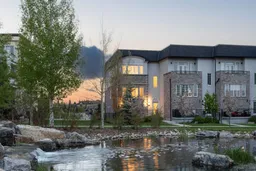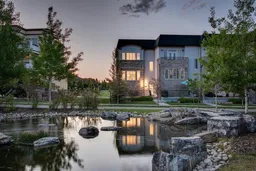An executive-style end unit in the highly sought-after Gatestone North Townhomes of Quarry Park, featuring 3 bedrooms upstairs, a main floor den/office, an attached double garage, a south-facing front patio with beautiful water views and since the only shared wall with the neighbor is by the stairs, it's extremely well soundproofed. Ideally located within the complex, this unit sides onto greenspace, has no rear neighbors, and offers unobstructed views of a serene water feature. The main level boasts wide plank white oak engineered hardwood flooring, large windows, and high ceilings that flood the space with natural light. The gourmet kitchen is equipped with grey shaker cabinetry, quartz countertops, a marble tile backsplash, gas range, and a central island with seating—perfect for daily living and entertaining. A private den with French doors provides the ideal work-from-home or study space. Upstairs, you'll find three generous bedrooms, including a primary suite with picturesque views, a luxurious ensuite with double sinks, and a tiled walk-in shower. Convenient upper-floor laundry completes the level. The lower level includes a functional mudroom, additional storage, and direct access to the double attached garage. Additional highlights include central A/C and Hunter Douglas blinds throughout. Enjoy living just steps from the Bow River pathway system, green spaces, Carburn Park, Sue Higgins Park, and all the amenities, shops, restaurants, and transit options that Quarry Park has to offer. This move-in-ready home perfectly blends comfort, style, and location—book your showing today!
Inclusions: Dishwasher,Garburator,Gas Stove,Microwave Hood Fan,Refrigerator,Washer/Dryer,Window Coverings
 44
44



