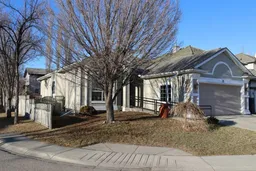Welcome to this beautiful BUNGALOW *****OPEN HOUSE Sunday April 6 ***** RENOVATED - 10 foot CEILINGS- Windows-EXTRA LARGE, over 3100 sq ft of developed space located on a CORNER lot- and all this on a very quiet street. The BRAG sheet Highlights:: the ROOF, FURNACE and HOT Water Tank are just 2 years old-talk about instant peace of mind, the Stainless Steel fridge is just 1 year old, the attic has had extra insulation added. Prepare yourself for the "WoW" factor There is a grand entrance way with wrought iron railings, 10 foot ceilings throughout & elegant ceramic tile that leads you to a fully renovated kitchen that includes custom cabinets(right to the ceiling!), large island with GRANITE counters & stainless steel appliances (5 burner GAS stove). This home has an OPEN CONCEPT floor plan that features a great room with a WARM fireplace to cozy up to on those chilly winter nights, large windows with custom blinds that let natural light flood in- and this home has 10 foot CEILINGS and extra large WINDOWS. The large master bedroom with walk-in closet and spa like 5-piece ensuite - go ahead and spoil yourself- you deserve it. The main floor LAUNDRY room is spacious and complete with front load washer/dryer and drying rack system, 2nd & 3rd bedroom/office completes the main level. The FULLY developed BASEMENT includes - 3 OVERSIZED windows- 3-one in each bedroom, a huge media/games room, Bedrooms #4 and #5-- PLUS a 3-piece bathroom. Permits are available and completed for ALL updates and renovations. Douglas Glen community has excellent egress to Deerfoot and Glenmore Trails, the RING ROAD and is very close in to Downtown. This great community is very WALKABLE and just minutes to Quarry Park shops, the business section, COOP for groceries, great Schools, the City of Calgary- YMCA (beautiful POOL and exercise facility) & the Bow River pathway system along the river. This home truly has it all, LOCATION, VALUE and beautiful UPGRADES. Book your showing today!! Spring has sprung- its time to move on up to this gorgeous home.
Inclusions: Dishwasher,Dryer,Garage Control(s),Gas Stove,Humidifier,Range Hood,Stove(s),Washer/Dryer Stacked
 45Listing by pillar 9®
45Listing by pillar 9® 45
45
