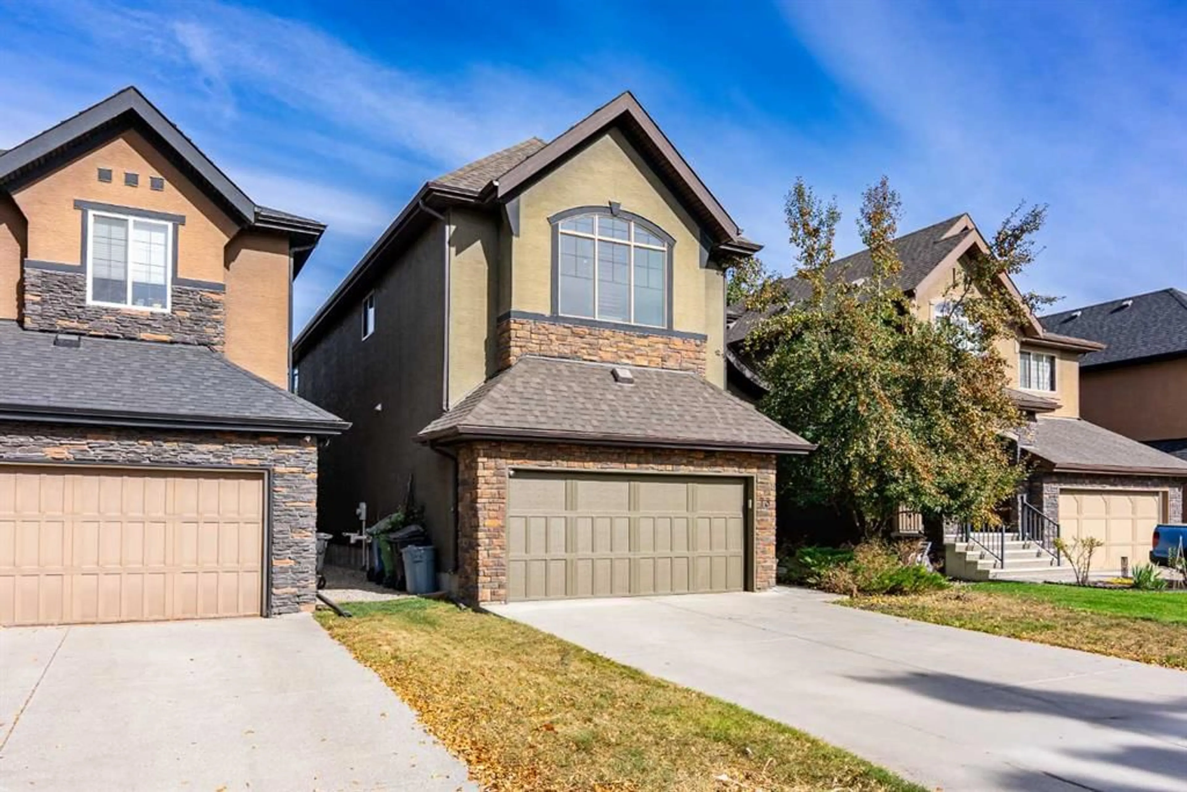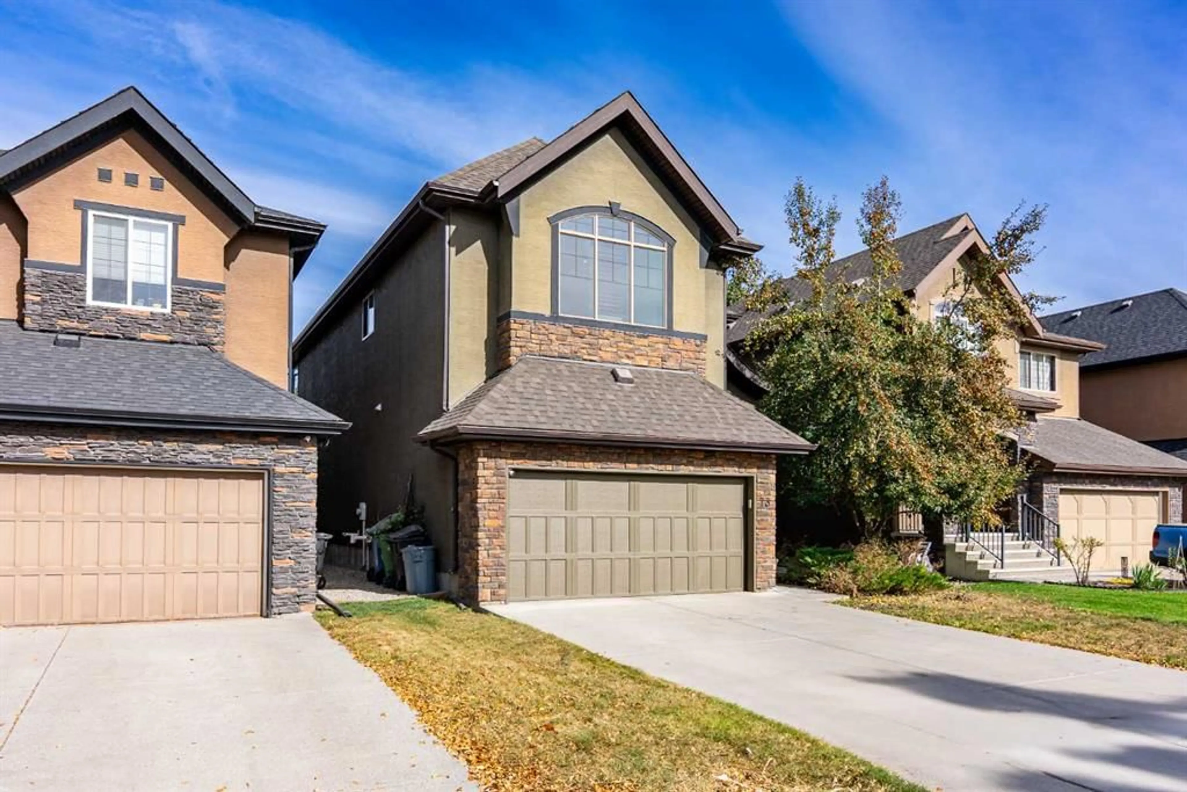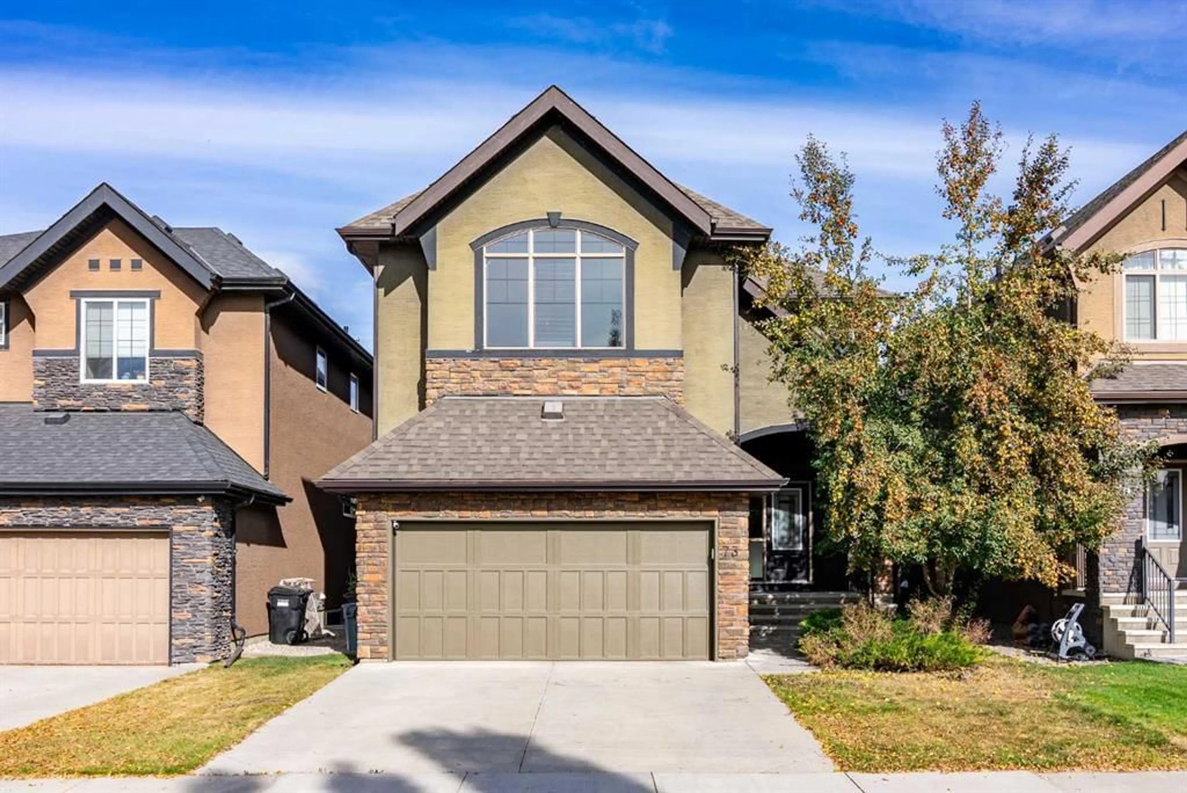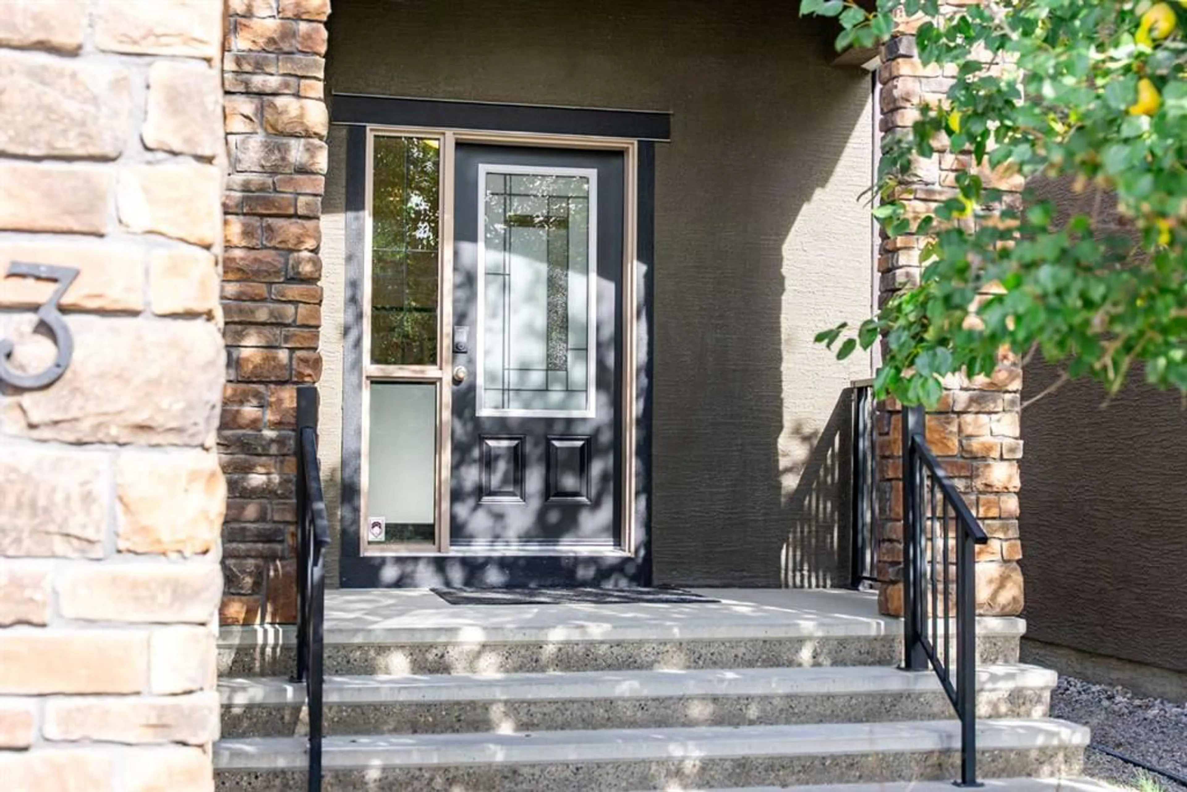73 Quarry Way, Calgary, Alberta T2C 5E5
Contact us about this property
Highlights
Estimated valueThis is the price Wahi expects this property to sell for.
The calculation is powered by our Instant Home Value Estimate, which uses current market and property price trends to estimate your home’s value with a 90% accuracy rate.Not available
Price/Sqft$426/sqft
Monthly cost
Open Calculator
Description
Welcome to Artois by Cardel Homes in Quarry Park — a five-bedroom, three-and-a-half-bath home combining timeless design with thoughtful renovations. With over 3,000 sq. ft. of developed living space, this property offers style, space, and an incredible location. The main floor features quarter sawn maple hardwood, custom cabinetry, premium lighting, built-in speakers, and high-efficiency windows. A versatile flex room, large mudroom with walk-through pantry, and gourmet kitchen with granite island, induction cooktop, and travertine details flow into the dining nook with coffered ceiling and the family room with beams, a gas fireplace, and custom mantle. Upstairs, the primary suite is a true retreat — complete with walk-in closet, spa-inspired ensuite, and views of the river right from your window. Two more bedrooms, a vaulted bonus room, and a full laundry room complete the second level. The fully developed lower level (2013 with permits) adds two bedrooms, a full bath, and a large rec space anchored by a second fireplace. Recent updates include a dishwasher (2021), roof shingle repairs with ventilators (2022), a Lennox furnace, tankless hot water, and water softener (2022). In 2025, fresh renovations brought new carpets, quartz counters, updated backsplashes, faucets, paint, and a new dryer. Additional highlights include central A/C, instant hot water, two fireplaces, and outdoor living with deck and landscaping. Best of all, this home is just a one-minute walk to the river, pathways, and parks, with Quarry Park’s shops, dining, and amenities close by.
Upcoming Open House
Property Details
Interior
Features
Main Floor
2pc Bathroom
5`0" x 4`11"Dining Room
13`0" x 9`8"Foyer
11`2" x 7`11"Kitchen
13`6" x 16`0"Exterior
Features
Parking
Garage spaces 2
Garage type -
Other parking spaces 2
Total parking spaces 4
Property History
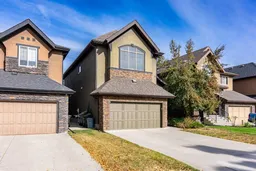 41
41
