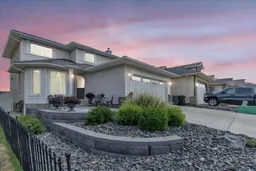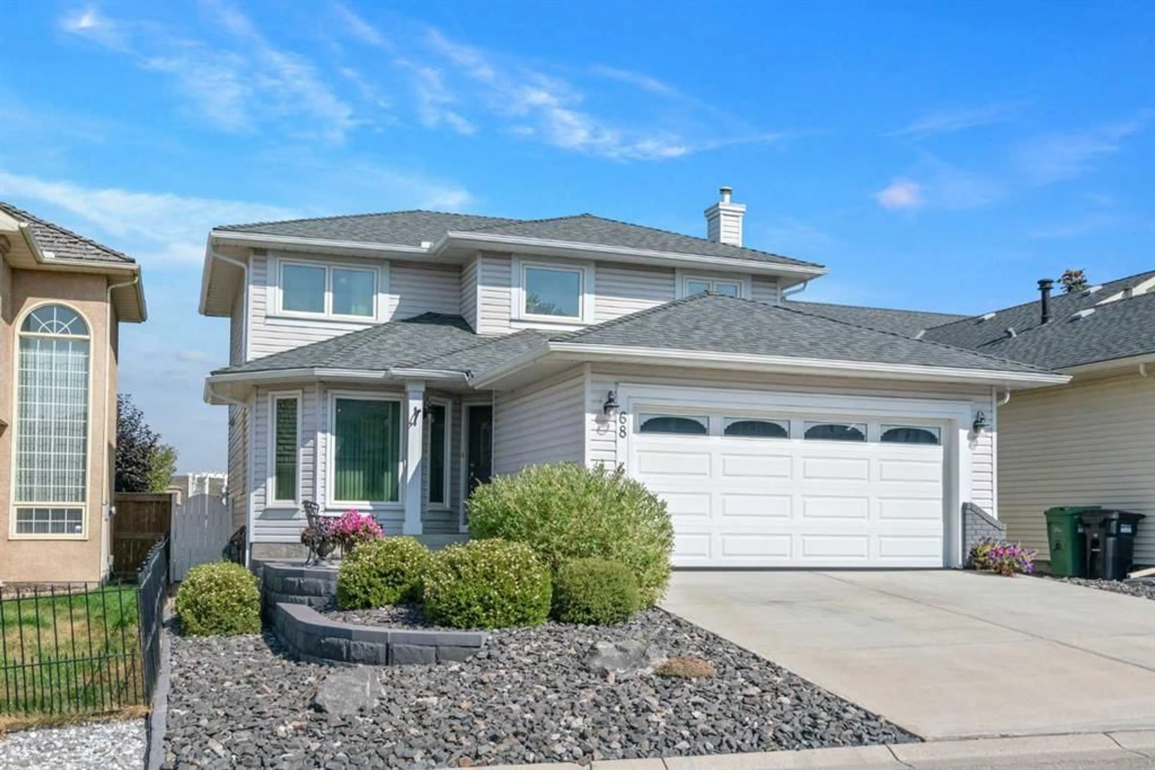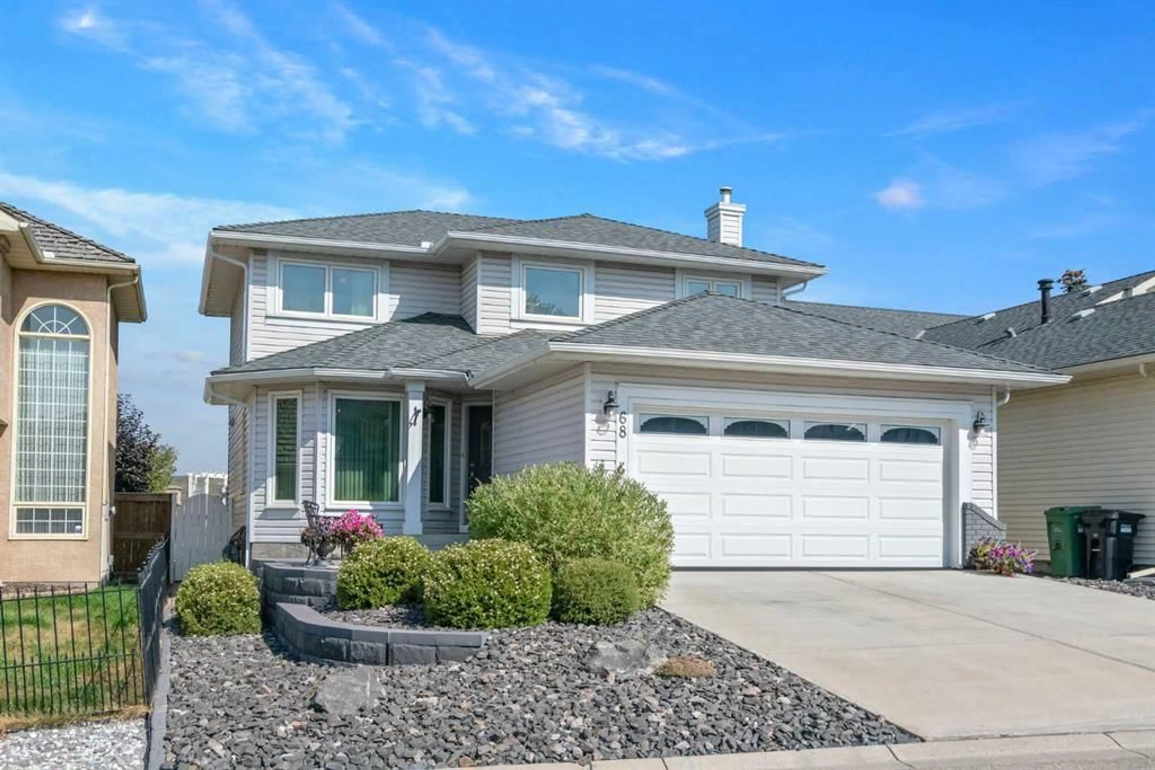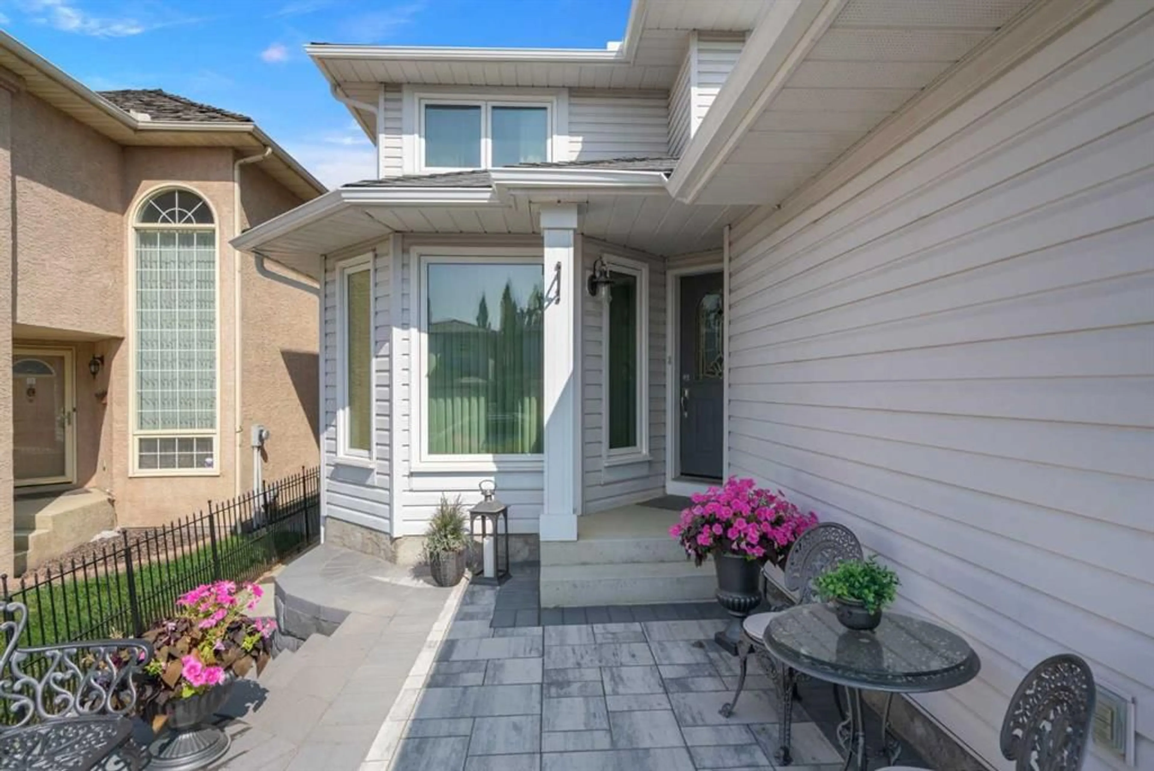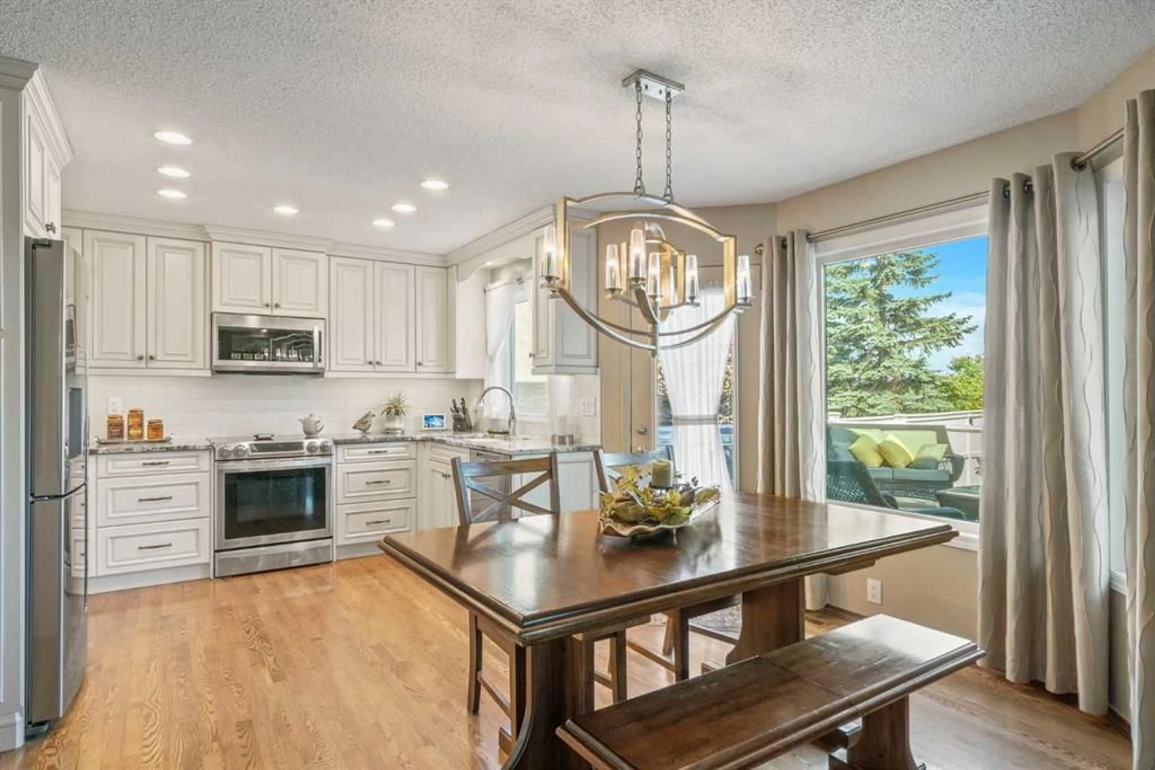68 Douglas Woods Terr, Calgary, Alberta T2Z 2E5
Contact us about this property
Highlights
Estimated valueThis is the price Wahi expects this property to sell for.
The calculation is powered by our Instant Home Value Estimate, which uses current market and property price trends to estimate your home’s value with a 90% accuracy rate.Not available
Price/Sqft$356/sqft
Monthly cost
Open Calculator
Description
Welcome to this beautiful family home in the sought after community of Douglasdale Estates a short walk to the Bow River pathway system. Perfectly located, it offers the ideal balance of a beautifully landscaped front and back yard and the convenience with only a ten-minute drive to schools and shopping. Whether you enjoy a stroll in Fish Creek Provincial Park, a few swings at the driving range or a quick trip to the shops, this location provides everything you need right at your doorstep. Triple pane windows (2014), Eavestroughs & air conditioning (2025), central vacuum (2024), kitchen, powder room & flooring (2015), furnace (2012). As you enter, you are welcomed by a spacious light filled foyer and hardwood flooring that spans from entrance into family room and kitchen. To the left, a cozy living room awaits, highlighted by a charming bay window that welcomes in the soft morning light perfect for enjoying a peaceful cup of coffee. The open concept fully renovated kitchen, a true highlight is beautifully designed with stylish cabinetry, granite countertops and tiled backsplash. Equipped with stainless steel appliances, this kitchen offers both functionality and a modern flair. A cozy dining area is conveniently located off the kitchen, perfect for family meals and entertaining. The family room offers a warm and inviting atmosphere featuring a gas fireplace, flanked by beautiful built-in cabinets. Large windows flood the space with natural light, creating a bright and cheerful ambiance. Central air conditioning keeps the home cool in the summer, while a gas fireplace keeps to coz up to in the winter ensures year-round comfort. The laundry room is conveniently located on the main level. Head upstairs to discover three generously sized bedrooms. The primary bedroom is a true retreat offering enough space for a King size bed, walk-in closet 4-piece ensuite bathroom complete with a large stand-up shower and a luxurious jetted tub. This serene space is designed to provide the ultimate in comfort and relaxation. In addition, there are two more spacious spare bedrooms and a 4-piece spare bathroom. The large unfinished basement offers a blank canvas - ideal for adding extra living space, a home gym or workshop. Let your imagination bring this versatile area to life. The stunning landscaped backyard with mature trees offers a sense of space and privacy that is hard to beat. The large deck is perfectly set up for summer barbecues, entertaining or simply unwinding outdoors. The spotless garage has epoxy coating on the floor and loads of white shelving.
Property Details
Interior
Features
Main Floor
Foyer
2`6" x 3`11"Family Room
12`0" x 21`0"Kitchen
8`7" x 11`3"2pc Bathroom
0`0" x 0`0"Exterior
Features
Parking
Garage spaces 2
Garage type -
Other parking spaces 0
Total parking spaces 2
Property History
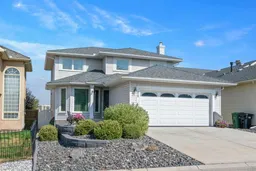 48
48