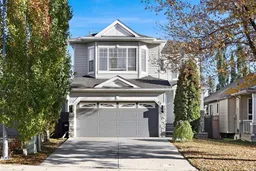This beautifully finished 3-bedroom, 2.5 bath home with a double attached garage combines modern comfort, functional design, and true privacy with no neighbours behind you for peaceful outdoor living.
Step inside to an open-concept main floor designed for connection and everyday ease. The bright kitchen features white cabinetry, tile flooring, a large island, and stainless steel appliances, flowing seamlessly into the eating area and living room. Hardwood flooring and natural light enhance the sense of space, while a convenient half bath and laundry area complete the main level.
Upstairs, a spacious bonus room with a cozy gas fireplace provides the perfect spot for movie nights or family gatherings. The primary suite offers a relaxing ensuite with a corner jetted soaker tub, separate shower. While two additional bedrooms and a full main bathroom provide comfortable space for family or guests.
The fully finished lower level expands your living space with a large rec/media room which could be ideal for a home theatre, games area, or hobby space.
Enjoy the outdoors in your fully landscaped backyard complete with fence, deck, and patio area, offering room to unwind, entertain, or garden in privacy.
Recent updates (approx. last 10 years) include air conditioning, furnace, hot water tank, and shingles, giving you added peace of mind and long-term value.
Close to shopping, schools, tennis courts, playgrounds, a skating rink and more, this is a home designed for real family living, practical, and ready to move in.
Inclusions: Dishwasher,Dryer,Electric Range,Garage Control(s),Microwave Hood Fan,Refrigerator,Washer,Window Coverings
 50
50


