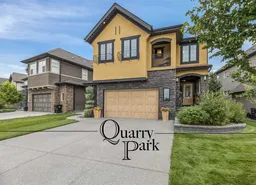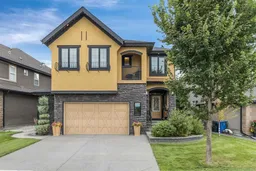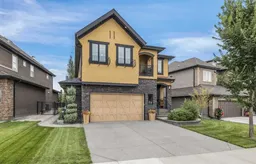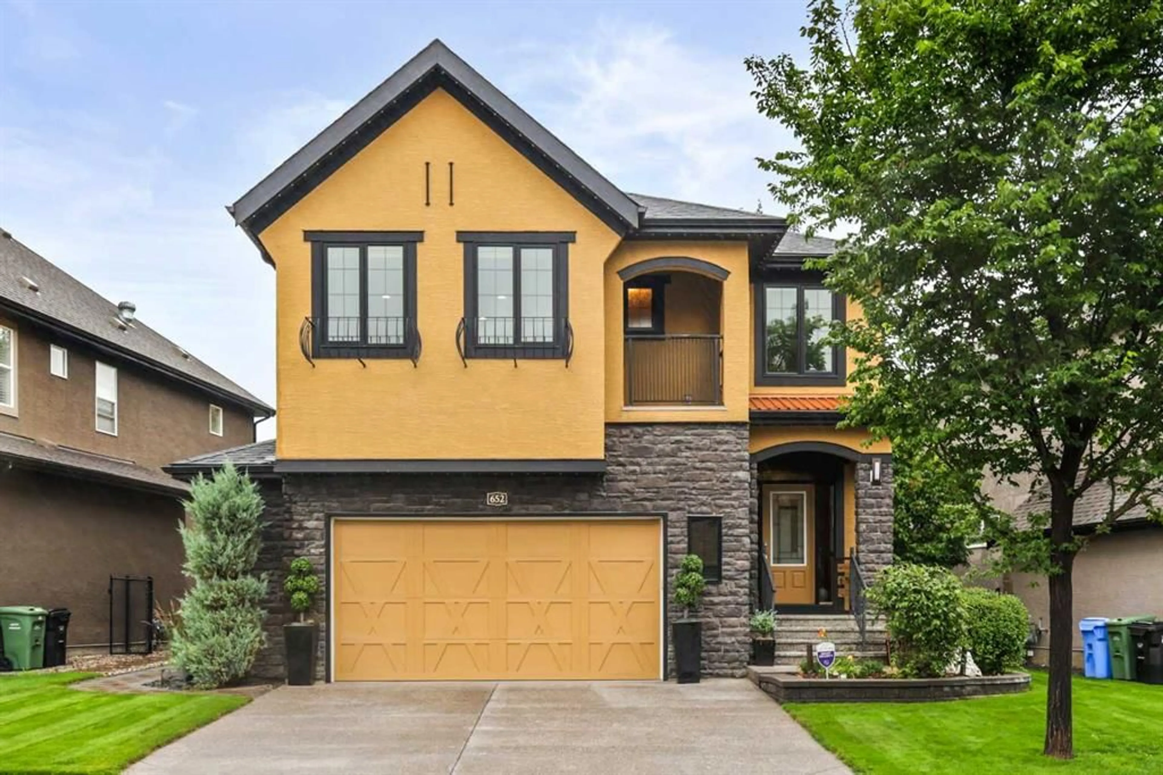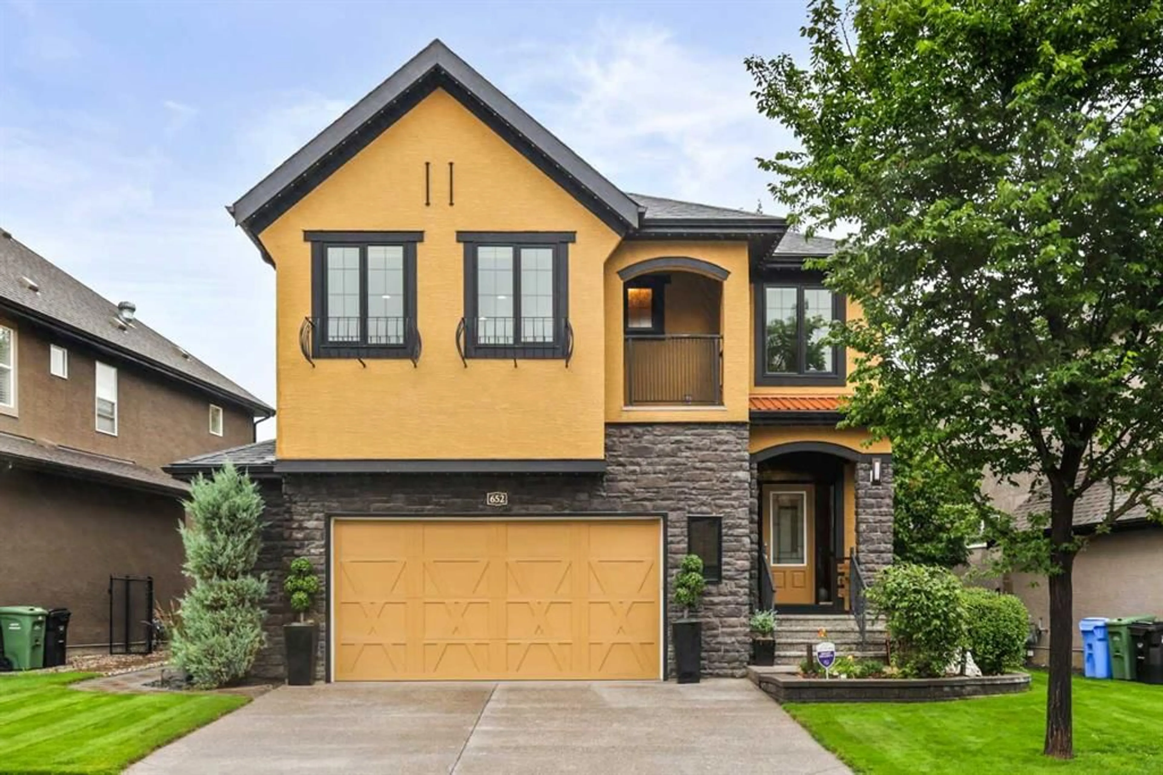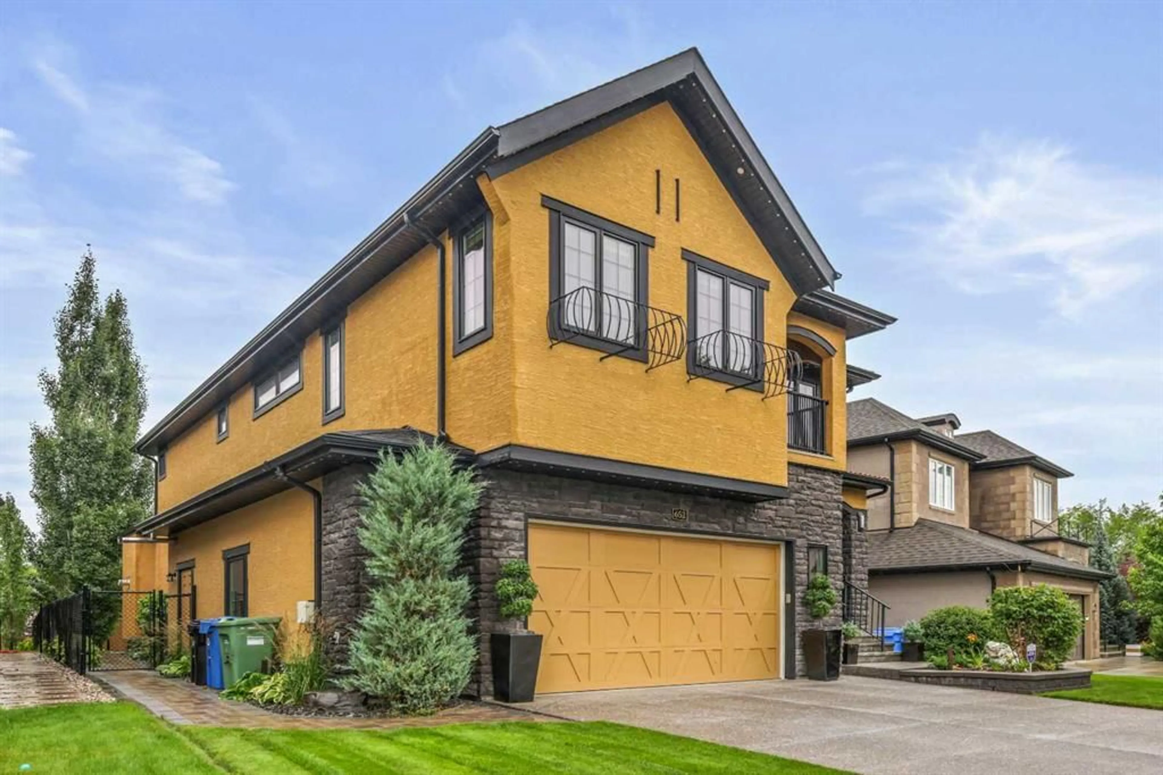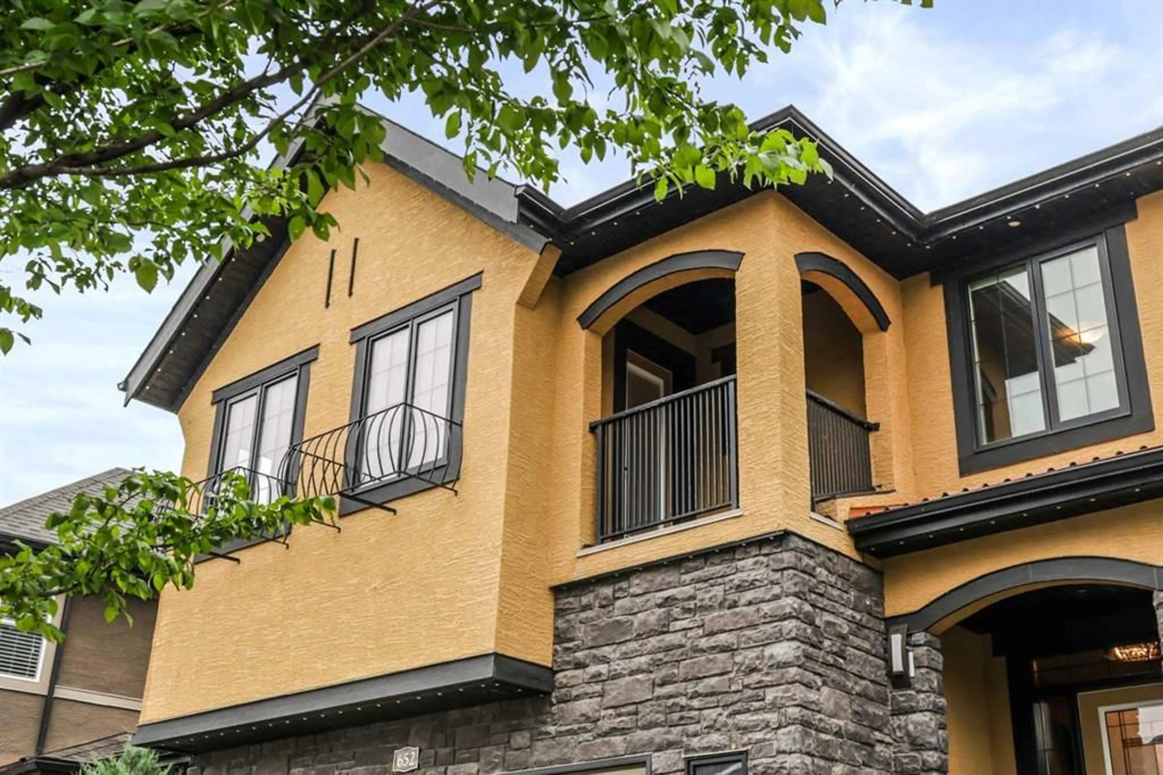652 Quarry Way, Calgary, Alberta T2C 5H6
Contact us about this property
Highlights
Estimated valueThis is the price Wahi expects this property to sell for.
The calculation is powered by our Instant Home Value Estimate, which uses current market and property price trends to estimate your home’s value with a 90% accuracy rate.Not available
Price/Sqft$448/sqft
Monthly cost
Open Calculator
Description
Welcome to Luxury Living in Quarry Park! This exceptional, custom-designed home offers over 3,500 sq. ft. of beautifully finished living space, including a fully developed basement and a truly impressive dream garage—complete with running water, forced air heating, high ceilings, epoxy floors, and extra built-in storage. From the moment you step inside, you’re greeted by warm Tuscan-inspired tones and rich hardwood flooring that flows throughout the main and upper levels. The chef’s kitchen is a showstopper, featuring a sprawling island, granite countertops, upgraded appliances, and a custom pantry outfitted with power and built-ins. Perfect for entertaining, the adjoining dining area includes a built-in bar and storage, while the living room boasts vaulted ceilings, a stunning stone fireplace, and oversized windows overlooking the lush, private backyard. Step outside to your own outdoor paradise—complete with a covered deck (with gas line for BBQ), tranquil water feature, gas firepit, gazebo, irrigation system, ambient lighting, and direct access to greenspace for enhanced privacy. A rare find, the main floor also includes a dedicated hot tub room designed for year-round enjoyment. Upstairs, you’ll discover three spacious bedrooms, a large bonus/media room, upper laundry, and two private balconies. The serene primary suite offers a personal balcony overlooking the backyard, a spa-like ensuite with heated flooring, and a walk-in closet with custom built-ins. Downstairs, the fully finished basement is the ultimate hangout zone—featuring a stylish wet bar, wine room, surround-sound theatre/media space, and a fourth bedroom alongside a sleek 3-piece bathroom. Additional upgrades include: Lutron motorized window shades, triple-pane windows, Gemstone lighting, built-in speakers throughout including outside and a custom garden shed with power. Just steps from the Bow River Pathway and close to Carburn Park, Quarry Park Market, and major roadways like Deerfoot, Glenmore, 24th, and 18th—this one-of-a-kind property blends high-end features with unbeatable location and lifestyle.
Property Details
Interior
Features
Basement Floor
Wine Cellar
9`7" x 4`6"Bedroom
13`9" x 8`10"3pc Bathroom
Game Room
17`5" x 11`10"Exterior
Features
Parking
Garage spaces 2
Garage type -
Other parking spaces 2
Total parking spaces 4
Property History
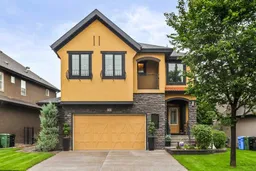 50
50