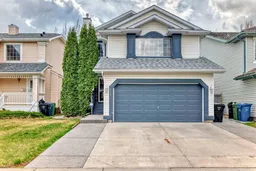Welcome to this beautifully updated and methodically maintained home—a rare opportunity to own a property where quality renovations meet thoughtful design. Step inside to a functional, updated open main floor plan that effortlessly connects the kitchen, dining, and living areas—ideal for both everyday living and entertaining. Gleaming hardwood floors run throughout the main level, adding timeless warmth and character.
The chef-inspired kitchen is a true highlight, showcasing high-end stainless steel appliances including a KitchenAid fridge/freezer, KitchenAid dishwasher, and a THOR gas range with 6 burners, dual ovens, a griddle, and a powerful hood fan system with HVAC-heated make-up air. A pot filler beside the range adds both style and convenience.
Beyond the aesthetics, this home has been thoughtfully upgraded throughout. All water lines have been replaced with PEX (no Poly B), and you’ll enjoy the efficiency of on-demand hot water, a high-efficiency furnace, water softener, and central air conditioning. Additional features include a built-in Vacuflo system and an Acorn chair lift to the upper level—providing accessibility without compromising comfort. Featuring 3 spacious bedrooms upstairs and an additional bedroom in the fully developed basement, this home offers exceptional flexibility for families, guests, or multigenerational living.
The spacious primary suite includes a beautifully renovated 5-piece ensuite, and all bathrooms have been tastefully modernized with quality finishes. Every update has been completed to full City code.
Outside, enjoy a private and low-maintenance backyard with a deck and retractable awning, natural gas hookup for your BBQ, and two utility sheds for extra storage. The heated garage includes a hot/cold water sink, and the 3-car wide driveway provides ample off-street parking. The home also features new asphalt shingles for added peace of mind.
Homes like this—offering extensive upgrades, exceptional care, and unmatched functionality—seldom come to market. Don’t miss your chance to make it yours. Book your private showing today!
Inclusions: Dishwasher,Electric Stove,Gas Range,Instant Hot Water,Range Hood,Refrigerator,Washer/Dryer,Window Coverings
 26
26


