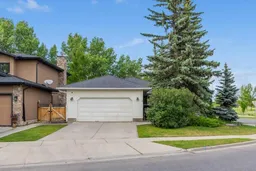Welcome to the highly sought after gold community of Douglas, where apportunities like this are truly rare. This beautifully maintained and thoughtfully designed bungalow ia set in a premier greenbelt backing location, directly across from the lush fairways and clubhouse of the Douglasdale Golf Course. TWth over 1600 SF on the main floor & an additional 1200 SF on the lower level, this home offers exceptional space and versatility - including an illegal suite on the lower level.tep onto the charming covered front porch and into a spacious foyer that opens to an impressive dining room or flex space, setting the tone for the home’s welcoming, open feel. Gorgeous hardwood floors flow throughout the main level, where the expansive great room overlooks the backyard and features a beautiful brick fireplace flanked by oversized windows that fill the space with natural light. The kitchen is a chef’s dream — fully outfitted with a Sub-Zero fridge and a professional-grade gas range with dual ovens, six burners, grill, and griddle. Granite countertops, a travertine backsplash, ample cabinetry with convenient pull-outs, and a generous dining nook complete this remarkable space. The main floor also offers two massive bedrooms, including a primary retreat with a fully renovated ensuite, an enviable walk-in closet with custom built-ins and organizers, and a second renovated full bathroom. Downstairs, the fully developed lower level offers incredible flexibility, perfect as a mother-in-law (illegal) suite or extra family living space. Here you’ll find a full second kitchen, two more bedrooms (non-egress windows), a huge family room with a second fireplace, a full bathroom, dedicated craft space, laundry area, and loads of storage. Step outside and enjoy the private, tree-lined backyard, complete with a low-maintenance stone patio, stunning outdoor fireplace, and a large deck right off the kitchen — perfect for entertaining or quiet evenings. The oversized, drywalled, and insulated garage offers plenty of storage, both overhead and with built-in cabinetry. While some cosmetic updates could make it your own, the solid bones and incredible location make this home a rare and valuable find. Roof is approx 5 years old w/lifetime warranty. Don’t miss your chance to live in the mature community of Douglasdale and make this one-of-a-kind bungalow your forever home.
Inclusions: Built-In Refrigerator,Dishwasher,Double Oven,Dryer,Gas Range,Microwave,See Remarks,Washer,Window Coverings
 39
39


