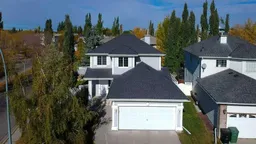Welcome to this beautifully maintained home, ideally located just minutes from Fish Creek Park, the Bow River pathway system and Quarry Park shops and restaurants. Whether you enjoy peaceful strolls, biking, or running, this prime location offers outdoor recreation and natural beauty right at your doorstep. Inside, you’re greeted by a bright and spacious foyer that opens into an inviting, open-concept living and kitchen area with brand-new vinyl plank flooring. Large windows fill the space with natural light, creating a warm and welcoming atmosphere. The functional kitchen features a large island ideal for meal prep, a generous dining nook with room for a full-sized table, and quality stainless steel appliances, including a brand-new dishwasher. The adjoining family room is designed for comfort, complete with a cozy gas fireplace — perfect for relaxing on chilly evenings. A main-floor laundry room with front load washer and dryer adds convenience to everyday living. Upstairs, enjoy brand-new carpet and underlay throughout. The spacious primary suite serves as a private retreat, featuring a walk-in closet with built-in organizers and a four-piece ensuite designed for comfort and relaxation. Two additional large bedrooms and a full four-piece bathroom complete the upper level. The unfinished basement offers a blank canvas—perfect for adding extra living space, a home gym, or a workshop. Let your imagination bring this versatile area to life. Step outside to a beautifully landscaped backyard, surrounded by mature trees for privacy and tranquility. A large deck provides the perfect space for summer barbecues, entertaining, or simply unwinding in nature. Newer Roof and hot water tank (2025).
Inclusions: Dishwasher,Dryer,Electric Stove,Garage Control(s),Range Hood,Refrigerator,Washer,Window Coverings
 44
44


