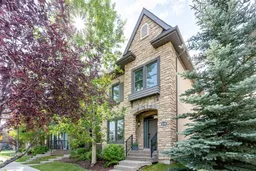IMMACULATE & MOVE-IN READY! PRICE REDUCED! This stunning END UNIT executive townhome is tucked away in the sought-after riverside community of Quarry Park, offering an unmatched blend of style, comfort, and convenience. Boasting a sun-filled, open-concept design, this home features rich hardwood floors, a chef-inspired central kitchen with a large island, sleek quartz countertops, and a premium stainless steel appliance package. The dining area is surrounded by expansive windows, framing a picturesque view of the sunny, south-facing backyard—perfect for entertaining or relaxing. Upstairs, you’ll find two generous primary suites, each with spa-like ensuites and walk-in closets, plus a versatile loft/office space and a conveniently located laundry room. The fully finished basement expands your living space with a bright family room, an additional bedroom with walk-in closet, and another full bathroom. Air conditioning, a double insulated garage and paved lane access complete the package. Located just steps from Quarry Park’s boutique shops, restaurants, and YMCA fitness facility, you’re also a short stroll to the Bow River pathway system, ideal for walking, cycling, or simply enjoying the scenery. Quarry Park is known for its quiet, park-like setting, quick access to downtown, and close proximity to major routes, making it one of Calgary’s most desirable places to call home.
Inclusions: Central Air Conditioner,Dishwasher,Electric Stove,Refrigerator,Washer/Dryer,Window Coverings
 34
34


