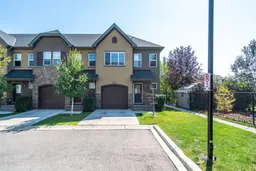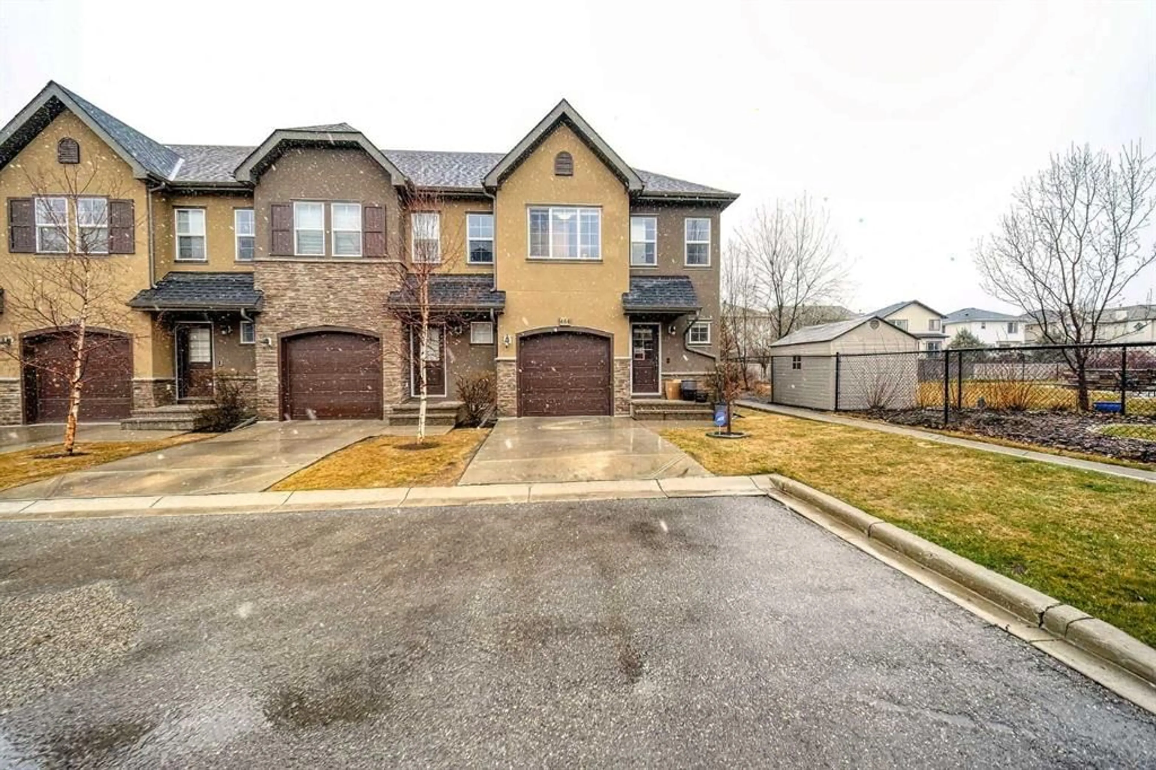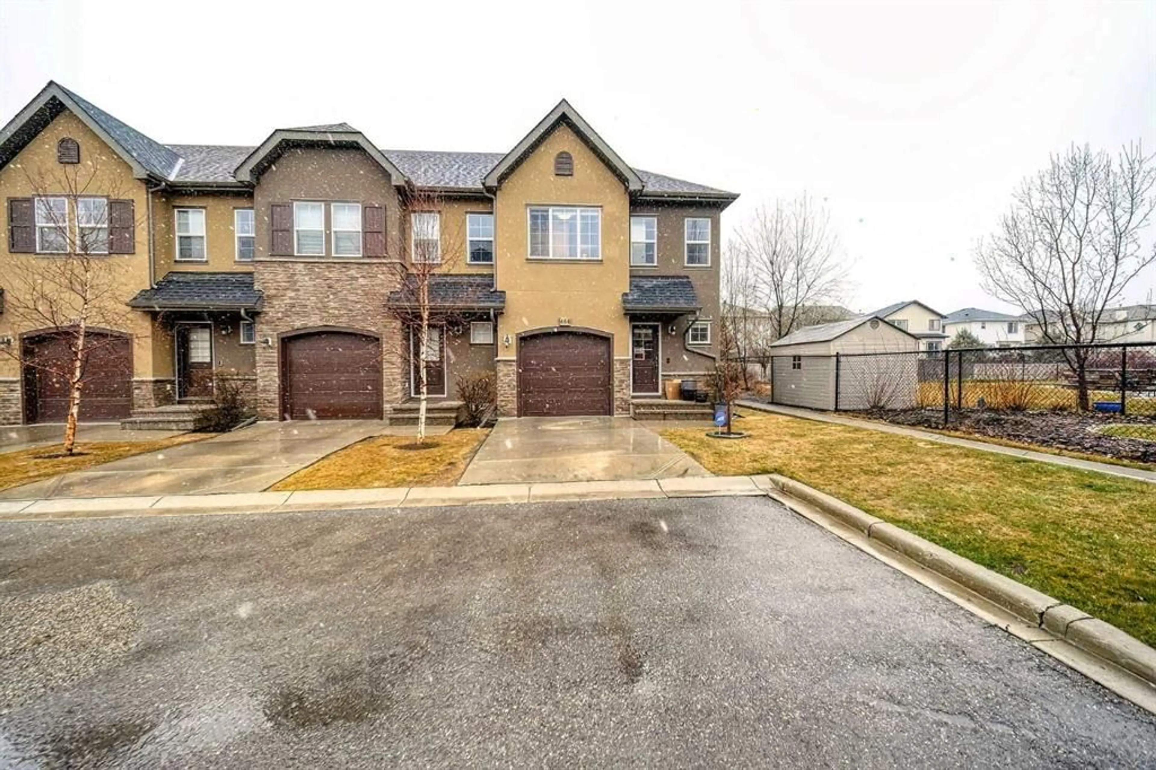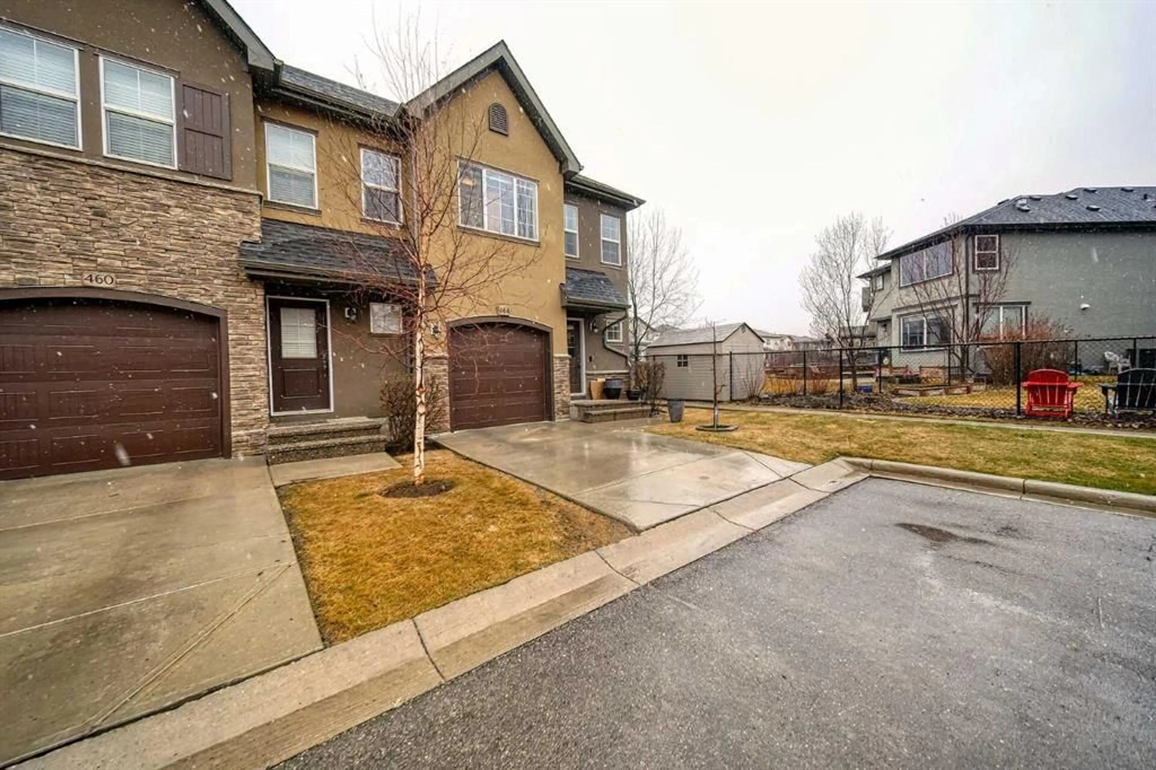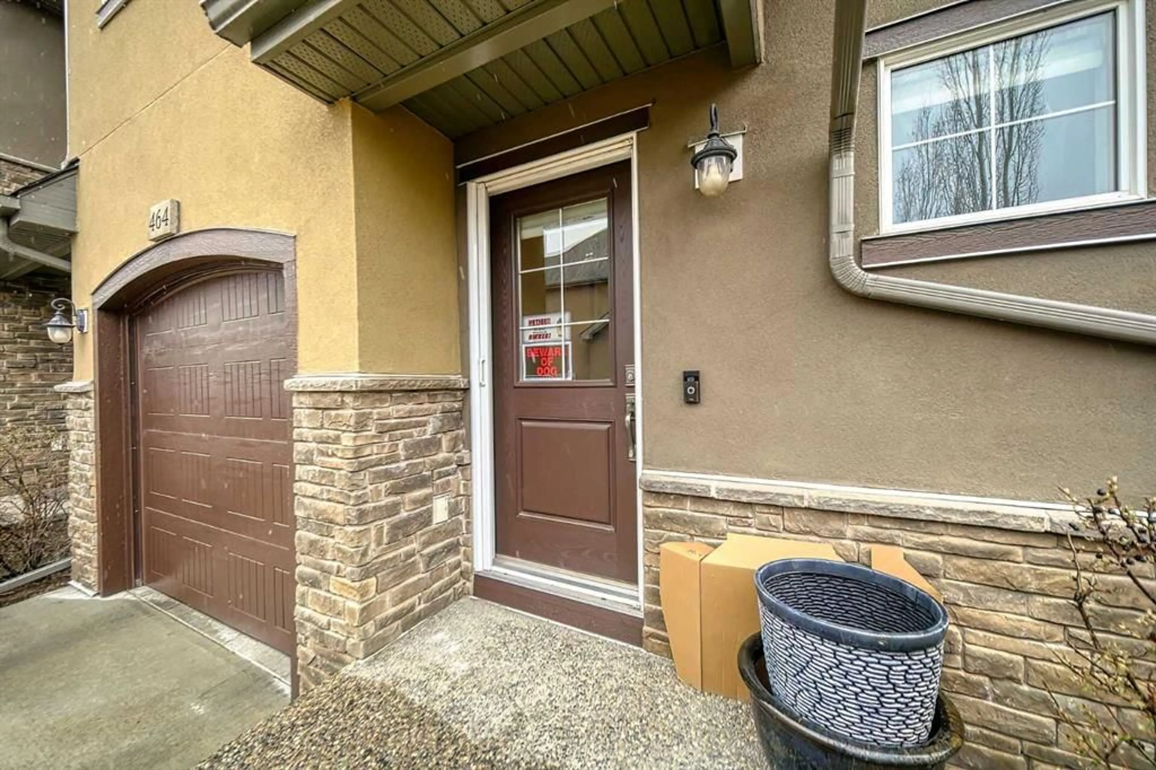464 Quarry Villas, Calgary, Alberta T2C 5K1
Contact us about this property
Highlights
Estimated valueThis is the price Wahi expects this property to sell for.
The calculation is powered by our Instant Home Value Estimate, which uses current market and property price trends to estimate your home’s value with a 90% accuracy rate.Not available
Price/Sqft$442/sqft
Monthly cost
Open Calculator
Description
Tucked away in a quiet pocket of Quarry Park, this upgraded END UNIT townhome that has a south facing backyard in The Belmont offers a peaceful retreat with the perfect blend of style, privacy, and nature. Backing south onto a tranquil, tree-lined green space and walking path—with only detached homes next door. This home has 1,645 sq. ft of developed living space and feels more like a private sanctuary than a typical townhome. Enjoy the serenity of a residential setting while still being steps away from urban amenities. Inside, the home is immaculate and thoughtfully designed. The bright, open-concept main floor boasts 9-foot ceilings, rich hardwood flooring, and large patio doors that invite natural light and fresh air. The sunny south-facing backyard is a standout—lush, quiet, and ideal for morning coffee or summer BBQs, featuring a gas hookup and phantom screen to let the breeze in without the bugs. The stylish kitchen is as functional as it is beautiful, with espresso cabinetry, granite countertops, a central island with seating, stainless steel appliances, and a full pantry. Upstairs, two generously sized bedrooms each offer their own private ensuite and walk-in closet—perfect for guests, roommates, or family. You'll also find upper-floor laundry and a built-in desk area for easy work-from-home living. The fully finished basement expands your living space with a large rec room, a full 3-piece bathroom, and plenty of storage. Upgrades include California Closets, custom garage storage with overhead racks, and dimmer switches throughout for a warm ambiance. Located in one of Calgary’s most masterfully planned communities, you’re just a short walk to the Bow River, Carburn Park, Quarry Park shops and restaurants, and the Remington YMCA. With 90 acres of green space, over 10 km of pathways, and easy access to major roadways and the future Green Line LRT—tranquility and convenience truly meet here. Bonus: The complex allows one dog (under 50 lbs), two cats, or one dog and one cat—quiet and well-behaved, of course. This is your chance to own a serene, move-in ready home in a rare and peaceful setting. Schedule your private showing today.
Property Details
Interior
Features
Main Floor
2pc Bathroom
0`0" x 0`0"Kitchen
10`11" x 8`8"Nook
10`11" x 7`6"Living Room
12`6" x 8`6"Exterior
Features
Parking
Garage spaces 1
Garage type -
Other parking spaces 1
Total parking spaces 2
Property History
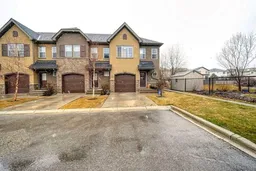 49
49