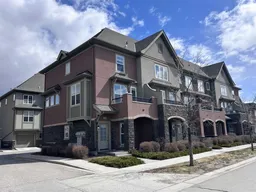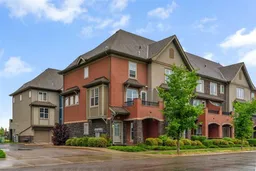### OPEN HOUSE SUNDAY JULY 27 1-3 ### FABULOUS END-UNIT IN QUARRY PARK -Nestled in an amenity rich, picturesque setting, this END-UNIT townhome offers a fabulous urban lifestyle, Driving into the area, it's easy to notice the distinctive architecture & landscape. Rounding the bend is this stylish "French Colonial" design. END-UNIT townhome – with welcoming curb appeal. And LOW CONDO FEES. 2 primary bedrooms, 2 ½ baths, den, & large attached garage. Coming up the inviting west walk there is a covered patio - relax & enjoy a visit. Upon entering, there’s an offset flexible den with ample windows & view. Maybe add a wall-bed. Tasteful finishing throughout and interior recently repainted. The Main has a gracious living room, gorgeous hardwood, abundant windows, high ceiling & ambient fireplace. Also a top-end TV/Sono is included. Flowing into the kitchen, it’s great every day & for entertaining. The kitchen delights with custom gloss cabinetry, quartz counters, S/S/Appls, gas stove & ample dining area. Lovely wrap-around window views. Relax on the sunny west deck - light up the BBQ An offset half bath provides convenience & privacy. Retreat to the top floor. Two primary bedrooms, each with en-suite & walk-in closet & built-in shelving. Also convenient laundry. Extra storage in the large garage. Quarry is reputed as having all the benefits of an inner-city community coupled with easy access. There's fabulous Quarry Park Market, Remington YMCA and the natural paradise of the Bow River & pathways .A Luxurious Home in a Scenic Community, Wonderful Amenities, Great Accessibility - all at a Friendly Price. Just move in and enjoy!
Inclusions: Dishwasher,Dryer,Garage Control(s),Gas Stove,Microwave Hood Fan,Refrigerator,Washer,Window Coverings
 31
31



