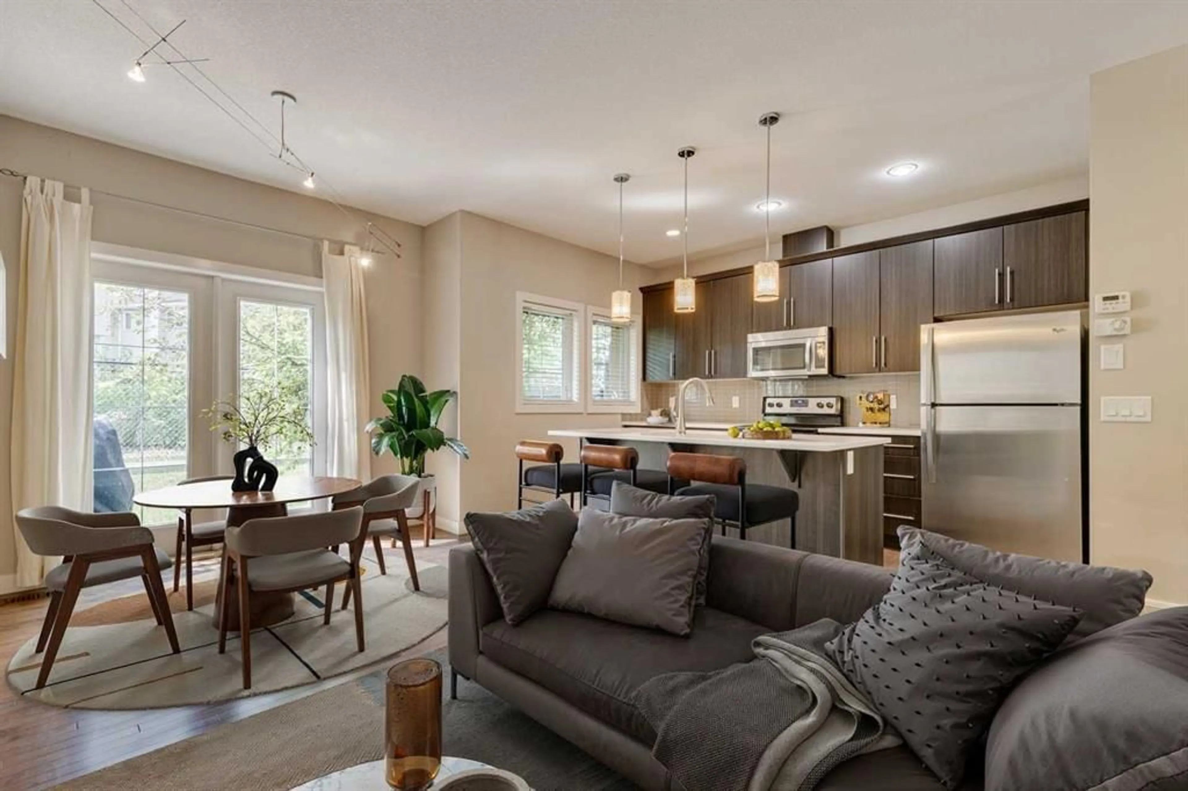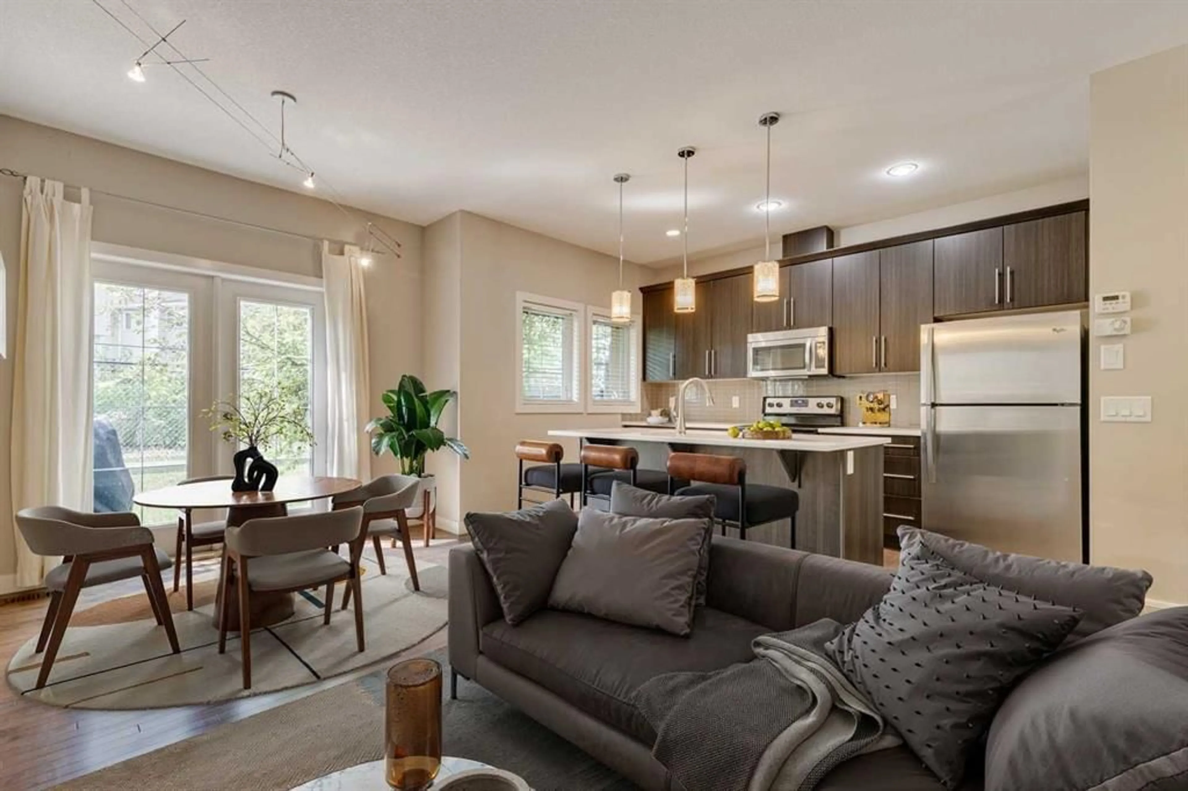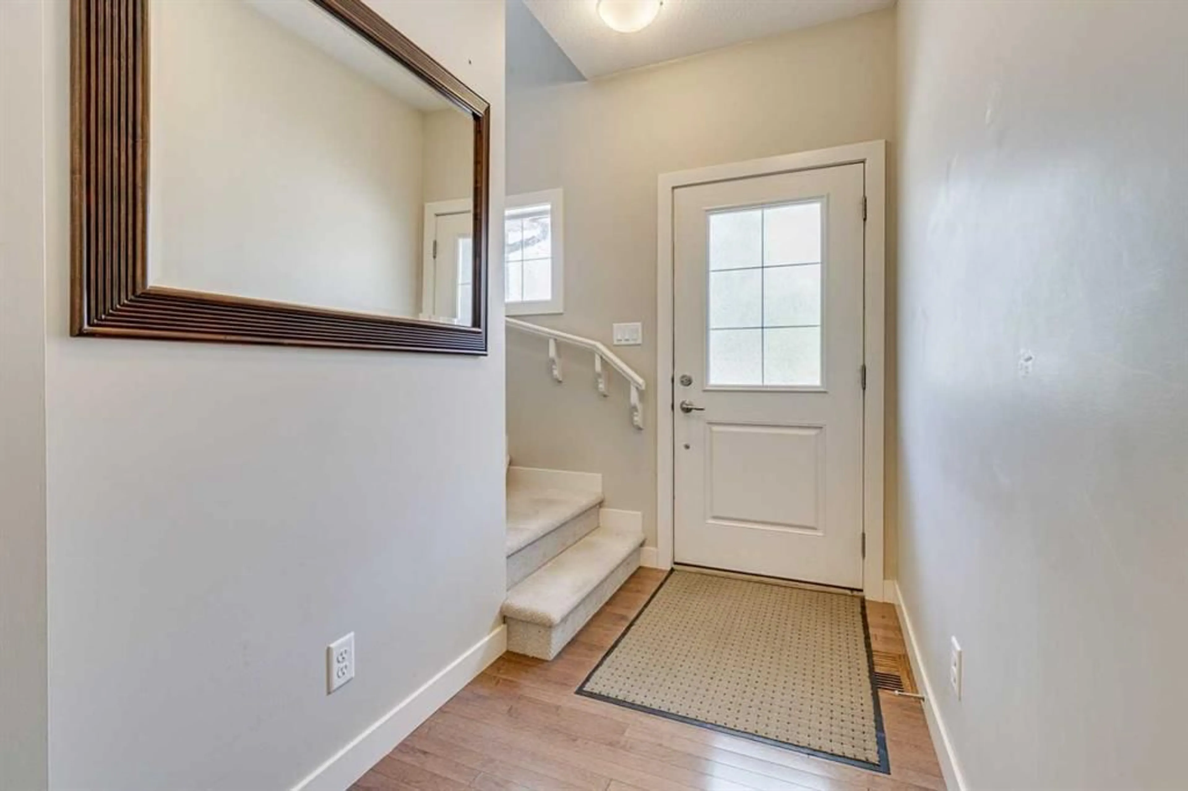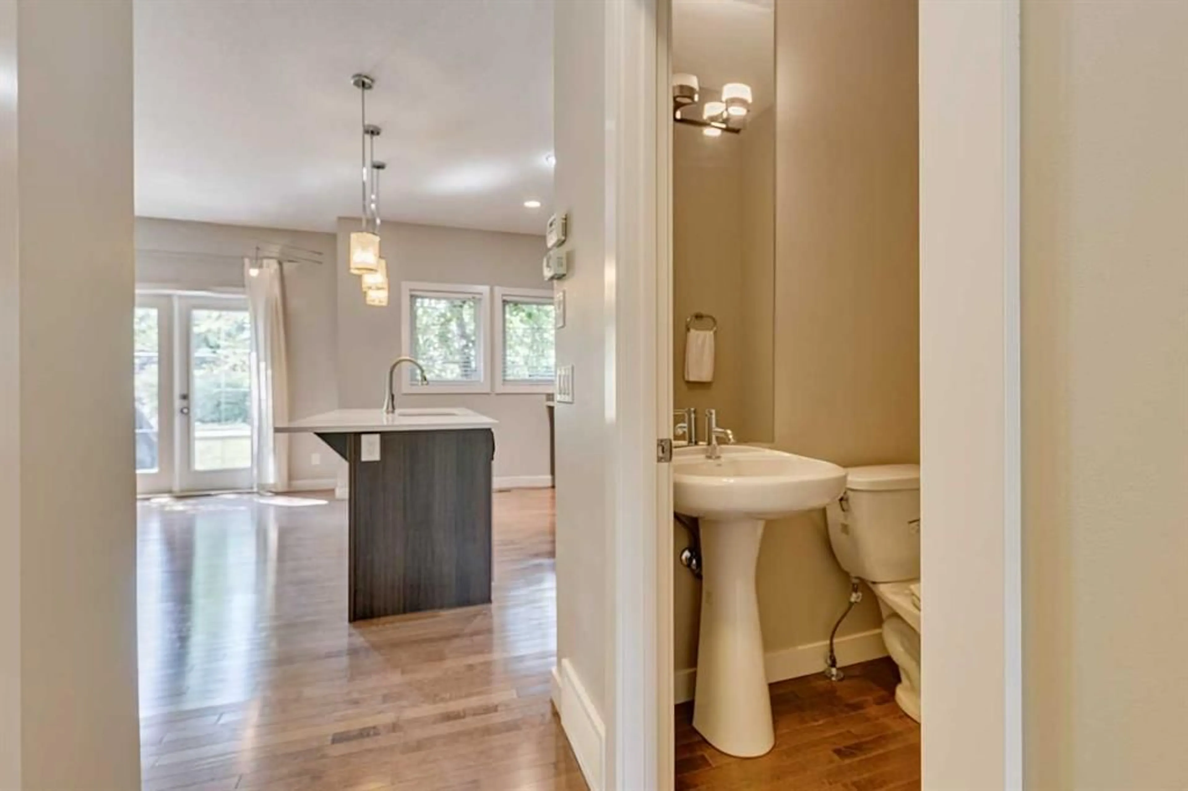416 Quarry Villas, Calgary, Alberta T2C 5K1
Contact us about this property
Highlights
Estimated valueThis is the price Wahi expects this property to sell for.
The calculation is powered by our Instant Home Value Estimate, which uses current market and property price trends to estimate your home’s value with a 90% accuracy rate.Not available
Price/Sqft$433/sqft
Monthly cost
Open Calculator
Description
Immaculately cared for, this beautiful home shows 10 out of 10! Incredibly located, backing south onto an extensive pathway system that leads to the Bow River. Pull right into your attached garage and keep your vehicle safely out of the elements with extra parking on the driveway. Inside this gorgeous home is a wide open floor plan with hardwood floors, 9’ ceilings and executive finishes. Timelessly designed, the kitchen is the hub of the home featuring stone countertops, stainless steel appliances and a large centre island to gather around. Adjacently, the living room is a relaxing retreat encouraging you to put your feet up and unwind in front of the gas fireplace. A handy powder room is conveniently off the front entrance for a quick clean-up upon entry. On the upper level, the spacious primary bedroom is a calming sanctuary with a large walk-in closet and a stylish ensuite. Another large bedroom, a full 4-piece bathroom and upper level laundry further add to the convenience and versatility of this level. A full basement awaits your design ideas. Enjoy peaceful morning coffees and evening barbeques on the sunny south-facing rear patio nestled amongst mature landscaping and backing onto a tranquil river pathway encouraging an active lifestyle. Fantastically located within walking distance to the Remington YMCA, transit, numerous parks and playgrounds and a vast variety of shops and restaurants. Walk in the other direction to the serene Bow River. This location truly has the best of both worlds! Don’t miss out on your chance at this beautiful, move-in ready home! For more information and pictures, click the links below!
Upcoming Open House
Property Details
Interior
Features
Main Floor
2pc Bathroom
4`10" x 4`5"Dining Room
10`10" x 5`6"Kitchen
8`5" x 12`8"Living Room
10`10" x 10`6"Exterior
Features
Parking
Garage spaces 1
Garage type -
Other parking spaces 1
Total parking spaces 2
Property History
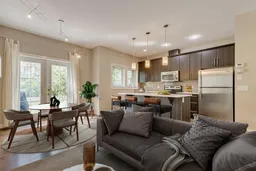 23
23
