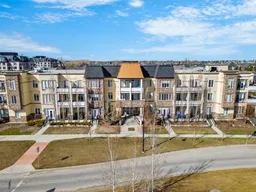**Open House Saturday, April 19th 1:00-3:00pm** Set in the well-established & desirable Quarry Park, this sunlit 2-bedroom, 2-bathroom, and fully furnished end unit, offers a well-balanced mix of comfort, quality, and understated elegance. Positioned on the second floor with a southwest exposure, the home enjoys day-long natural light and peaceful views over a landscaped boulevard park with a fountain feature. Across the street, a city park, playground, and the Bow River pathway system provide excellent outdoor recreation just steps from your door. With over 1,030 square feet of thoughtfully designed living space, this home features upgraded stainless steel appliances, quartz countertops, and modern finishes throughout. The open-concept kitchen, dining, and living areas flow out to a southwest-facing corner balcony—perfect for morning coffee or evening downtime. The primary bedroom includes a walk-through closet and a 4-piece ensuite, while the second bedroom and full 4-piece main bath offer flexibility for guests, home office needs, or future resale value. Other key features include ~ Two titled underground parking stalls ~ One titled storage unit ~ Mobility lift from the parkade to main level ~ Pet-friendly building (with board approval). The building is part of a well-managed and financially stable condo corporation. Common areas are clean, quiet, and show pride of ownership among residents. Quarry Park is a mature, riverside community that continues to draw attention for its location and walkability. You’re within easy reach of Quarry Park Library, the Remington YMCA, and a full range of shops, services, and professional offices. Whether you're looking for a low-maintenance primary residence or a smart investment, this unit offers lasting value in a well-connected neighbourhood. Very low turnover in this condominium complex and this unit has a premium location. Showings available by appointment—contact your Realtor® today.
Inclusions: Dishwasher,Electric Stove,Microwave Hood Fan,Refrigerator,Washer/Dryer Stacked,Window Coverings
 42
42


