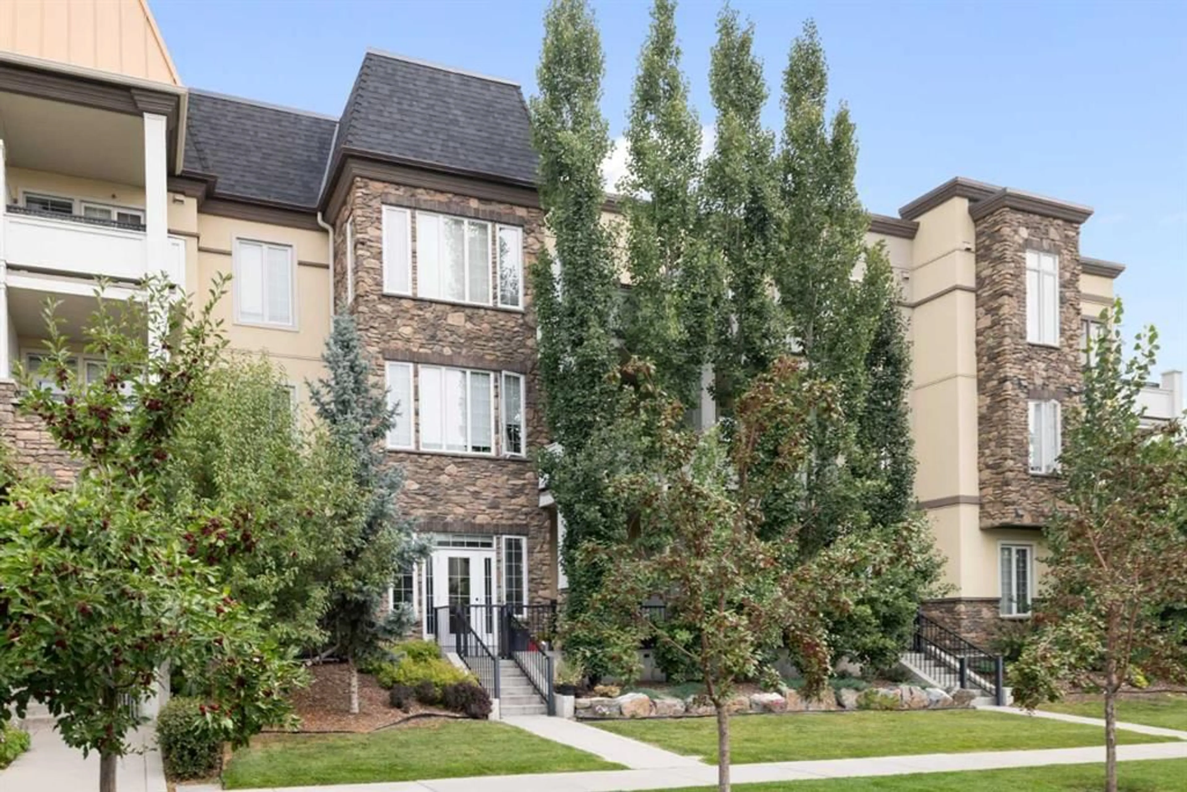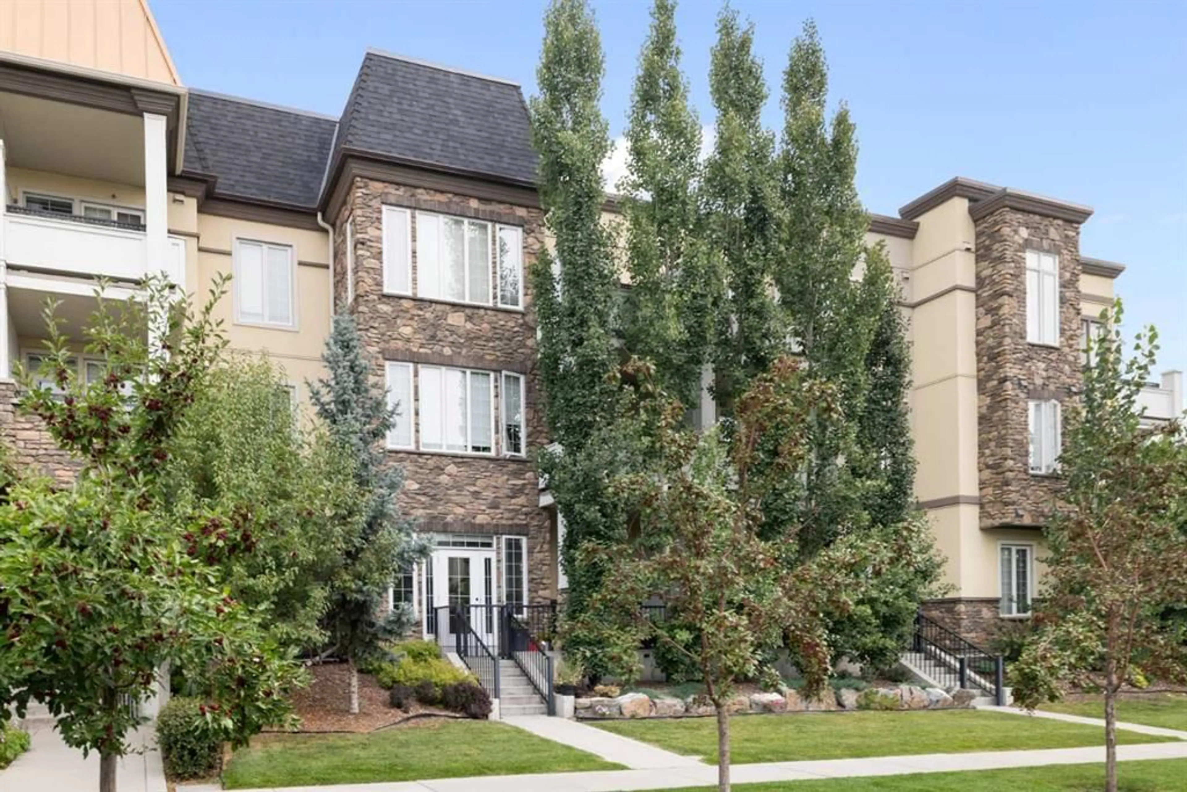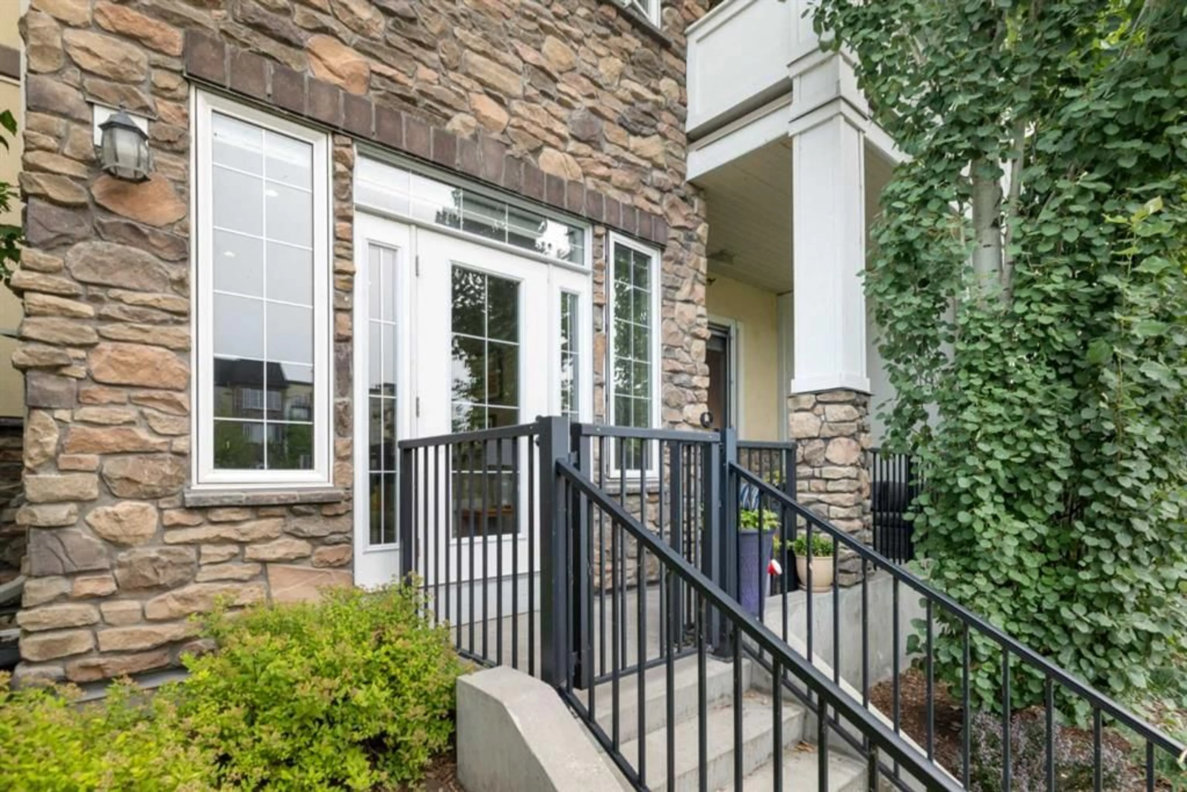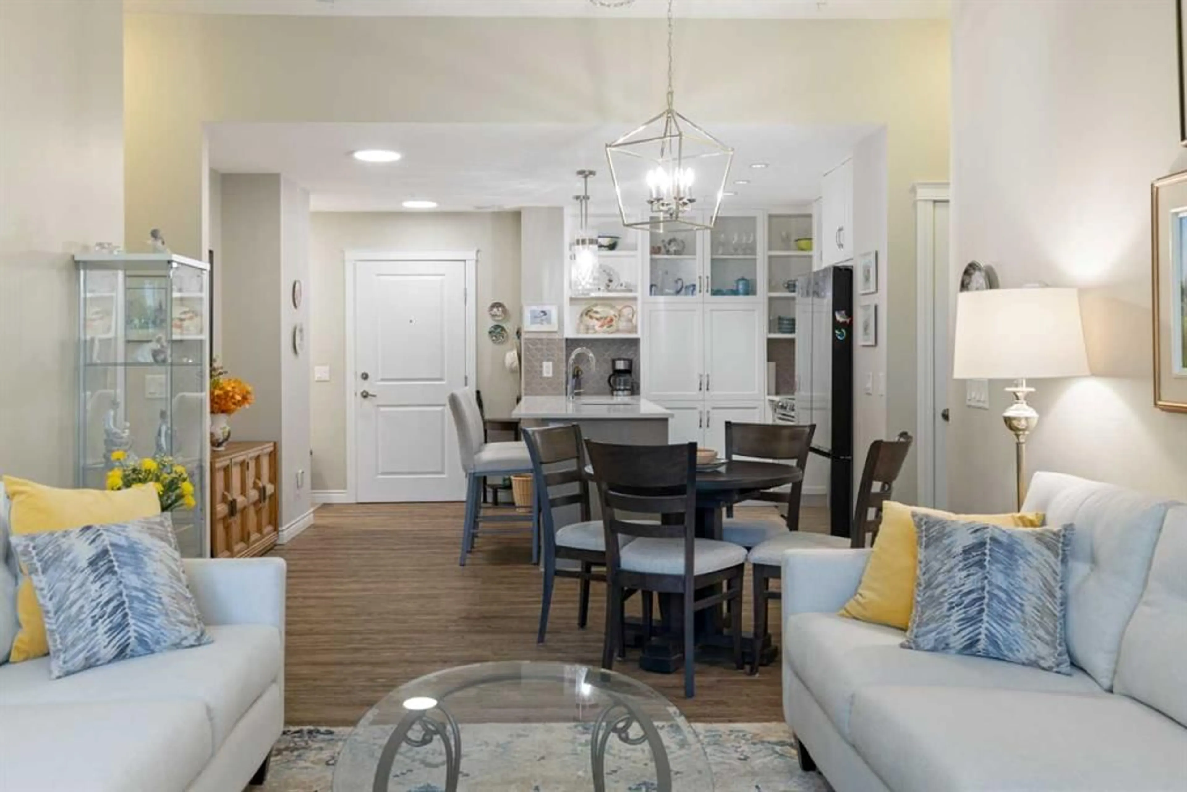39 Quarry Gate #108, Calgary, Alberta T2C 5P4
Contact us about this property
Highlights
Estimated valueThis is the price Wahi expects this property to sell for.
The calculation is powered by our Instant Home Value Estimate, which uses current market and property price trends to estimate your home’s value with a 90% accuracy rate.Not available
Price/Sqft$474/sqft
Monthly cost
Open Calculator
Description
Welcome to The Gates of Quarry Park –a pet friendly luxury boutique condo designed for those who want to Live, Work, and Play. The main floor south-facing 2-bedroom, 2-bath home offers nearly 10’ ceilings and oversized windows that flood the space with natural light and warmth. The kitchen showcases quartz countertops, new stainless steel appliances, full-height cabinetry, and a convenient pantry. The open-concept layout connects the kitchen and living area, both overlooking the community’s landscaped waterfall feature. The primary bedroom is bright and spacious, with ample closet space and ensuite bathroom. An in-suite laundry room with extra shelving adds everyday convenience. Step through the garden doors to your gated patio with direct access to green space—perfect for morning coffee, evening relaxation, or easy outdoor access for pets. Secure underground parking is included for peace of mind. Located steps from the Bow River, Quarry Park’s pathways, and scenic parks, this condo combines tranquility with urban convenience. The Quarry Park Market offers shops, restaurants, and groceries, while the Remington YMCA, library, and child development centre are just minutes away. Easy access to major roadways and public transit ensures quick commutes across the city. Whether you’re a professional, downsizer, or first-time buyer, this home offers a blend of comfort, lifestyle, and location that’s hard to match.
Upcoming Open House
Property Details
Interior
Features
Main Floor
4pc Bathroom
Living Room
11`11" x 14`11"Kitchen
15`3" x 11`7"Dining Room
11`7" x 6`8"Exterior
Features
Parking
Garage spaces -
Garage type -
Total parking spaces 1
Condo Details
Amenities
Community Gardens, Elevator(s), Park, Secured Parking, Storage
Inclusions
Property History
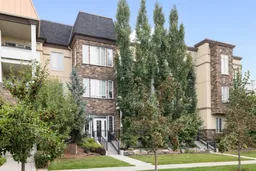 40
40
