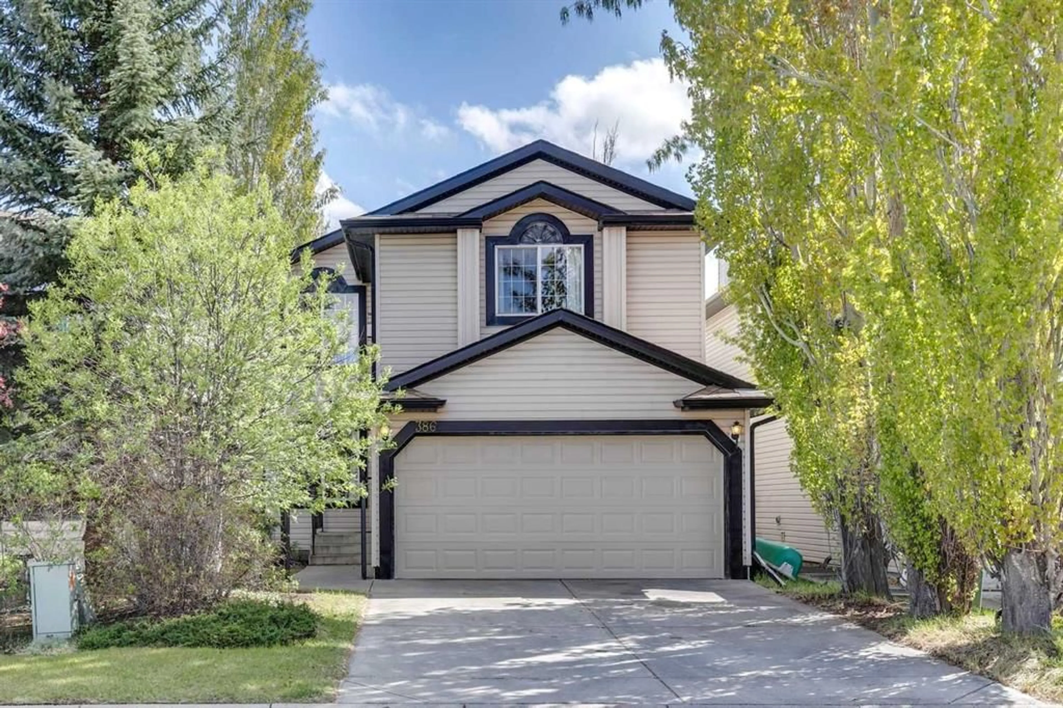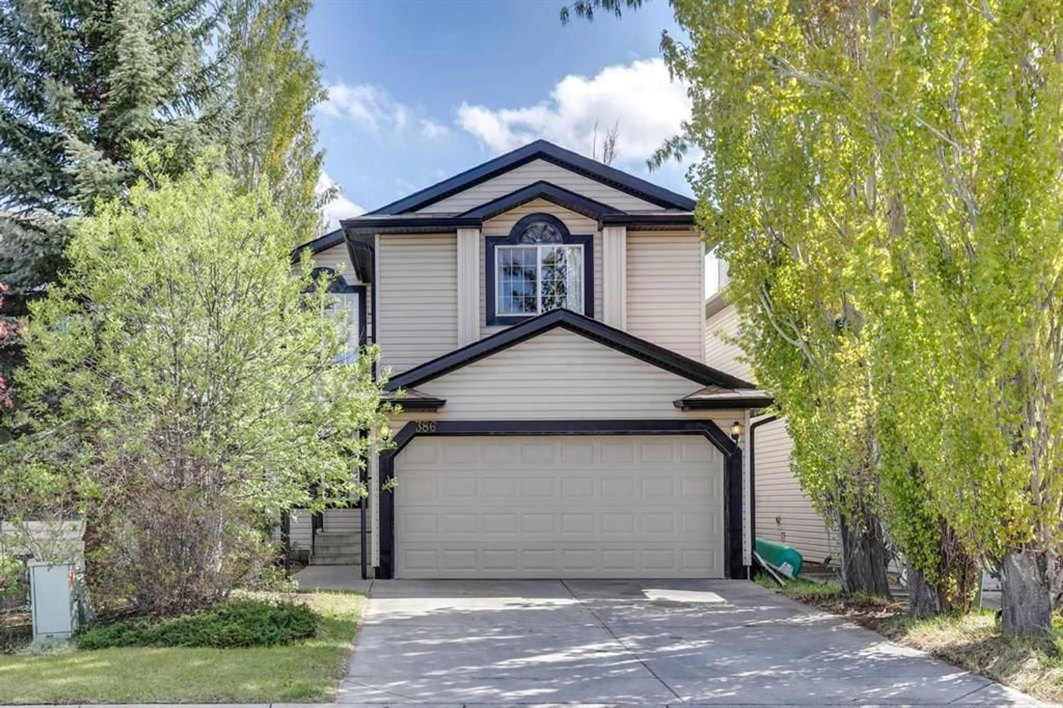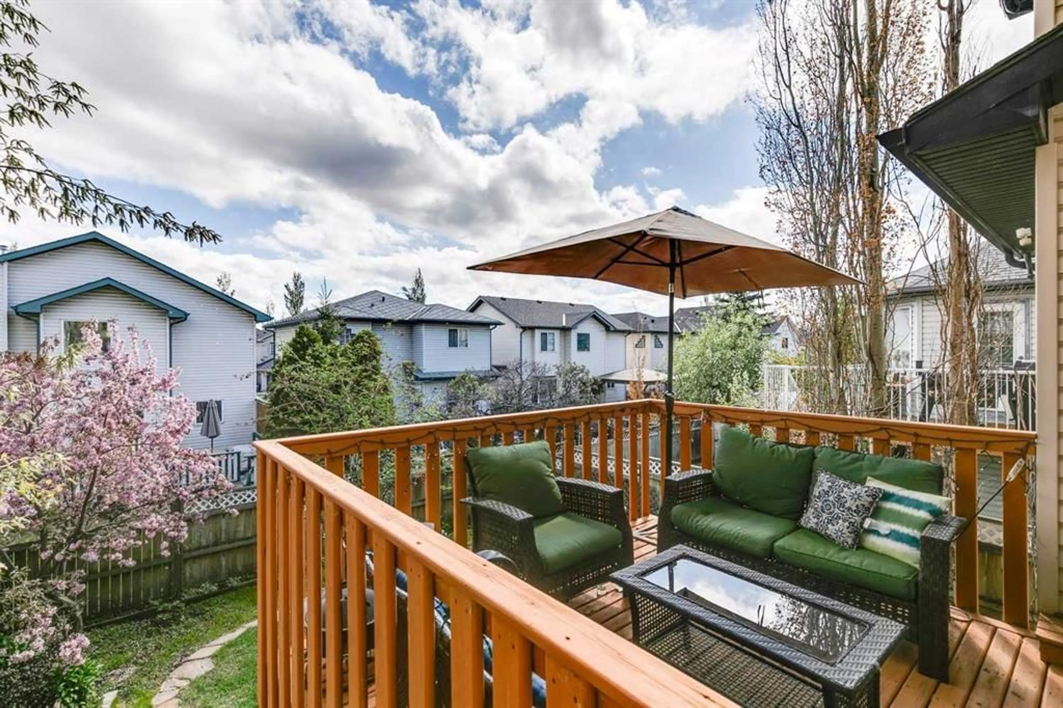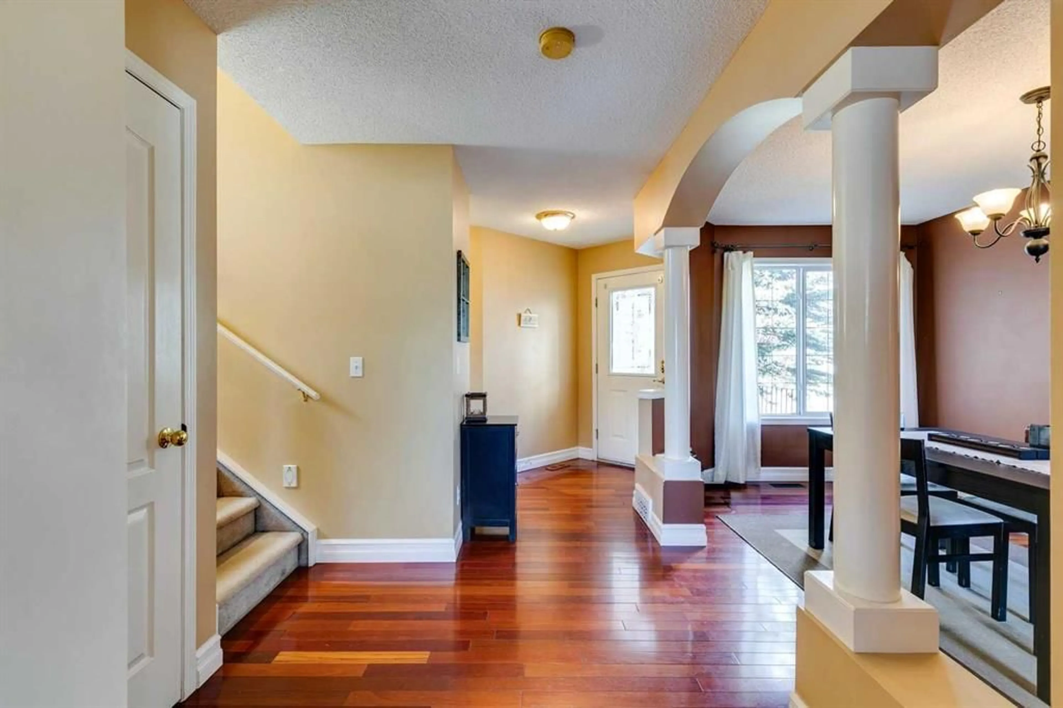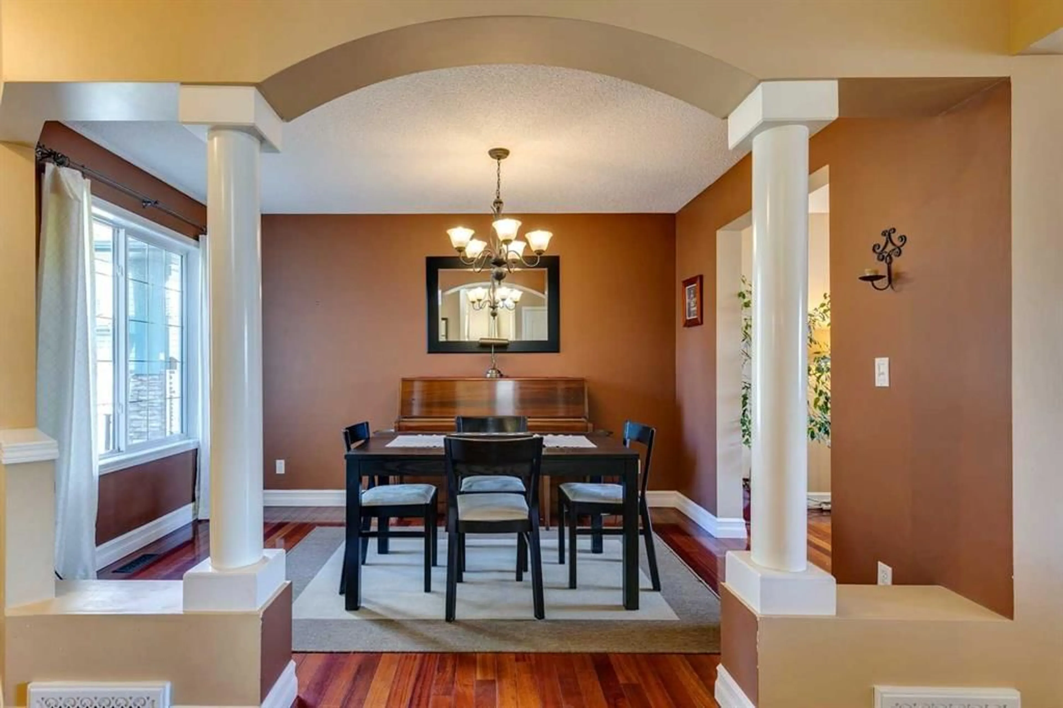386 Douglas Ridge Cir, Calgary, Alberta T2Z3H6
Contact us about this property
Highlights
Estimated valueThis is the price Wahi expects this property to sell for.
The calculation is powered by our Instant Home Value Estimate, which uses current market and property price trends to estimate your home’s value with a 90% accuracy rate.Not available
Price/Sqft$364/sqft
Monthly cost
Open Calculator
Description
Welcome to this beautifully designed 3-bedroom, 4-bathroom WALK-OUT property that perfectly blends comfort, convenience, and natural beauty. Nestled in a highly sought-after community just steps from Fish Creek Park, this home offers the ideal setting for both relaxation and adventure. Step inside to discover a spacious and thoughtfully laid-out interior featuring an open-concept main floor with large windows that flood the space with natural light. The beautifully maintained kitchen is perfect for cooking and entertaining, complete with quality appliances, ample counter space, and a large island. Upstairs, you'll find three generously sized bedrooms, including a luxurious primary suite with a walk-in closet and a private ensuite. With four bathrooms, mornings are a breeze for the whole family. The fully finished walk-out basement provides additional living space, ideal for a home office, gym, media room, or guest suite. What truly sets this home apart is the Southern exposed backyard oasis. Step outside to a beautifully landscaped yard—perfect for entertaining, gardening, or simply enjoying your morning coffee in peace. The seamless connection to nature continues with nearby access to the scenic trails and natural beauty of Fish Creek Park. Located close to top-rated schools, shopping, dining, and entertainment options, this home offers the ultimate in convenience without sacrificing tranquility. Whether you're an outdoor enthusiast, a growing family, or someone seeking a refined retreat near the city’s best amenities, this property has something for everyone. Don’t miss your chance to own this incredible walk-out home in one of the city’s most desirable locations. Schedule your showing today and discover why this home is the perfect place to plant your roots.
Property Details
Interior
Features
Second Floor
Bedroom - Primary
14`0" x 13`0"Bedroom
9`6" x 8`6"Bedroom
9`6" x 8`6"4pc Ensuite bath
11`0" x 7`0"Exterior
Features
Parking
Garage spaces 4
Garage type -
Total parking spaces 2
Property History
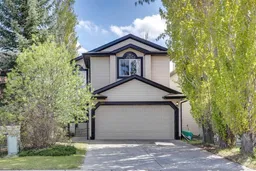 31
31
