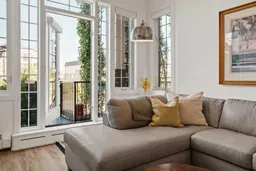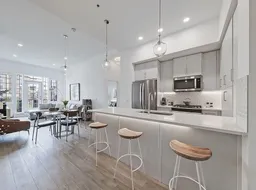Sold 7 days ago
38 Quarry Gate #108, Calgary, Alberta T2C 5T6
In the same building:
-
•
•
•
•
Sold for $···,···
•
•
•
•
Contact us about this property
Highlights
Sold since
Login to viewEstimated valueThis is the price Wahi expects this property to sell for.
The calculation is powered by our Instant Home Value Estimate, which uses current market and property price trends to estimate your home’s value with a 90% accuracy rate.Login to view
Price/SqftLogin to view
Monthly cost
Open Calculator
Description
Signup or login to view
Property Details
Signup or login to view
Interior
Signup or login to view
Features
Heating: Baseboard
Cooling: Central Air
Exterior
Signup or login to view
Features
Patio: Front Porch
Balcony: Front Porch
Parking
Garage spaces -
Garage type -
Total parking spaces 2
Condo Details
Signup or login to view
Property History
Login required
Price change
$•••,•••
Login required
Re-listed
$•••,•••
Stayed 90 days on market 42Listing by pillar 9®
42Listing by pillar 9®
 42
42Login required
Expired
Login required
Price change
$•••,•••
Login required
Listed
$•••,•••
Stayed --91 days on market Listing by pillar 9®
Listing by pillar 9®

Property listed by The Real Estate District, Brokerage

Interested in this property?Get in touch to get the inside scoop.


