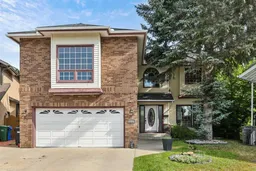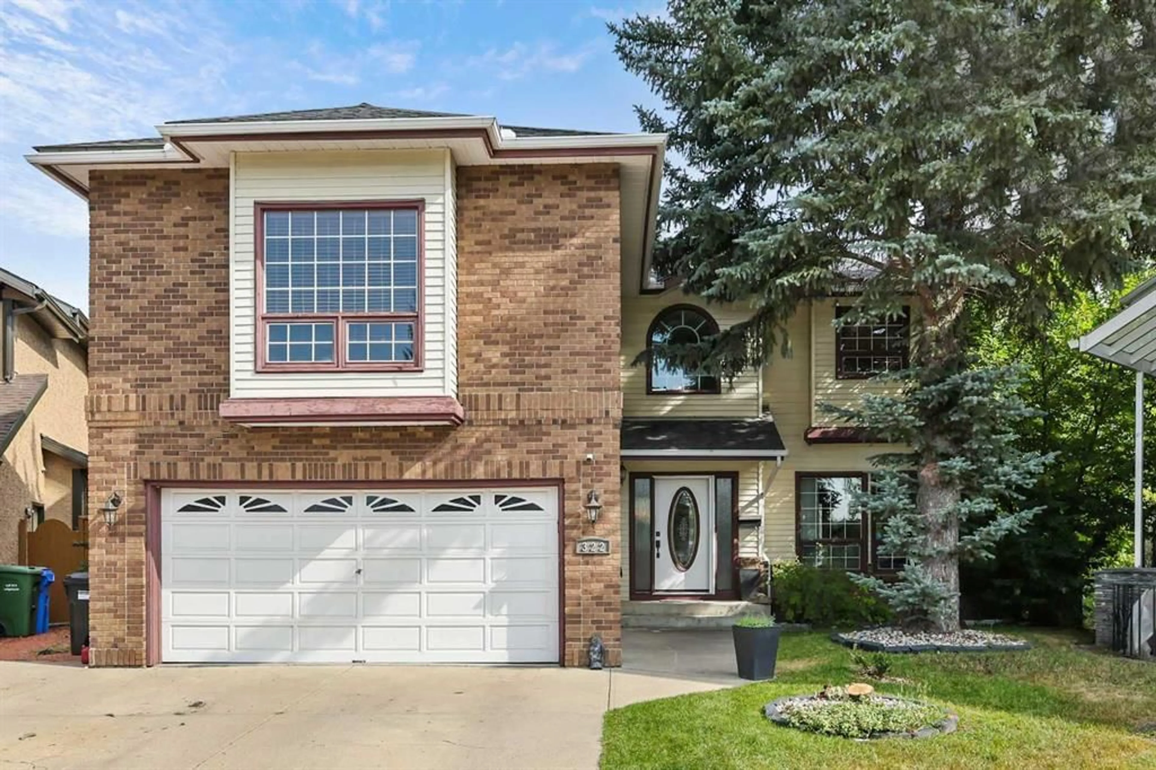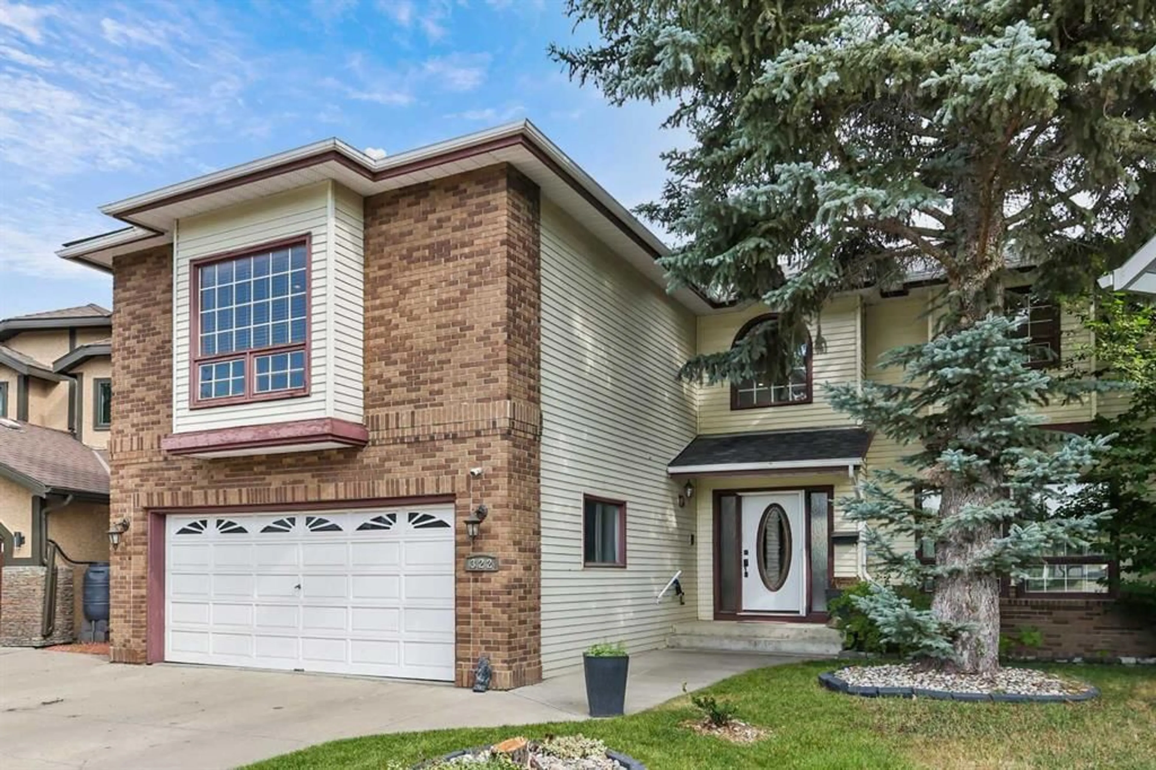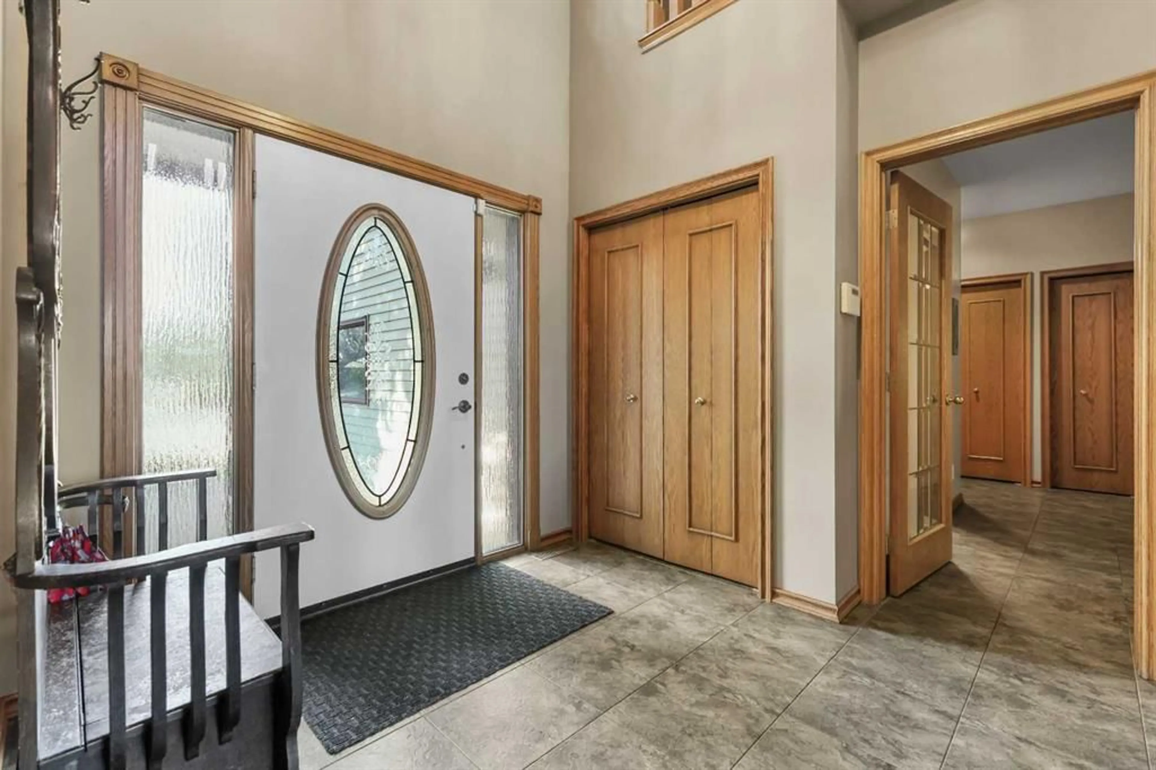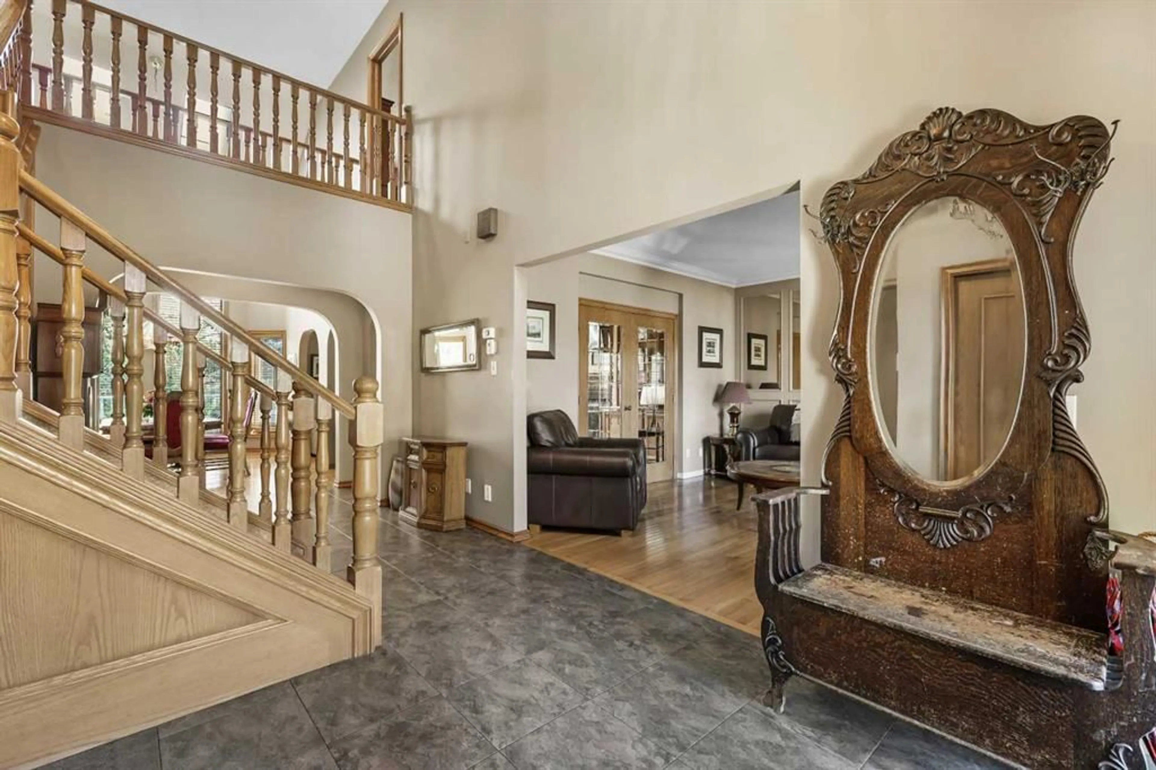322 Douglas Woods Crt, Calgary, Alberta T2z1L2
Contact us about this property
Highlights
Estimated valueThis is the price Wahi expects this property to sell for.
The calculation is powered by our Instant Home Value Estimate, which uses current market and property price trends to estimate your home’s value with a 90% accuracy rate.Not available
Price/Sqft$326/sqft
Monthly cost
Open Calculator
Description
Elegant Estate Home Backing Douglasdale Golf Course. Welcome to 322 Douglas Woods Court SE, a remarkable estate home perfectly positioned on a quiet cul-de-sac and backing directly onto the 17th hole of the Douglasdale Golf Course. This spacious residence combines timeless design with modern comfort, offering almost 4,000 sq. ft. of living space designed for family living and entertaining. Step inside and be greeted by grand vaulted ceilings that flood the main floor with natural light. The main level features hardwood flooring throughout, a formal dining room, a welcoming living room, and a cozy family room with a feature fireplace. The chef’s kitchen is beautifully appointed with stainless steel appliances, stone countertops, and ample cabinetry making it a perfect gathering spot. Off the kitchen, the full-length deck with glass railings provides sweeping views of the golf course and an ideal space for summer evenings. Upstairs, you’ll find three generously sized bedrooms plus a spacious bonus room. The primary retreat is a true sanctuary, complete with his-and-hers walk-in closets and a spa-like en-suite featuring double sinks, a large tiled shower, and a relaxing soaker tub. The walkout basement expands your living options with bright, versatile spaces that open directly to the backyard. This level also features a fourth bedroom, additional storage, and ample space to create a games area, home gym, or theatre space. With its premium location, impressive layout, and stunning views, this home offers the best of Douglasdale living, just steps from the golf course, close to pathways, schools, and with easy access to Deerfoot Trail. Book your private showing today!
Property Details
Interior
Features
Main Floor
Living Room
14`0" x 12`1"Family Room
18`2" x 12`1"Kitchen
15`4" x 12`0"Dining Room
14`5" x 12`2"Exterior
Features
Parking
Garage spaces 2
Garage type -
Other parking spaces 2
Total parking spaces 4
Property History
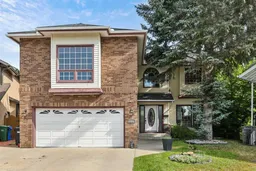 50
50